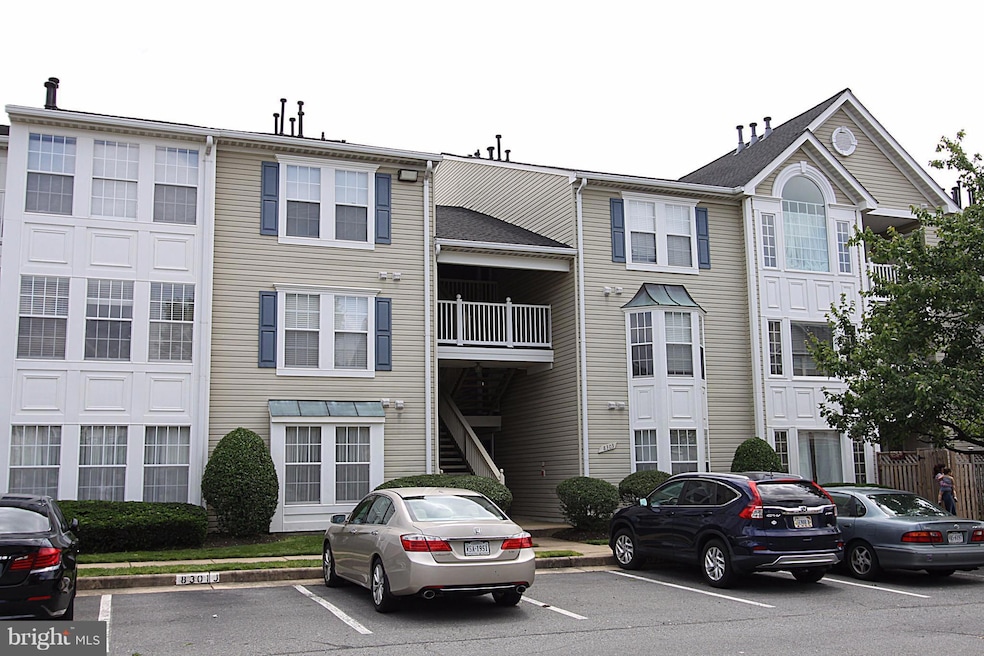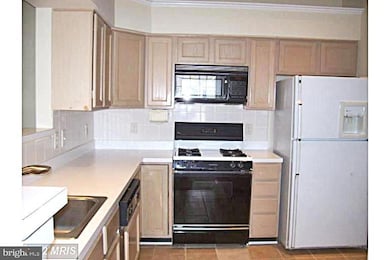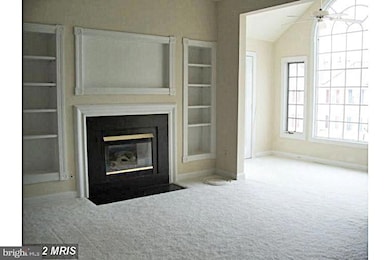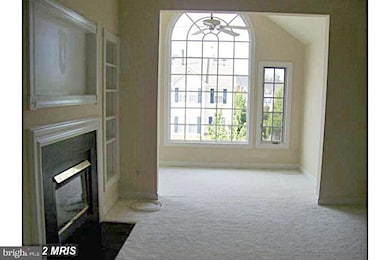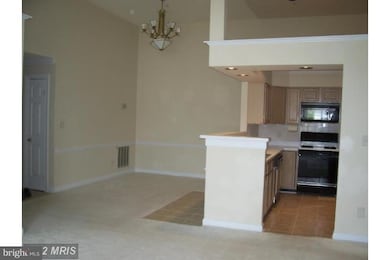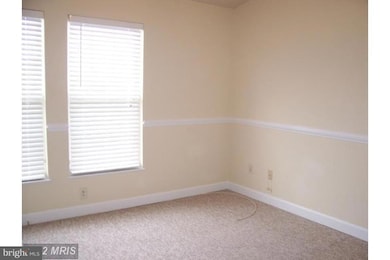8303 Bluebird Way Unit M Lorton, VA 22079
Highlights
- Fitness Center
- Contemporary Architecture
- No HOA
- Laurel Hill Elementary School Rated A-
- 1 Fireplace
- Community Pool
About This Home
Discover a beautifully maintained and luxurious top-floor condo featuring 2 spacious bedrooms and 2 full baths, all enhanced by soaring vaulted ceilings that create an airy ambiance throughout. This thoughtfully designed home showcases a chef's kitchen equipped with a gas stove, refrigerator, dishwasher, and microwave—perfect for culinary enthusiasts!
Step into the inviting living room adorned with a cozy gas fireplace, ideal for creating warm, memorable moments. The adjoining dining area provides a seamless flow for entertaining guests, while the sunroom, highlighted by a large Palladium window, offers a bright space to relax and unwind. Enjoy al fresco dining on your private balcony, seamlessly accessed through the sunroom.
Retreat to the luxurious master suite, where a large whirlpool soaking tub with jets awaits, providing the ultimate relaxation experience. The condo features two master suites, each designed for comfort and privacy. Upgrades such as a California Closet and freshly cleaned, upgraded carpet elevate this home’s appeal.
Additional perks include access to a charming swimming pool and gym just steps away, convenience to public transportation, and quick access to VRE trains at the Lorton exit.
Listing Agent
(703) 899-8999 admin@NewstarWashington.com NewStar 1st Realty, LLC Listed on: 04/26/2025
Condo Details
Home Type
- Condominium
Year Built
- Built in 1993
Home Design
- Contemporary Architecture
- Entry on the 3rd floor
- Cedar
Interior Spaces
- 1,220 Sq Ft Home
- Property has 1 Level
- 1 Fireplace
- Combination Kitchen and Dining Room
- Washer and Dryer Hookup
Bedrooms and Bathrooms
- 2 Main Level Bedrooms
- 2 Full Bathrooms
Schools
- Laurel Hill Elementary School
Utilities
- Forced Air Heating and Cooling System
- Natural Gas Water Heater
Listing and Financial Details
- Residential Lease
- Security Deposit $1,750
- Tenant pays for light bulbs/filters/fuses/alarm care, minor interior maintenance
- Rent includes community center, common area maintenance, hoa/condo fee, insurance, lawn service, parking, pool maintenance
- No Smoking Allowed
- 24-Month Min and 60-Month Max Lease Term
- Available 6/1/25
- $60 Application Fee
- Assessor Parcel Number 1071 02 8303M
Community Details
Overview
- No Home Owners Association
- Association fees include pool(s), lawn maintenance, insurance, management, trash, snow removal
- Low-Rise Condominium
- Highland At Guns Community
- Highland At Gunston Corner Subdivision
Amenities
- Party Room
- Recreation Room
Recreation
- Community Basketball Court
- Fitness Center
- Community Pool
Pet Policy
- No Pets Allowed
Map
Property History
| Date | Event | Price | List to Sale | Price per Sq Ft |
|---|---|---|---|---|
| 04/26/2025 04/26/25 | For Rent | $2,350 | -- | -- |
Source: Bright MLS
MLS Number: VAFX2236758
APN: 1071-02-8303M
- 9215 Cardinal Forest Ln Unit 29
- 9220G Cardinal Forest Ln Unit 9220G
- 9220 Cardinal Forest Ln Unit E
- 8205 Crossbrook Ct Unit 201
- 9257 Plaskett Ln
- 8187 Douglas Fir Dr
- 9071 Power House Rd Unit 102
- 9400 Dandelion Dr
- 9407 Dandelion Dr
- 9421 Dandelion Dr
- 9410 Dandelion Dr
- 9418 Dandelion Dr
- 9424 Dandelion Dr
- 9426 Dandelion Dr
- 8970 Fascination Ct Unit 315
- The Fairfax Plan at The Preserve at Lorton Valley - Townhomes
- The Gunston Plan at The Preserve at Lorton Valley - Townhomes
- The Belvoir Plan at The Preserve at Lorton Valley - Townhomes
- The Mason Plan at The Preserve at Lorton Valley - Townhomes
- 9618 Inverary Ct
- 8311A Bluebird Way Unit A
- 9240 Cardinal Forest Ln Unit 302
- 9171 Furey Rd
- 9300 Sanger St
- 8141 Mccauley Way
- 8099 Paper Birch Dr
- 8360 Millom Ct
- 8356 Millom Ct
- 9380 Quadrangle St
- 9454 Orange Blossom Trail
- 8935 Singleleaf Cir
- 8863 Cherokee Rose Way
- 9327 Hundith Hill Ct
- 8532 Barrow Furnace Ln
- 9618 Inverary Ct
- 9030 Lorton Station Blvd
- 8025 Samuel Wallis St
- 9000 Lorton Station Blvd Unit 205
- 9668 Hagel Cir Unit 34/B
- 9571 Linnett Hill Dr
