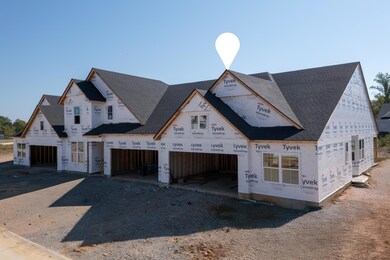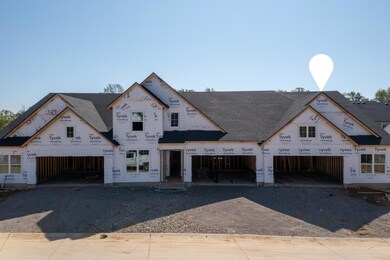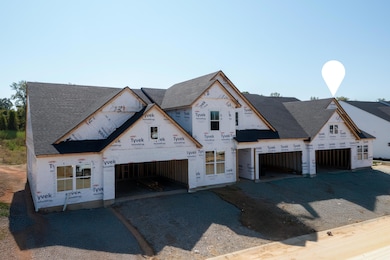8303 Bluff Dr Unit C Alexandria, KY 41001
Estimated payment $2,479/month
Total Views
2,601
2
Beds
2
Baths
1,396
Sq Ft
$249
Price per Sq Ft
Highlights
- New Construction
- Ranch Style House
- High Ceiling
- Open Floorplan
- Corner Lot
- Stone Countertops
About This Home
New ranch-style townhome. You'll enjoy having a private covered patio with a peaceful view to relax and unwind throughout the year. Community amenities include a pool, open air pavilion, ponds, walking trails, and dog park. Convenient to expressways, close to downtown Cincinnati, shopping and restaurants, nearby parks, camping, fishing, kayaking and golf course.
Townhouse Details
Home Type
- Townhome
Year Built
- Built in 2025 | New Construction
HOA Fees
- $299 Monthly HOA Fees
Parking
- 2 Car Attached Garage
- Front Facing Garage
- Garage Door Opener
Home Design
- Ranch Style House
- Slab Foundation
- Shingle Roof
- Vinyl Siding
- HardiePlank Type
- Stone
Interior Spaces
- 1,396 Sq Ft Home
- Open Floorplan
- High Ceiling
- Recessed Lighting
- Vinyl Clad Windows
- Entrance Foyer
- Family Room
- Dining Room
- Storage In Attic
- Smart Thermostat
- Laundry Room
Kitchen
- Eat-In Kitchen
- Gas Range
- Microwave
- Dishwasher
- Stainless Steel Appliances
- Kitchen Island
- Stone Countertops
- Disposal
Bedrooms and Bathrooms
- 2 Bedrooms
- Walk-In Closet
- 2 Full Bathrooms
- Double Vanity
Outdoor Features
- Covered Patio or Porch
Schools
- Reiley Elementary School
- Campbell County Middle School
- Campbell County High School
Utilities
- Central Air
- Heating System Uses Natural Gas
- Heat Pump System
- Cable TV Available
Community Details
Overview
- Association fees include association fees, ground maintenance, snow removal, trash, insurance
- Towne Properties Association, Phone Number (859) 491-5711
- Riffle Ridge Subdivision
- On-Site Maintenance
Recreation
- Snow Removal
Map
Create a Home Valuation Report for This Property
The Home Valuation Report is an in-depth analysis detailing your home's value as well as a comparison with similar homes in the area
Home Values in the Area
Average Home Value in this Area
Property History
| Date | Event | Price | List to Sale | Price per Sq Ft |
|---|---|---|---|---|
| 09/29/2025 09/29/25 | For Sale | $347,500 | -- | $249 / Sq Ft |
Source: Northern Kentucky Multiple Listing Service
Source: Northern Kentucky Multiple Listing Service
MLS Number: 636710
Nearby Homes
- 8312 Bluff Dr Unit 32B
- 8312 Bluff Dr Unit C
- 8312 Bluff Dr Unit 32C
- 8304 Bluff Dr Unit B
- 8303 Bluff Dr Unit A
- 8303 Bluff Dr Unit C
- 8303 Bluff Dr Unit B
- 8303 Bluff Dr Unit B
- 906 Riffle Ridge Unit B
- 906 Riffle Ridge Unit C
- 906 Riffle Ridge Unit A
- 889 Riffle Ridge Unit A
- 889 Riffle Ridge Unit B
- 921 Riffle Ridge Unit B
- 921 Riffle Ridge Unit A
- 921 Riffle Ridge Unit C
- Ventura Plan at Riffle Ridge
- Brandywine II Plan at Riffle Ridge
- MEDFORD II Plan at Riffle Ridge
- ASTORIA Plan at Riffle Ridge
- 150 Brentwood Cir
- 901 Baneberry Ln
- 1178 Edgewater Way
- 6257 Davjo Ln
- 6416 Ridgeline Dr
- 6045 Boulder View
- 932 Matinee Blvd
- 10213 Waterford Ct
- 5316 Mary Ingles Hwy
- 301 Martha Layne Collins Blvd
- 753 Lakefield Dr
- 3177 Bridle Run Dr
- 133 Hidden Valley Dr
- 3125 Bridlerun Dr
- 6517 Indian River Rd
- 1400 Highland Ridge Blvd
- 2479 Camellia Ct
- 5142 Old Taylor Mill Rd
- 1321 Alexandria Pike
- 413 Baltimore Ave





