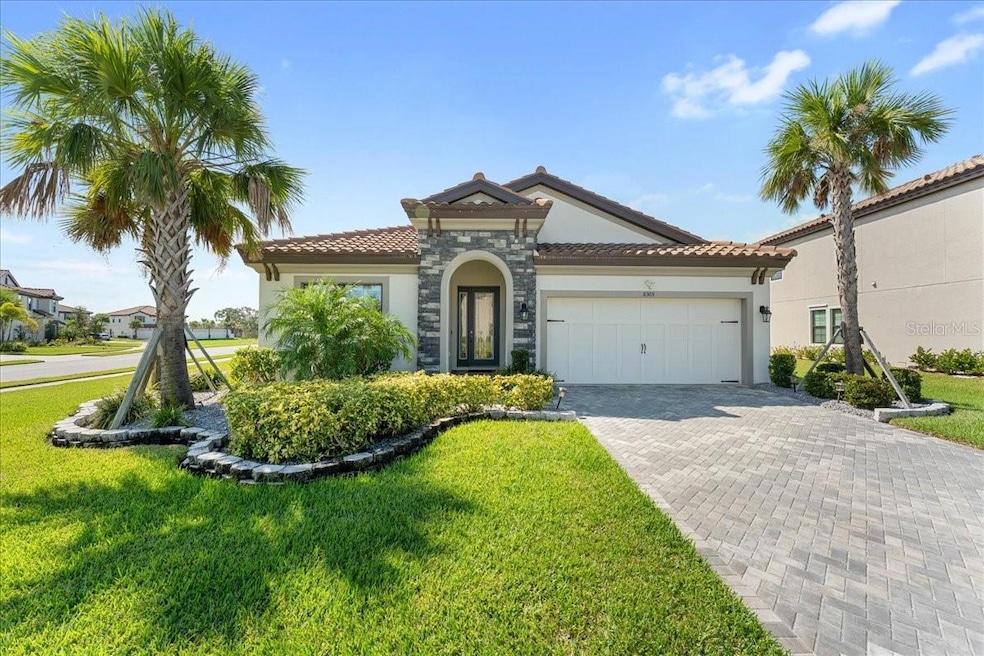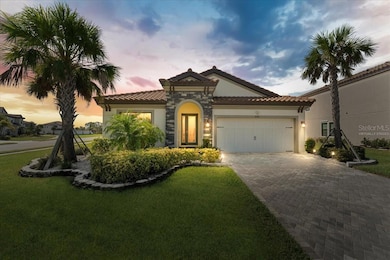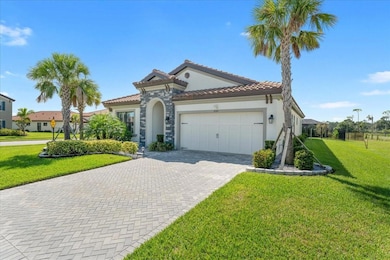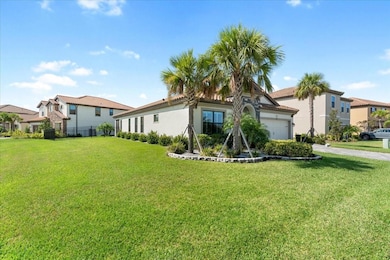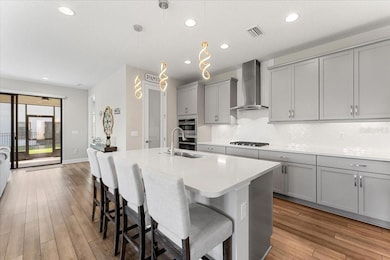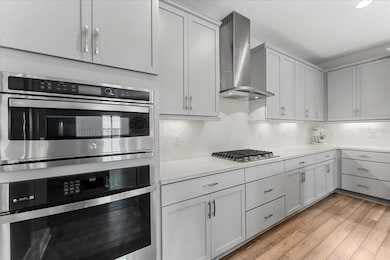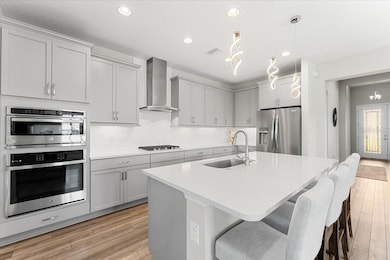8303 Dove Bog Terrace Parrish, FL 34219
Estimated payment $3,400/month
Highlights
- Fitness Center
- Clubhouse
- Granite Countertops
- Open Floorplan
- End Unit
- Community Pool
About This Home
Welcome to the desirable Crosswind Ranch community. This stunning Sandpiper model built in 2023 offers the perfect blend of elegance, functionality, and modern design across nearly 2142 sq ft. There is no need to wait for new construction with this move-in ready home featuring abundant upgrades! This 3-bedroom, 3-bathroom home with an additional flex space which is perfect for a home office or guest room. It has a 2-car attached garage with paver driveway, front walkway, tile roof, and is located on a spacious corner lot. Upon entering through the front door, you’ll be pleasantly surprised with the abundant natural light and open-concept floor plan, perfect for everyday living and entertaining. Enjoy upgraded LVP flooring throughout the main living areas and flex room, and upgraded carpet in the bedrooms. The modern split floor plan which is ideal for room separation and added privacy, as well as an interior laundry room off of the garage. The gourmet kitchen with beautiful upgraded gray cabinetry, sleek white quartz countertops, herringbone pattern tile backsplash, a large center island with ample seating. It also includes GE Gourmet stainless steel appliances, such as a wall oven. Microwave/convection oven, a 30” gas cooktop, and a generously sized pantry with frosted glass front door. It transitions seamlessly to the dining area and living room. From the living room there are 4 sliding glass doors that open all the way across to open up to the oversized screened-in lanai, which is perfect for your morning coffee or relaxing at the end of your day, while enjoying partial views of the preserve and stunning sunsets at night. There is a fully fenced rear yard with room for a pool. The primary suite is thoughtfully located in the rear of the home and includes an en-suite bathroom with a tiled walk-in shower with built-in niche, dual vanities, and two walk-in closets. The other two bedrooms are located toward the front of the home, one with an en-suite bathroom with a tiled walk-in shower with built-in niche, and the other with access to the hall bathroom with a tiled tub/shower combo. The owner has spared no expense with upgrades including recessed lighting throughout the entire house, 8' interior doors, a tankless gas water heater, a water filtration system, ceiling fans in all bedrooms, the living room and on the lanai, Carrier HVAC with humidity control, and plantation shutters throughout the entire home . This home has also been wired for a natural gas generator hookup and comes with a new tri-fuel generator which has the capacity to provide electricity for the entire house during a power outage. Crosswind Ranch offers exclusive amenities, including a pool, cabana, pocket parks, and scenic pond views—with future additions like Pickleball courts and a Dog Park on the way. Crosswind Ranch provides both comfort and convenience with close proximity to US-301, I-75, and Ft. Hamer Rd provides easy access to Lakewood Ranch, downtown Bradenton, Tampa and Sarasota airports, St. Pete, and of course the stunning gulf coast beaches. Now is the perfect time to move to the growing area of Parrish with expansion on Moccasin Wallow Rd featuring shopping, dining, medical facilities and the growing Marketplace on 64 in Bradenton, just one exit away on I-75. Don’t miss your opportunity to call this one home, schedule your showing today!!
Listing Agent
ROBERT SLACK LLC Brokerage Phone: 352-229-1187 License #3561495 Listed on: 10/13/2025

Home Details
Home Type
- Single Family
Est. Annual Taxes
- $7,991
Year Built
- Built in 2023
Lot Details
- 10,589 Sq Ft Lot
- North Facing Home
- Fenced
- Property is zoned PD-MU
HOA Fees
- $15 Monthly HOA Fees
Parking
- 2 Car Attached Garage
- Garage Door Opener
- On-Street Parking
Home Design
- Slab Foundation
- Tile Roof
- Block Exterior
- Stone Siding
- Stucco
Interior Spaces
- 2,142 Sq Ft Home
- 1-Story Property
- Open Floorplan
- Ceiling Fan
- Recessed Lighting
- Double Pane Windows
- Plantation Shutters
- Sliding Doors
- Family Room Off Kitchen
- Combination Dining and Living Room
- Home Office
Kitchen
- Walk-In Pantry
- Built-In Convection Oven
- Cooktop with Range Hood
- Microwave
- Dishwasher
- Granite Countertops
- Disposal
Flooring
- Carpet
- Ceramic Tile
- Luxury Vinyl Tile
Bedrooms and Bathrooms
- 3 Bedrooms
- Split Bedroom Floorplan
- En-Suite Bathroom
- Walk-In Closet
- 3 Full Bathrooms
- Split Vanities
- Single Vanity
- Bathtub with Shower
- Shower Only
Laundry
- Laundry Room
- Dryer
- Washer
Home Security
- Hurricane or Storm Shutters
- In Wall Pest System
Utilities
- Central Heating and Cooling System
- Vented Exhaust Fan
- Heating System Uses Natural Gas
- Thermostat
- Underground Utilities
- Natural Gas Connected
- Water Filtration System
- Tankless Water Heater
- Water Softener
- High Speed Internet
- Cable TV Available
Additional Features
- Reclaimed Water Irrigation System
- Exterior Lighting
Listing and Financial Details
- Visit Down Payment Resource Website
- Tax Lot 15
- Assessor Parcel Number 414001759
- $2,965 per year additional tax assessments
Community Details
Overview
- Rizzetta And Company Association, Phone Number (904) 436-6270
- Visit Association Website
- Built by Westbay Homes
- Crosswind Ranch Ph Ia Subdivision, Sandpiper Floorplan
- The community has rules related to fencing
Amenities
- Clubhouse
- Community Mailbox
Recreation
- Pickleball Courts
- Community Playground
- Fitness Center
- Community Pool
- Dog Park
Security
- Card or Code Access
Map
Home Values in the Area
Average Home Value in this Area
Tax History
| Year | Tax Paid | Tax Assessment Tax Assessment Total Assessment is a certain percentage of the fair market value that is determined by local assessors to be the total taxable value of land and additions on the property. | Land | Improvement |
|---|---|---|---|---|
| 2025 | $4,617 | $400,376 | -- | -- |
| 2024 | $4,617 | $389,092 | $97,750 | $291,342 |
| 2023 | $4,617 | $97,750 | $97,750 | $0 |
| 2022 | $245 | $17,475 | $17,475 | $0 |
Property History
| Date | Event | Price | List to Sale | Price per Sq Ft | Prior Sale |
|---|---|---|---|---|---|
| 11/14/2025 11/14/25 | Price Changed | $515,000 | -1.9% | $240 / Sq Ft | |
| 10/13/2025 10/13/25 | For Sale | $525,000 | +2.9% | $245 / Sq Ft | |
| 05/31/2023 05/31/23 | Sold | $509,990 | -3.8% | $238 / Sq Ft | View Prior Sale |
| 04/24/2023 04/24/23 | Pending | -- | -- | -- | |
| 03/28/2023 03/28/23 | Price Changed | $529,990 | -2.8% | $247 / Sq Ft | |
| 02/16/2023 02/16/23 | Price Changed | $545,403 | +1.9% | $255 / Sq Ft | |
| 02/15/2023 02/15/23 | Price Changed | $535,403 | +6.4% | $250 / Sq Ft | |
| 02/08/2023 02/08/23 | Price Changed | $502,990 | +0.6% | $235 / Sq Ft | |
| 01/11/2023 01/11/23 | Price Changed | $499,990 | -6.1% | $233 / Sq Ft | |
| 01/06/2023 01/06/23 | For Sale | $532,403 | -- | $249 / Sq Ft |
Source: Stellar MLS
MLS Number: A4667480
APN: 4140-0175-9
- 8310 Carrhill Place
- 8213 Carrhill Place
- 8417 Dove Bog Terrace
- 8525 Dove Bog Terrace
- Olympic Plan at Crosswind - Ranch
- Hammock Plan at Crosswind - Ranch
- Terra Rosa II Plan at Crosswind - Ranch
- Red Rock Plan at Crosswind - Ranch
- Riverbend Plan at Crosswind - Ranch
- Voyageur Plan at Crosswind - Ranch
- Sequoia Plan at Crosswind - Ranch
- Mesa Verde Plan at Crosswind - Ranch
- Pelican Plan at Crosswind - Ranch
- Lakewood Plan at Crosswind - Ranch
- Blue Spring Plan at Crosswind - Ranch
- Lakeshore Plan at Crosswind - Ranch
- Shenandoah Plan at Crosswind - Ranch
- Seastone Plan at Crosswind - Ranch
- Isle Royal Plan at Crosswind - Ranch
- Glades Plan at Crosswind - Ranch
- 7704 Twin Leaf Terrace
- 12608 Hysmith Loop
- 12545 Oak Hill Way
- 7719 Depot Loop
- 13211 Oxeye Ln
- 6915 Indus Valley Cir
- 6969 Indus Valley Cir
- 8316 Reef Bay Cove
- 12241 High Rock Way
- 10328 Flathead Dr
- 10416 Flathead Dr
- 10312 Charlotte Dr
- 10308 Charlotte Dr
- 10209 Kalamazoo Place
- 8443 Canyon Creek Trail
- 10237 Coastal Shores Dr
- 12216 Nantahala Run
- 10215 Charlotte Dr
- 10744 Chippewa Dr
- 10239 Charlotte Dr
