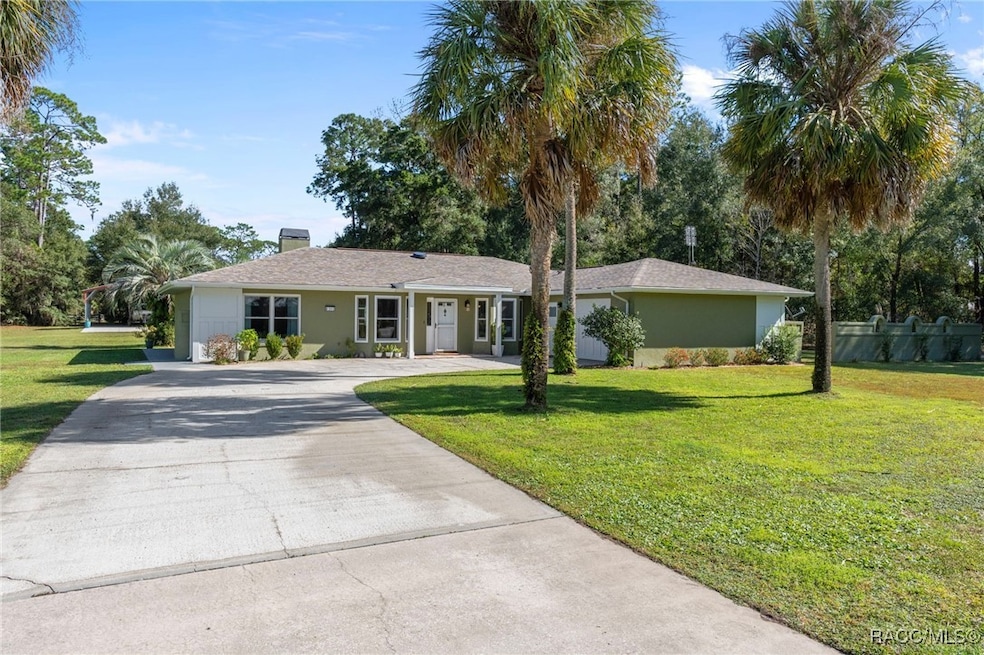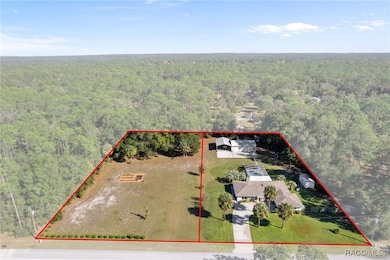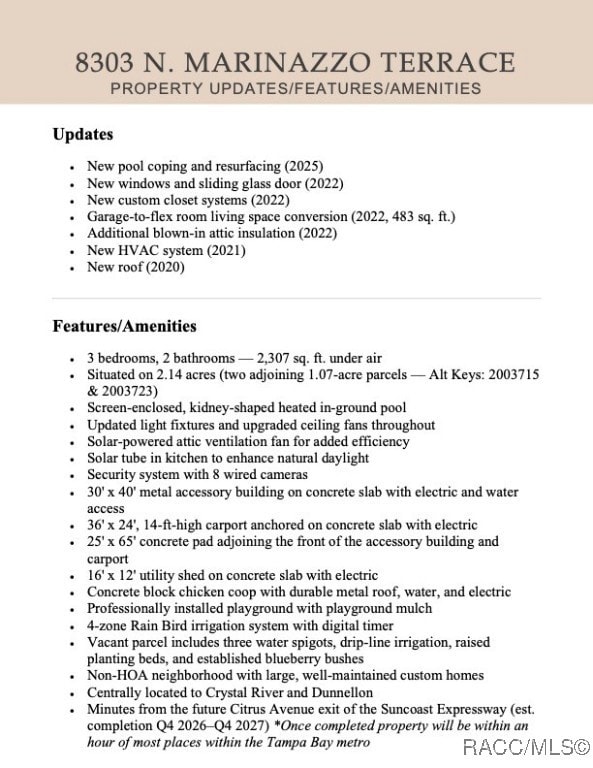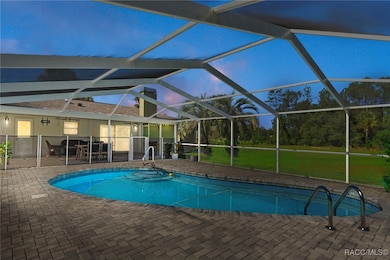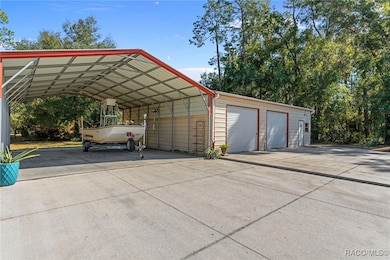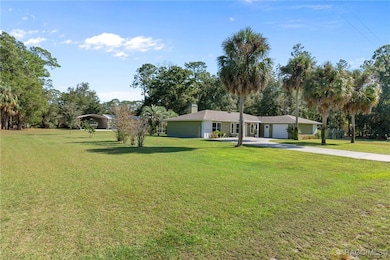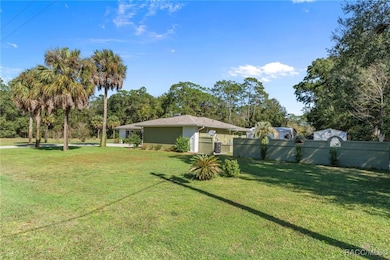8303 N Marinazzo Terrace Crystal River, FL 34428
Estimated payment $2,646/month
Highlights
- Hot Property
- Updated Kitchen
- Mud Room
- Heated In Ground Pool
- Open Floorplan
- Stone Countertops
About This Home
Acreage, a heated pool, no HOA, no through traffic, packed with updates, and room for animals—this is the Florida homestead you've been searching for. This custom-built 3-bedroom, 2-bath home sits on 2.14 acres (two adjoining 1.07-acre parcels) in the desirable DeRosa Village community just north of downtown Crystal River—home to world-renowned Three Sisters Springs and Kings Bay. The home offers a modern open-concept layout complemented by a split-bedroom design. The open kitchen features a breakfast bar, electric cooktop, premium cabinetry, granite countertops, stainless-steel appliances, and built-in oven and microwave. The kitchen flows seamlessly into the expansive living area, highlighted by a stacked stone veneer fireplace with a custom mantel. Indoor and outdoor living blend beautifully with the large, dual–ceiling fan–cooled lanai overlooking the screen-enclosed, kidney-shaped heated in-ground pool—ideal for gatherings and everyday relaxation. The primary bedroom connects through French doors to a spacious private bath with dual sinks, a large walk-in shower, and his-and-her walk-in closets with custom closet systems. An extra-wide hallway leads to the secondary bedrooms, each offering folding barn-style closet doors and custom storage; one closet has even been converted into a clever “cloffice” for a space-saving home office. A large laundry room with abundant storage leads to the 483-sq-ft under-air flex space—perfect for a mudroom, gym, hobby room, office, or conversion back to a garage. Concrete walkways and pads connect nearly every corner of the property, leading you to the 30' x 40' partially foam-insulated metal building with two overhead garage doors, the 24' x 36' aluminum carport with 14-ft clearance (ideal for RV or boat parking), and the 12' x 16' utility shed—each equipped with electric. Additional exterior features include a concrete block chicken coop with electric and water, two fire pits, a professionally installed playground, and a four-zone Rain Bird irrigation system. The adjoining vacant parcel is already set up with three water spigots, irrigation drip line, raised planting beds, and established blueberry bushes—ready-made garden and homestead space. The home also includes a generator inlet for backup power and a security system with 8 cameras for added peace of mind. Major updates include new pool coping and resurfacing (2025), Renewal by Andersen windows (2022), garage-to-flex-space conversion (2022), added blown-in attic insulation (2022), new HVAC (2021), and a new roof (2020). The property is located in preferred Flood Zone X, where no flood insurance is required. Just minutes from the future Citrus Avenue exit of the Suncoast Expressway (estimated completion Q4 2026–Q4 2027). Once completed, this connection will place the property within about an hour of most destinations throughout the Tampa Bay metro. Properties offering this degree of upgrades, functionality, acreage, and location rarely become available. ***Showings by Appointment Only***
Home Details
Home Type
- Single Family
Est. Annual Taxes
- $4,615
Year Built
- Built in 1988
Lot Details
- 2.14 Acre Lot
- Lot Dimensions are 300x311
- Property fronts a county road
- West Facing Home
- Rectangular Lot
- Level Lot
- Sprinkler System
- Cleared Lot
- Landscaped with Trees
- Additional Parcels
- Property is zoned RUR
Parking
- 2 Car Detached Garage
- Detached Carport Space
- Parking Pad
- Garage Door Opener
- Driveway
Home Design
- Block Foundation
- Shingle Roof
- Asphalt Roof
- Stucco
Interior Spaces
- 2,307 Sq Ft Home
- 1-Story Property
- Open Floorplan
- Wood Burning Fireplace
- Double Pane Windows
- Double Hung Windows
- Drapes & Rods
- Blinds
- Sliding Doors
- Mud Room
- Luxury Vinyl Plank Tile Flooring
- Attic Fan
Kitchen
- Updated Kitchen
- Breakfast Bar
- Built-In Oven
- Electric Cooktop
- Microwave
- Dishwasher
- Stone Countertops
- Solid Wood Cabinet
- Disposal
Bedrooms and Bathrooms
- 3 Bedrooms
- Split Bedroom Floorplan
- Walk-In Closet
- 2 Full Bathrooms
- Dual Sinks
- Shower Only
- Separate Shower
Laundry
- Laundry Room
- Dryer
- Washer
Home Security
- Home Security System
- Fire and Smoke Detector
Eco-Friendly Details
- Energy-Efficient Insulation
Pool
- Heated In Ground Pool
- Screen Enclosure
Outdoor Features
- Exterior Lighting
- Separate Outdoor Workshop
- Shed
- Rain Gutters
Schools
- Crystal River Primary Elementary School
- Crystal River Middle School
- Crystal River High School
Utilities
- Central Air
- Heat Pump System
- Well
- Water Heater
- Septic Tank
- High Speed Internet
Community Details
- No Home Owners Association
- Derosa Inc Unit 5 Rev Subdivision
Map
Home Values in the Area
Average Home Value in this Area
Tax History
| Year | Tax Paid | Tax Assessment Tax Assessment Total Assessment is a certain percentage of the fair market value that is determined by local assessors to be the total taxable value of land and additions on the property. | Land | Improvement |
|---|---|---|---|---|
| 2024 | $4,399 | $286,235 | $20,020 | $266,215 |
| 2023 | $4,399 | $321,801 | $19,640 | $302,161 |
| 2022 | $3,580 | $236,742 | $8,030 | $228,712 |
| 2021 | $1,328 | $121,383 | $0 | $0 |
| 2020 | $1,230 | $155,848 | $7,490 | $148,358 |
| 2019 | $1,210 | $153,576 | $6,420 | $147,156 |
| 2018 | $1,180 | $136,285 | $5,900 | $130,385 |
| 2017 | $1,171 | $110,156 | $5,900 | $104,256 |
| 2016 | $1,180 | $107,890 | $6,350 | $101,540 |
| 2015 | $1,632 | $94,690 | $1,810 | $92,880 |
| 2014 | $1,583 | $88,610 | $2,084 | $86,526 |
Property History
| Date | Event | Price | List to Sale | Price per Sq Ft | Prior Sale |
|---|---|---|---|---|---|
| 11/13/2025 11/13/25 | For Sale | $429,000 | +257.5% | $186 / Sq Ft | |
| 08/25/2013 08/25/13 | Sold | $120,000 | -3.9% | $67 / Sq Ft | View Prior Sale |
| 07/26/2013 07/26/13 | Pending | -- | -- | -- | |
| 04/09/2013 04/09/13 | For Sale | $124,900 | -- | $69 / Sq Ft |
Purchase History
| Date | Type | Sale Price | Title Company |
|---|---|---|---|
| Interfamily Deed Transfer | -- | Attorney | |
| Interfamily Deed Transfer | -- | Attorney | |
| Quit Claim Deed | -- | Attorney | |
| Interfamily Deed Transfer | -- | Attorney | |
| Warranty Deed | $120,000 | Express Title Services Of Ci | |
| Warranty Deed | $116,500 | Aaa Quality Title Services & | |
| Deed | $10,000 | -- |
Mortgage History
| Date | Status | Loan Amount | Loan Type |
|---|---|---|---|
| Previous Owner | $102,000 | New Conventional | |
| Previous Owner | $32,500 | No Value Available |
Source: REALTORS® Association of Citrus County
MLS Number: 849863
APN: 17E-17S-22-005A-00000-0920
- 8244 W Basilico St
- 8546 N Fauci Point
- 8549 N Buscetta Loop
- 8159 W Vincent Ln
- 8141 W Vincent Ln
- 8173 W Vincent Ln
- 8681 N Catapane Loop
- 8630 N Catapane Loop
- 8650 N Catapane Loop
- 8051 N Neige Point
- 8699 N Discalfani Loop
- 8646 N Discalfani Loop
- 8748 N Discalfani Loop
- 8947 W Basilico St
- 8217 W Lawton Ln
- 8122 N Princess Ave
- 8150 W Elaine St
- 7866 W Tumblebrook Dr
- 8157 W Gayle Ln
- 7892 W Tumblebrook Dr
- 8574 N Catapane Loop
- 9601 W Berry Ln
- 3467 W Seahorse Ln
- 3709 W Wilhelm St
- 20164 SE 115th Ct
- 8186 W Fairoak Ct
- 10456 W Ashburn Ln
- 10906 W Cove Harbor Dr
- 8833 N Vienna Dr
- 9809 N Swanee Terrace
- 19151 SE 135th Ct
- 8114 N Maltese Dr
- 3720 W Wilburton Dr
- 3713 N Suwanee Point Unit ID1049750P
- 3873 N Calusa Point
- 11274 W Cove Harbor Dr Unit 11274
- 3273 W Babcock Place
- 9610 N San Jose Way
- 9371 N Cougar Paw Dr
- 753 NE 9th St
