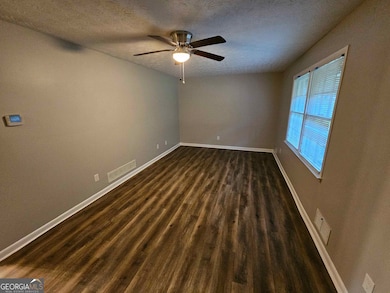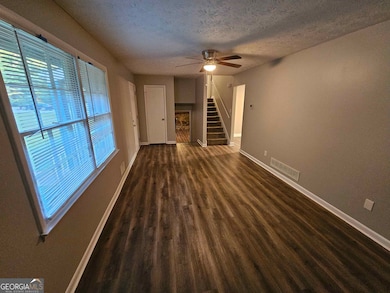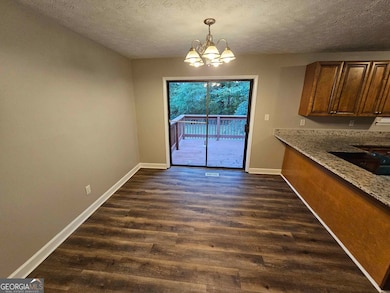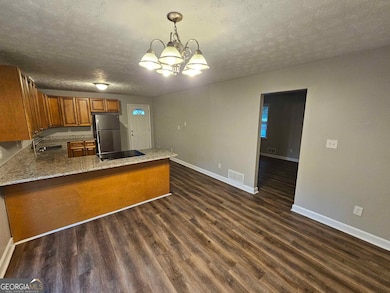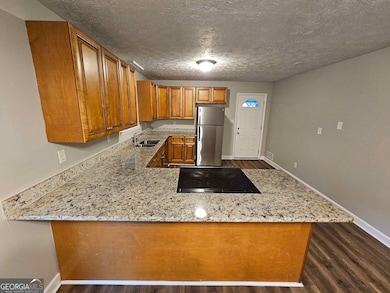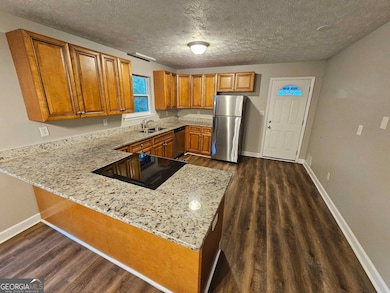8303 Taylor Rd Riverdale, GA 30274
Estimated payment $1,517/month
Highlights
- Contemporary Architecture
- 2 Fireplaces
- Great Room
- Wood Flooring
- Corner Lot
- No HOA
About This Home
Welcome to 8303 Taylor Road, a distinctive split-level residence offering comfortable living in a generous footprint. Built in 1976, this home delivers 3 bedrooms and 3 full bathrooms across approximately 1,876 sq ft of interior space. Step inside to find a mix of hardwood and tile flooring, with a cozy fireplace anchoring the living area. The kitchen includes a breakfast bar, and adjacent to it a casual dining area opens into the living quarters. The lower level features a den or bonus space, plus laundry hookups. Outside, the corner lot sits on roughly 0.41 acres, with a chain-link fenced backyard and a deck/patio area-ideal for outdoor gatherings or quiet relaxation. There is a detached garage and carport parking for convenience. Residents enjoy no HOA, providing flexible ownership, and benefit from proximity to area shopping, dining, and major roads for access to the broader Atlanta metro. The property is also just a short drive to Reynolds Nature Preserve, fun attractions in downtown Atlanta, and less than 30 minutes from Hartsfield-Jackson International Airport and nearby beaches at Lake Spivey.
Home Details
Home Type
- Single Family
Est. Annual Taxes
- $3,653
Year Built
- Built in 1976
Lot Details
- Corner Lot
- Sloped Lot
Home Design
- Contemporary Architecture
- Composition Roof
- Wood Siding
Interior Spaces
- 1,876 Sq Ft Home
- Multi-Level Property
- 2 Fireplaces
- Great Room
- Family Room
Kitchen
- Cooktop
- Dishwasher
Flooring
- Wood
- Tile
Bedrooms and Bathrooms
- 3 Bedrooms
Parking
- Carport
- Parking Accessed On Kitchen Level
- Side or Rear Entrance to Parking
Schools
- Swint Elementary School
- Pointe South Middle School
- Mundys Mill High School
Utilities
- Central Heating and Cooling System
- Electric Water Heater
- High Speed Internet
- Cable TV Available
Community Details
- No Home Owners Association
Map
Home Values in the Area
Average Home Value in this Area
Tax History
| Year | Tax Paid | Tax Assessment Tax Assessment Total Assessment is a certain percentage of the fair market value that is determined by local assessors to be the total taxable value of land and additions on the property. | Land | Improvement |
|---|---|---|---|---|
| 2024 | $3,074 | $78,800 | $8,000 | $70,800 |
| 2023 | $2,518 | $78,800 | $8,000 | $70,800 |
| 2022 | $2,278 | $66,040 | $8,000 | $58,040 |
| 2021 | $773 | $50,560 | $8,000 | $42,560 |
| 2020 | $2,194 | $42,973 | $8,000 | $34,973 |
| 2019 | $1,371 | $38,516 | $5,600 | $32,916 |
| 2018 | $1,207 | $33,922 | $5,600 | $28,322 |
| 2017 | $534 | $29,692 | $5,600 | $24,092 |
| 2016 | $883 | $24,734 | $5,600 | $19,134 |
| 2015 | $702 | $0 | $0 | $0 |
| 2014 | $101 | $16,760 | $5,600 | $11,160 |
Property History
| Date | Event | Price | List to Sale | Price per Sq Ft | Prior Sale |
|---|---|---|---|---|---|
| 11/07/2025 11/07/25 | Pending | -- | -- | -- | |
| 10/23/2025 10/23/25 | Price Changed | $230,000 | -2.1% | $123 / Sq Ft | |
| 10/03/2025 10/03/25 | For Sale | $235,000 | +19.3% | $125 / Sq Ft | |
| 03/01/2022 03/01/22 | Sold | $197,000 | -6.2% | $157 / Sq Ft | View Prior Sale |
| 02/08/2022 02/08/22 | For Sale | $210,000 | +133.3% | $168 / Sq Ft | |
| 11/24/2015 11/24/15 | Sold | $90,000 | -5.3% | $72 / Sq Ft | View Prior Sale |
| 10/17/2015 10/17/15 | Pending | -- | -- | -- | |
| 09/25/2015 09/25/15 | For Sale | $95,000 | -- | $76 / Sq Ft |
Purchase History
| Date | Type | Sale Price | Title Company |
|---|---|---|---|
| Warranty Deed | -- | -- | |
| Warranty Deed | $90,000 | -- | |
| Warranty Deed | $23,000 | -- | |
| Warranty Deed | $41,900 | -- | |
| Warranty Deed | $26,000,236 | -- | |
| Foreclosure Deed | $109,650 | -- |
Mortgage History
| Date | Status | Loan Amount | Loan Type |
|---|---|---|---|
| Open | $113,298 | FHA | |
| Previous Owner | $88,369 | FHA |
Source: Georgia MLS
MLS Number: 10618042
APN: 13-0236C-00C-018
- 8238 Canyon Forge Dr
- 274 Park Ridge Ct
- 282 Park Ridge Ct
- 8404 Park Ridge Ln
- 8344 Dunellen Ln
- 8207 Dunellen Ln
- 8356 Dunellen Ln
- 37 Royce Dr Unit LOT 21
- 8443 Park Ridge Ln
- 46 Royce Dr
- 45 Royce Dr
- 55 Royce Dr Unit 5
- 8448 Taylor Rd
- 8265 Attleboro Dr
- 213 Peartree Ln
- 8220 Englewood Trail
- 8043 Sparrow Ct
- 391 Park Ridge Cir
- 8579 Glenwoods Dr
- 8114 Woodlake Dr

