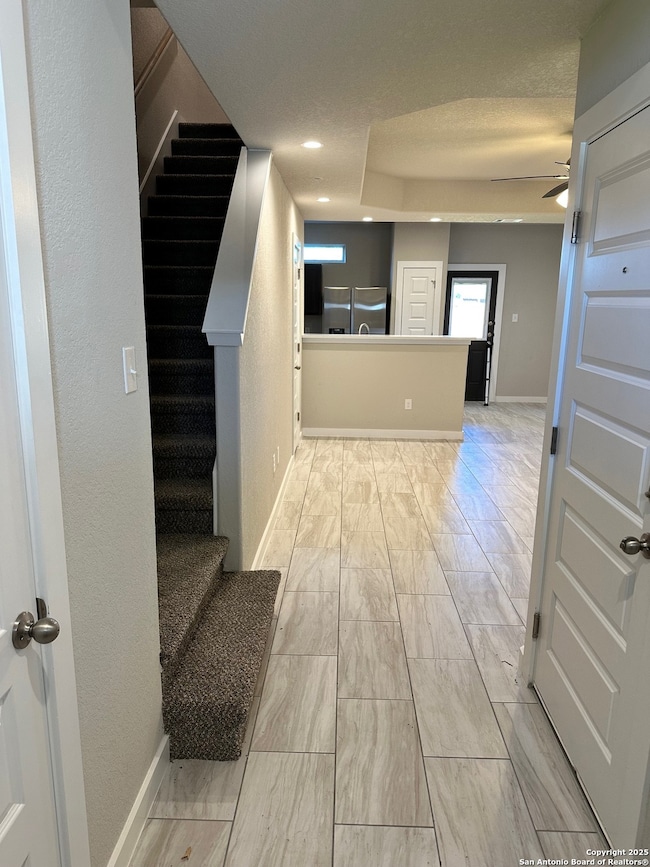8303 Via Pisa Unit 101 San Antonio, TX 78227
Valley High North NeighborhoodHighlights
- Attic
- Covered Patio or Porch
- Walk-In Closet
- Solid Surface Countertops
- Electric Vehicle Charging Station
- Laundry Room
About This Home
Experience modern living and peace of mind in this beautifully maintained 3-bedroom, 2.5-bath townhome located in the secure, gated community of Tuscany Villas. Combining comfort, style, and convenience, this home offers the perfect blend of upscale finishes and practical design. Highlights include: Contemporary kitchen with quartz countertops, ceramic tile flooring, and stainless steel appliances, including the refrigerator. Bright open-concept floor plan with 9-foot ceilings throughout, creating a spacious and inviting feel. Private backyard with a covered patio - ideal for relaxing or entertaining. Convenient in-unit laundry room and one-car garage with keyless (Q) access and an EV charging outlet. Situated within a gated community offering enhanced privacy, security, and a welcoming neighborhood atmosphere. Enjoy an unbeatable location just minutes from Loop 410, Loop 1604, and Highway 90, with easy access to shopping, dining, and Lackland AFB.
Listing Agent
Steven Rico
RE/MAX Alamo Realty Listed on: 10/30/2025
Property Details
Home Type
- Multi-Family
Year Built
- Built in 2025
Lot Details
- 0.25 Acre Lot
- Fenced
- Sprinkler System
Home Design
- Quadruplex
- Slab Foundation
- Composition Shingle Roof
- Roof Vent Fans
- Stucco
Interior Spaces
- 5,384 Sq Ft Home
- 2-Story Property
- Ceiling Fan
- Window Treatments
- Combination Dining and Living Room
Kitchen
- Self-Cleaning Oven
- Stove
- Cooktop
- Ice Maker
- Dishwasher
- Solid Surface Countertops
- Disposal
Flooring
- Carpet
- Ceramic Tile
Bedrooms and Bathrooms
- 3 Bedrooms
- Walk-In Closet
Laundry
- Laundry Room
- Laundry on upper level
- Washer Hookup
Attic
- Storage In Attic
- Permanent Attic Stairs
Home Security
- Prewired Security
- Carbon Monoxide Detectors
- Fire and Smoke Detector
Parking
- 1 Car Garage
- Garage Door Opener
Outdoor Features
- Covered Patio or Porch
Schools
- Glenn J Elementary School
- Rayburn Middle School
- John Jay High School
Utilities
- Central Heating and Cooling System
- Electric Water Heater
- Cable TV Available
Community Details
- Tuscany Villas Subdivision
- Electric Vehicle Charging Station
Listing and Financial Details
- Rent includes fees, amnts, parking
- Assessor Parcel Number 151330120920
Map
Source: San Antonio Board of REALTORS®
MLS Number: 1919407
- 8415 Via Verona
- 427 Stable Vista
- 335 Silver Bit
- 423 Silver Bit
- 423 Jockey
- 319 Mahota Dr
- 315 Rustic Stable
- 241 Altitude St
- 438 Rustic Stable
- 415 Solar Dr
- 206 Threadneedle Ln
- 451 Bertetti Dr
- 319 Whitecliff Dr
- 554 Hatfield St
- 7634 Nessie Trail
- 127 Dartmoor St
- 330 Whitecliff Dr
- 303 Revlon Dr
- 415 Otter Dr
- 523 Scates Dr
- 8307 Via Pisa Unit 103
- 8415 Via Verona
- 8318 Via Verona Unit 101
- 8318 Via Verona Unit 103
- 8306 Via Verona Unit 104
- 8306 Via Verona Unit 103
- 8301 Lake Vista
- 8431 Via Verona Unit 101
- 8302 Via Verona Unit 104
- 8403 Via Verona Unit 104
- 8407 Via Verona Unit 103
- 8410 Via Verona Unit 102
- 434 Stable Vista
- 207 Riders Walk
- 319 Mahota Dr
- 423 Golden Walk
- 406 English Saddle
- 338 Scotty Dr
- 7719 Yeti Park
- 310 Threadneedle Ln






