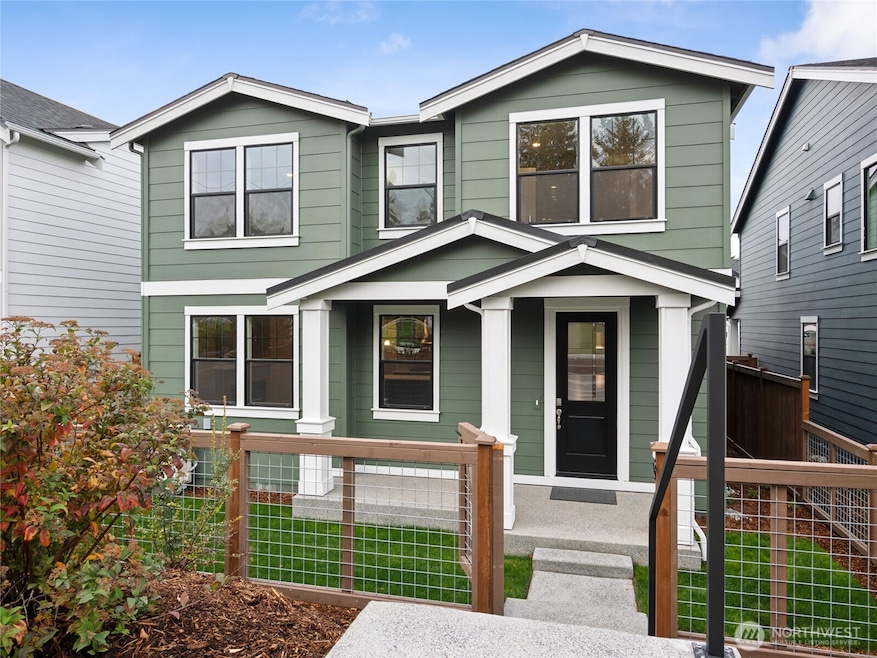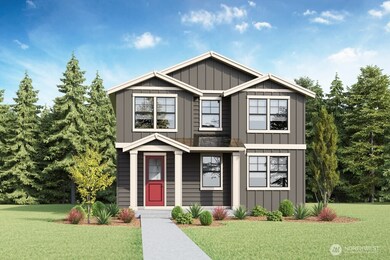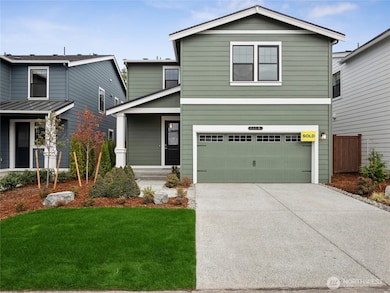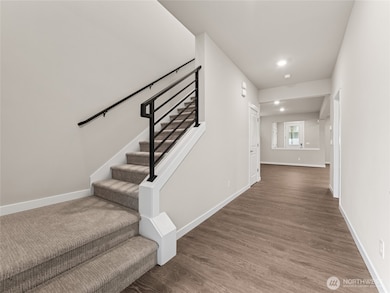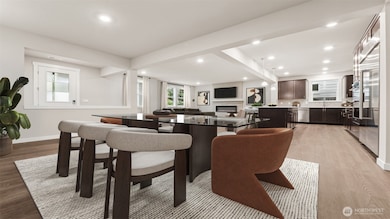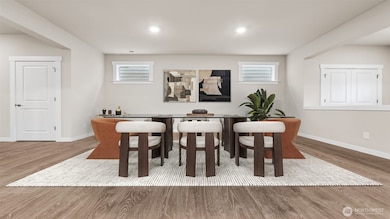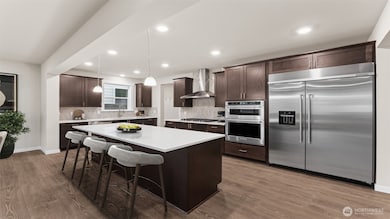8304 115th Place SE Unit 4 Newcastle, WA 98056
Estimated payment $9,837/month
Highlights
- New Construction
- Craftsman Architecture
- Corner Lot
- Hazelwood Elementary School Rated 10
- Territorial View
- Electric Vehicle Charging Station
About This Home
Welcome to Parkside at May Creek in Newcastle by D.R. Horton. Popular East BRENTWOOD plan on a corner lot is a very open layout W/ the great room opening to the kitchen w/breakfast bar & dining room. Gourmet kitchen include quartz counters, GAS COOKTOP, KitchenAid appliances incl. 48" built-in fridge. Unique floorplan w/ 2 entry doors (East/West facing), upper floor boasts primary suite w/private bath & large walk-in closet, EV charging, full fencing, built-in smart home features. Community is conveniently located in Newcastle minutes from Lake Washington. Park area, playground & rock-climbing equipment, picnic pavilion, & walking trails are a must see! Buyers must register their broker on site at their first visit.
Source: Northwest Multiple Listing Service (NWMLS)
MLS#: 2440401
Open House Schedule
-
Saturday, November 22, 202510:00 am to 5:00 pm11/22/2025 10:00:00 AM +00:0011/22/2025 5:00:00 PM +00:00Add to Calendar
-
Sunday, November 23, 202510:00 am to 5:00 pm11/23/2025 10:00:00 AM +00:0011/23/2025 5:00:00 PM +00:00Add to Calendar
Property Details
Home Type
- Co-Op
Year Built
- Built in 2025 | New Construction
Lot Details
- 3,502 Sq Ft Lot
- East Facing Home
- Property is Fully Fenced
- Corner Lot
- Level Lot
- Property is in very good condition
HOA Fees
- $180 Monthly HOA Fees
Parking
- 2 Car Attached Garage
Home Design
- Craftsman Architecture
- Poured Concrete
- Composition Roof
- Metal Roof
- Wood Siding
- Cement Board or Planked
- Wood Composite
Interior Spaces
- 2,436 Sq Ft Home
- 2-Story Property
- Electric Fireplace
- Dining Room
- Territorial Views
- Storm Windows
Kitchen
- Stove
- Microwave
- Dishwasher
- Disposal
Flooring
- Carpet
- Laminate
- Vinyl Plank
Bedrooms and Bathrooms
- 5 Bedrooms
- Walk-In Closet
- Bathroom on Main Level
Outdoor Features
- Patio
Schools
- Hazelwood Elementary School
- Risdon Middle School
- Hazen Snr High School
Utilities
- Forced Air Heating and Cooling System
- Heat Pump System
- Water Heater
- High Speed Internet
- Cable TV Available
Listing and Financial Details
- Tax Lot 4
- Assessor Parcel Number 6649330040
Community Details
Overview
- Association fees include common area maintenance
- J&M Management Association
- Secondary HOA Phone (253) 848-1947
- Parkside At May Creek Condos
- Built by D.R. Horton
- Newcastle Subdivision
- The community has rules related to covenants, conditions, and restrictions
- Electric Vehicle Charging Station
Recreation
- Community Playground
- Trails
Map
Home Values in the Area
Average Home Value in this Area
Property History
| Date | Event | Price | List to Sale | Price per Sq Ft |
|---|---|---|---|---|
| 10/01/2025 10/01/25 | For Sale | $1,539,995 | -- | $632 / Sq Ft |
Source: Northwest Multiple Listing Service (NWMLS)
MLS Number: 2440401
- 8304 115th Place SE
- 8316 115th Place SE Unit 2
- 11556 SE 83rd Place Unit 6
- 8301 115th Place SE Unit 25
- 8301 115th Place SE
- 11510 SE 83rd Place
- 11510 SE 83rd Place Unit 8
- 11502 SE 83rd Place
- 11502 SE 83rd Place Unit 9
- 11479 SE 83rd Place Unit 24
- 11476 SE 83rd Place
- Legacy Plan at Parkside at May Creek
- Bridgewater Plan at Parkside at May Creek
- Brentwood Plan at Parkside at May Creek
- Sellwood Plan at Parkside at May Creek
- Newhaven Plan at Parkside at May Creek
- Stafford Plan at Parkside at May Creek
- Caslon Plan at Parkside at May Creek
- 11456 SE 84th St Unit 32
- 11448 SE 84th St
- 5021 Ripley Ln N Unit 108
- 2528 Camas Ave NE
- 1006 N 36th St
- 7311 Coal Creek Pkwy SE
- 12833 Newcastle Way
- 7400 Newcastle Golf Club Rd Unit 2B
- 2100 Lake Washington Blvd N
- 6802 Coal Creek Pkwy SE
- 7000 132nd Place SE
- 11731 SE 60th Place
- 1300 N 20th St
- 4136 NE 22nd St
- 13398 Newcastle Commons Dr
- 2126 NE 12th St
- 2955 NE 11th St
- 2800 NE Sunset Blvd
- 1100 Sunset Blvd NE
- 8300 SE 82nd St
- 4455 NE 12th St
- 1202 N 10th Place
