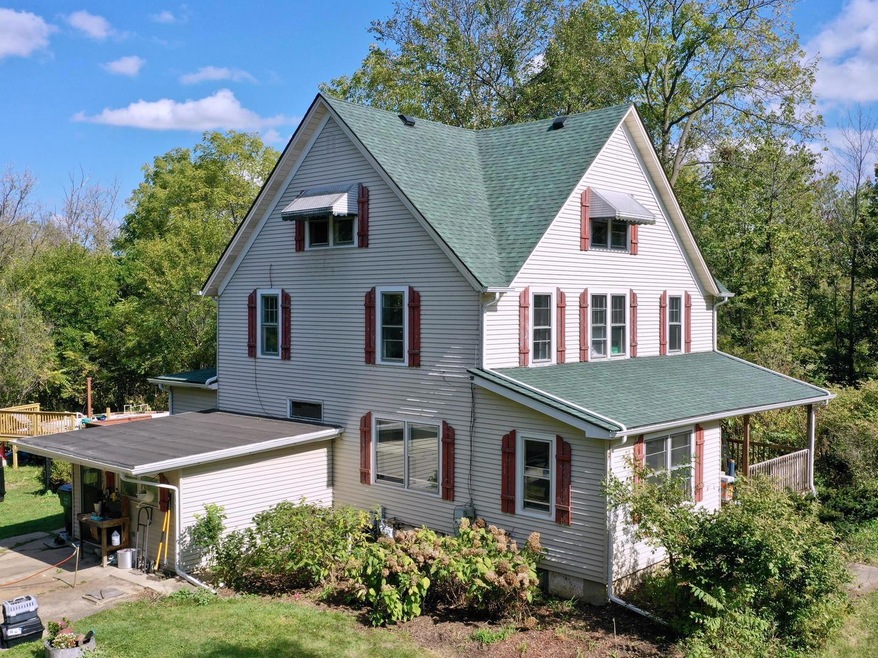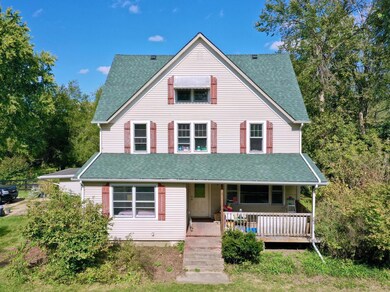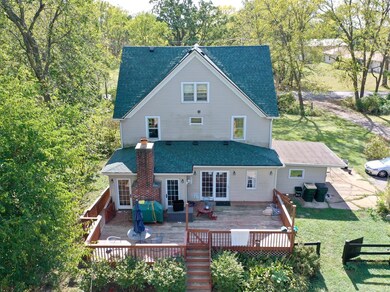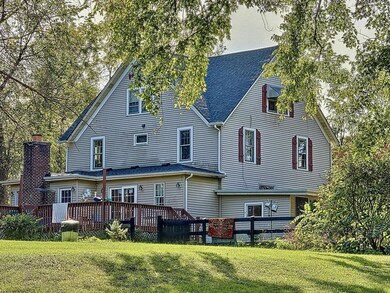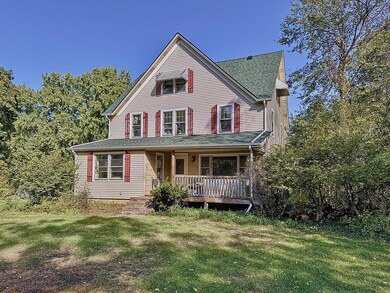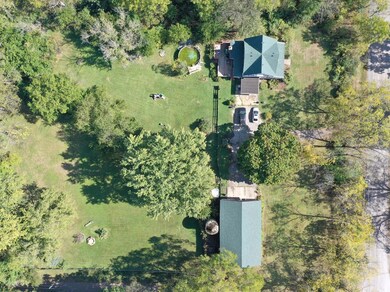
8304 Howe Rd Wonder Lake, IL 60097
Highlights
- Barn
- Horses Allowed On Property
- Stream or River on Lot
- Woodstock North High School Rated A-
- Deck
- Wooded Lot
About This Home
As of December 2024Welcome to this charming 3-story farmhouse nestled on 4.6 acres of picturesque land, featuring a classic Sears Catalog barn-an ideal canvas for a modern homestead. This inviting home boasts a spacious layout across three finished levels, offering 6 bedrooms and 2.1 baths. Enjoy a sunny library, a formal dining room, a formal parlor, powder room, & a beautiful stone fireplace in the living room. Recessed lighting & a large country kitchen with a walk-in pantry add to the appeal. 4 spacious bedrooms & a full bath plus 2 linen closets are on the second floor which also has 7 ft ceilings. The third floor is a versatile space, potentially transformed into a private primary suite complete with its own bath, a walk-through closet, & breathtaking views of the property. The expansive barn is structurally sound & serves as a garage, workshop, storage & an area that could be for livestock. A stream meanders through the property, dividing the back wooded area with existing trails, perfect for exploration. Zoned A-1 (Agricultural), this property allows for horses or other livestock. Recent updates include a new roof, gutters & downspouts on both the home & barn (2022), upgraded electric service in the barn (2020), resurfaced deck with structural repairs and a new ramp, & natural gas grill hookup (2019). Interior improvements include new paint on most of the first and second floors (2018/2019), beadboard panels in the master bedroom (2018), refinished original wood floors (2018), a new water pressure tank (2022), high efficiency furnace, central humidifier, water heater, & water softener (2019). Partial estate fencing (2020) is present on the front and east side of the yard. **Please note that the home and all personal property are being sold as-is. This property is not eligible for FHA or VA financing. AGENT RELATED SELLER** While it may require some updates, with your vision and effort, it has the potential to become the hobby farm of your dreams.
Home Details
Home Type
- Single Family
Est. Annual Taxes
- $8,815
Year Built
- Built in 1915
Lot Details
- 4.6 Acre Lot
- Lot Dimensions are 330x660
- Wooded Lot
Parking
- 2 Car Detached Garage
- Heated Garage
- Garage Door Opener
- Gravel Driveway
- Parking Included in Price
Home Design
- Farmhouse Style Home
- Asphalt Roof
- Aluminum Siding
Interior Spaces
- 2,534 Sq Ft Home
- 3-Story Property
- Whole House Fan
- Ceiling Fan
- Wood Burning Fireplace
- Free Standing Fireplace
- Fireplace With Gas Starter
- Family Room with Fireplace
- Great Room
- Living Room
- Formal Dining Room
- Library
- Finished Attic
- Carbon Monoxide Detectors
Kitchen
- Breakfast Bar
- Range
Flooring
- Wood
- Vinyl
Bedrooms and Bathrooms
- 6 Bedrooms
- 6 Potential Bedrooms
- Main Floor Bedroom
- Walk-In Closet
- Bathroom on Main Level
- Solar Tube
Laundry
- Laundry Room
- Laundry on main level
- Dryer
- Washer
Unfinished Basement
- Partial Basement
- Sump Pump
Outdoor Features
- Stream or River on Lot
- Deck
- Patio
- Separate Outdoor Workshop
Schools
- Greenwood Elementary School
- Northwood Middle School
- Woodstock North High School
Utilities
- Forced Air Heating and Cooling System
- Humidifier
- Two Heating Systems
- Heating System Uses Natural Gas
- 100 Amp Service
- Well
- Gas Water Heater
- Water Softener is Owned
- Private or Community Septic Tank
Additional Features
- Barn
- Horses Allowed On Property
Community Details
- Farmhouse
Listing and Financial Details
- Homeowner Tax Exemptions
Ownership History
Purchase Details
Home Financials for this Owner
Home Financials are based on the most recent Mortgage that was taken out on this home.Purchase Details
Home Financials for this Owner
Home Financials are based on the most recent Mortgage that was taken out on this home.Purchase Details
Home Financials for this Owner
Home Financials are based on the most recent Mortgage that was taken out on this home.Purchase Details
Home Financials for this Owner
Home Financials are based on the most recent Mortgage that was taken out on this home.Purchase Details
Purchase Details
Purchase Details
Home Financials for this Owner
Home Financials are based on the most recent Mortgage that was taken out on this home.Purchase Details
Home Financials for this Owner
Home Financials are based on the most recent Mortgage that was taken out on this home.Purchase Details
Home Financials for this Owner
Home Financials are based on the most recent Mortgage that was taken out on this home.Similar Homes in Wonder Lake, IL
Home Values in the Area
Average Home Value in this Area
Purchase History
| Date | Type | Sale Price | Title Company |
|---|---|---|---|
| Warranty Deed | $390,000 | None Listed On Document | |
| Warranty Deed | $390,000 | None Listed On Document | |
| Warranty Deed | $230,000 | Hertage Title Co | |
| Quit Claim Deed | -- | Heritage Title Co | |
| Warranty Deed | $220,000 | Heritage Title Company | |
| Interfamily Deed Transfer | -- | None Available | |
| Warranty Deed | $400,000 | Express Title Serv Inc | |
| Quit Claim Deed | -- | Express Title Service Inc | |
| Sheriffs Deed | $73,500 | None Available | |
| Warranty Deed | $212,000 | Chicago Title |
Mortgage History
| Date | Status | Loan Amount | Loan Type |
|---|---|---|---|
| Open | $350,910 | New Conventional | |
| Closed | $350,910 | New Conventional | |
| Previous Owner | $50,000 | New Conventional | |
| Previous Owner | $225,250 | New Conventional | |
| Previous Owner | $218,400 | New Conventional | |
| Previous Owner | $520,000 | Commercial | |
| Previous Owner | $185,770 | Stand Alone Refi Refinance Of Original Loan | |
| Previous Owner | $50,000 | Credit Line Revolving | |
| Previous Owner | $145,000 | Unknown | |
| Previous Owner | $332,500 | Purchase Money Mortgage | |
| Previous Owner | $50,000 | Credit Line Revolving | |
| Previous Owner | $190,800 | No Value Available |
Property History
| Date | Event | Price | Change | Sq Ft Price |
|---|---|---|---|---|
| 12/20/2024 12/20/24 | Sold | $389,900 | -8.2% | $154 / Sq Ft |
| 11/06/2024 11/06/24 | Pending | -- | -- | -- |
| 10/24/2024 10/24/24 | Price Changed | $424,900 | -3.4% | $168 / Sq Ft |
| 09/01/2024 09/01/24 | For Sale | $439,900 | +91.3% | $174 / Sq Ft |
| 06/22/2018 06/22/18 | Sold | $229,900 | 0.0% | $91 / Sq Ft |
| 04/19/2018 04/19/18 | Pending | -- | -- | -- |
| 04/14/2018 04/14/18 | Price Changed | $229,900 | -4.2% | $91 / Sq Ft |
| 03/12/2018 03/12/18 | For Sale | $239,900 | -- | $95 / Sq Ft |
Tax History Compared to Growth
Tax History
| Year | Tax Paid | Tax Assessment Tax Assessment Total Assessment is a certain percentage of the fair market value that is determined by local assessors to be the total taxable value of land and additions on the property. | Land | Improvement |
|---|---|---|---|---|
| 2024 | $8,983 | $130,669 | $39,635 | $91,034 |
| 2023 | $8,815 | $119,496 | $36,246 | $83,250 |
| 2022 | $8,479 | $107,374 | $32,569 | $74,805 |
| 2021 | $8,153 | $99,901 | $30,302 | $69,599 |
| 2020 | $7,921 | $94,719 | $28,730 | $65,989 |
| 2019 | $7,595 | $89,181 | $27,050 | $62,131 |
| 2018 | $7,810 | $83,668 | $25,378 | $58,290 |
| 2017 | $7,701 | $78,525 | $23,818 | $54,707 |
| 2016 | $7,820 | $73,718 | $22,360 | $51,358 |
| 2013 | -- | $73,034 | $22,153 | $50,881 |
Agents Affiliated with this Home
-

Seller's Agent in 2024
Emily Ruhnke
RE/MAX
(815) 690-4738
59 Total Sales
-

Seller Co-Listing Agent in 2024
Marge Ruhnke
RE/MAX
57 Total Sales
-

Buyer's Agent in 2024
Dorene Swanson
Glacier Realty, Inc.
(815) 347-2090
70 Total Sales
-
J
Seller's Agent in 2018
John Miller
Success Realty Partners
Map
Source: Midwest Real Estate Data (MRED)
MLS Number: 12153037
APN: 08-01-200-021
- 8316 Howe Rd
- 5535 Wonder Woods Dr
- Lot 21 Wonder Woods Dr
- 7719 Oak Dr
- 6509 Oak Hill Dr
- 5114 W Lake Shore Dr
- 5110 W Lake Shore Dr
- 8519 White Oaks Ct
- 8506 Redbud Ct
- 7920 Island Ln
- 7412 Harbor Rd
- Lot 21 / Lot 22 Granite Dr
- 8506 Stillwater Rd
- 8513 Stillwater Rd
- 8523 Stillwater Rd
- 5117 Lear St
- 5202 Lear St
- 8610 Pebble Creek Ct
- 4612 W Lake Shore Dr
- 4725 Winnebago Dr
