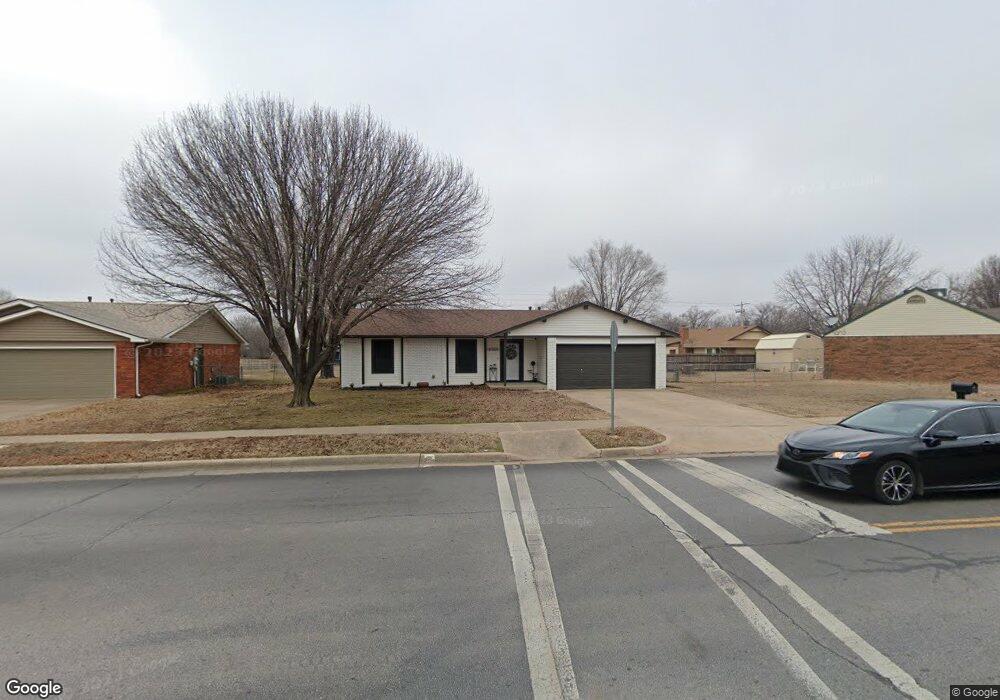8304 N 123rd Ave E Owasso, OK 74055
Estimated Value: $188,000 - $217,767
3
Beds
2
Baths
1,179
Sq Ft
$174/Sq Ft
Est. Value
About This Home
This home is located at 8304 N 123rd Ave E, Owasso, OK 74055 and is currently estimated at $204,942, approximately $173 per square foot. 8304 N 123rd Ave E is a home located in Tulsa County with nearby schools including Mills Elementary School, Owasso 6th Grade Center, and Owasso 8th Grade Center.
Ownership History
Date
Name
Owned For
Owner Type
Purchase Details
Listed on
May 7, 2024
Closed on
May 31, 2024
Sold by
Ash Homes Llc
Bought by
Morataya Jose A Maravilla and Mejia Carmen E
Seller's Agent
Jayne Ash
Inactive Office
Buyer's Agent
Patty Contreras
Shyft Real Estate LLC
List Price
$199,000
Sold Price
$200,000
Premium/Discount to List
$1,000
0.5%
Views
4
Current Estimated Value
Home Financials for this Owner
Home Financials are based on the most recent Mortgage that was taken out on this home.
Estimated Appreciation
$4,942
Avg. Annual Appreciation
1.87%
Original Mortgage
$180,000
Outstanding Balance
$174,736
Interest Rate
7.22%
Mortgage Type
New Conventional
Estimated Equity
$30,206
Purchase Details
Closed on
Feb 23, 2021
Sold by
Nelson Christy Lynn
Bought by
Ash Homes Llc
Purchase Details
Closed on
Oct 27, 2014
Sold by
Loveless Charles Michael and Loveless Ann
Bought by
Nelson Christy Lynn
Home Financials for this Owner
Home Financials are based on the most recent Mortgage that was taken out on this home.
Original Mortgage
$105,500
Interest Rate
4.25%
Mortgage Type
New Conventional
Purchase Details
Closed on
Oct 21, 2014
Sold by
Gaddy Renee Lynne
Bought by
Nelson Christy
Home Financials for this Owner
Home Financials are based on the most recent Mortgage that was taken out on this home.
Original Mortgage
$105,500
Interest Rate
4.25%
Mortgage Type
New Conventional
Purchase Details
Closed on
Dec 30, 2009
Sold by
Loveless Charles M and Loveless Ann M
Bought by
Stich Judy
Purchase Details
Closed on
Jul 1, 1989
Purchase Details
Closed on
Mar 1, 1987
Create a Home Valuation Report for This Property
The Home Valuation Report is an in-depth analysis detailing your home's value as well as a comparison with similar homes in the area
Home Values in the Area
Average Home Value in this Area
Tax History Compared to Growth
Map
Nearby Homes
- 8304 N 124th Ave E
- 8214 N 122nd East Ave
- 12207 E 82nd Place N
- 8102 N 121st East Ave
- 8245 N 117th Ave E
- 11607 E 84th Place N
- 11805 E 80th St N
- 12700 E 82nd St N
- 8696 N 125th East Ave
- 8731 N 121st East Ave
- 8009 E 146th St
- 12007 E 88th Place N
- 8001 N 128th East Ave
- 8709 N 125th East Ave
- 12106 E 89th St N
- 12512 E 88th St N
- 7902 N 125th East Ave
- 12105 E 76th Place N
- 13111 E 80th St N
- 7607 N 122nd East Ave
- 8304 N 123rd East Ave
- 8302 N 123rd East Ave
- 8306 N 123rd East Ave
- 12103 E 83rd St N
- 8303 N 123rd East Ave
- 12128 E 84th St N
- 8345 N 121st East Ave
- 8221 N 122nd East Ave
- 8305 N 123rd East Ave
- 12101 E 83rd St N
- 8341 N 121
- 8341 N 121st East Ave
- 8341 N 121st Ave E
- 8222 N 122nd East Ave
- 8349 N 121st East Ave
- 8219 N 122nd East Ave
- 8307 N 123rd East Ave
- 8302 N 124th East Ave
- 12131 E 84th St N
- 12009 E 83rd St N
