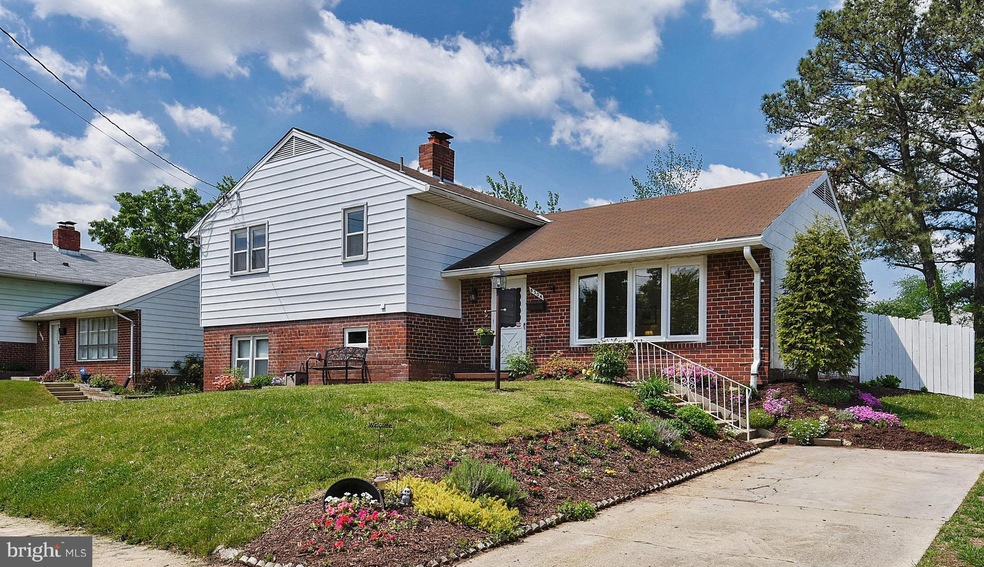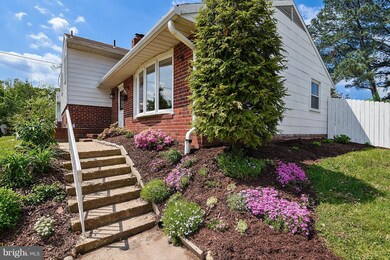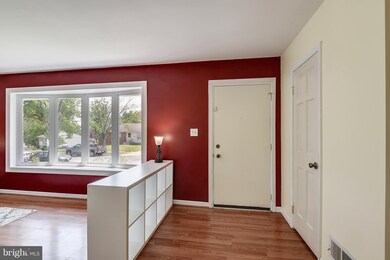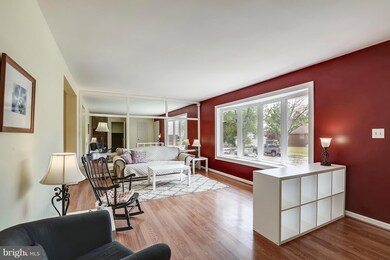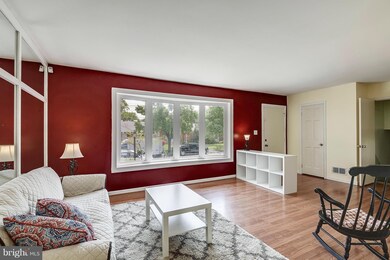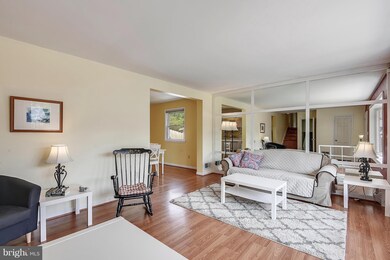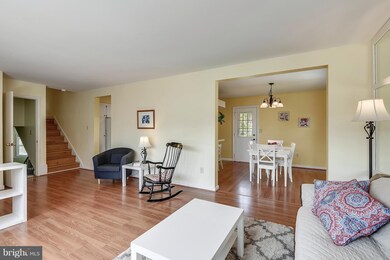
8304 Nicholson St New Carrollton, MD 20784
3
Beds
2.5
Baths
2,303
Sq Ft
8,361
Sq Ft Lot
Highlights
- Premium Lot
- Wood Flooring
- No HOA
- Traditional Floor Plan
- Workshop
- Breakfast Area or Nook
About This Home
As of June 2018Sparkling 3 BR/2.5 BA Split Level in sought after Greenbrier subdivision off the park, close to metro, commuter routes, schools, shopping. This lovely sun filled home has been well maintained, features open concept kitchen with breakfast/coffee bar, wood floors, newer windows, family room w/gas fireplace and plush carpet w/walk out glass slider to covered patio porch off the spacious rear yard.
Home Details
Home Type
- Single Family
Est. Annual Taxes
- $5,305
Year Built
- Built in 1961
Lot Details
- 8,361 Sq Ft Lot
- Back Yard Fenced
- Landscaped
- Premium Lot
- Property is in very good condition
- Property is zoned R55
Parking
- Off-Street Parking
Home Design
- Split Level Home
- Brick Exterior Construction
- Aluminum Siding
- Asbestos
Interior Spaces
- Property has 3 Levels
- Traditional Floor Plan
- Fireplace With Glass Doors
- Screen For Fireplace
- Fireplace Mantel
- Double Pane Windows
- Bay Window
- Casement Windows
- Window Screens
- Sliding Doors
- Insulated Doors
- Six Panel Doors
- Entrance Foyer
- Family Room
- Living Room
- Dining Room
- Storage Room
- Wood Flooring
Kitchen
- Country Kitchen
- Breakfast Area or Nook
- Stove
- Dishwasher
- Disposal
Bedrooms and Bathrooms
- 3 Bedrooms
- En-Suite Primary Bedroom
- En-Suite Bathroom
Laundry
- Laundry Room
- Dryer
- Washer
Partially Finished Basement
- Walk-Out Basement
- Connecting Stairway
- Rear and Side Entry
- Workshop
- Basement Windows
Outdoor Features
- Enclosed patio or porch
- Shed
Utilities
- Forced Air Heating and Cooling System
- Vented Exhaust Fan
- Natural Gas Water Heater
Community Details
- No Home Owners Association
- Greenbriar Subdivision, Sun Filled Floorplan
Listing and Financial Details
- Home warranty included in the sale of the property
- Tax Lot 6
- Assessor Parcel Number 17202250306
Ownership History
Date
Name
Owned For
Owner Type
Purchase Details
Listed on
May 18, 2018
Closed on
Jun 27, 2018
Sold by
Gilmore Ryan and Gilmore Megan
Bought by
Cantos Paula and Damon David R
Seller's Agent
Molly Carter
Long & Foster Real Estate, Inc.
Buyer's Agent
Kim Vilov
Century 21 Redwood Realty
List Price
$340,000
Sold Price
$337,500
Premium/Discount to List
-$2,500
-0.74%
Current Estimated Value
Home Financials for this Owner
Home Financials are based on the most recent Mortgage that was taken out on this home.
Estimated Appreciation
$133,366
Avg. Annual Appreciation
4.61%
Original Mortgage
$286,875
Interest Rate
4.6%
Mortgage Type
New Conventional
Purchase Details
Listed on
May 15, 2012
Closed on
Jun 29, 2012
Sold by
Prouty Sheila
Bought by
Gilmore Ryan and Gilmore Megan
Seller's Agent
Peter Mullings
RE/MAX Professionals
Buyer's Agent
Molly Carter
Long & Foster Real Estate, Inc.
List Price
$210,000
Sold Price
$217,000
Premium/Discount to List
$7,000
3.33%
Home Financials for this Owner
Home Financials are based on the most recent Mortgage that was taken out on this home.
Avg. Annual Appreciation
7.64%
Original Mortgage
$213,069
Interest Rate
3.75%
Mortgage Type
FHA
Purchase Details
Closed on
Apr 11, 2012
Sold by
Charles Lucille and Prouty Sheila
Bought by
Prouty Sheila
Similar Homes in the area
Create a Home Valuation Report for This Property
The Home Valuation Report is an in-depth analysis detailing your home's value as well as a comparison with similar homes in the area
Home Values in the Area
Average Home Value in this Area
Purchase History
| Date | Type | Sale Price | Title Company |
|---|---|---|---|
| Deed | $337,500 | Kvs Title Llc | |
| Deed | $217,000 | Rgs Title Llc | |
| Interfamily Deed Transfer | -- | None Available |
Source: Public Records
Mortgage History
| Date | Status | Loan Amount | Loan Type |
|---|---|---|---|
| Open | $290,913 | New Conventional | |
| Closed | $289,000 | New Conventional | |
| Closed | $286,875 | New Conventional | |
| Previous Owner | $213,069 | FHA |
Source: Public Records
Property History
| Date | Event | Price | Change | Sq Ft Price |
|---|---|---|---|---|
| 06/27/2018 06/27/18 | Sold | $337,500 | -0.7% | $147 / Sq Ft |
| 05/22/2018 05/22/18 | Pending | -- | -- | -- |
| 05/18/2018 05/18/18 | For Sale | $340,000 | +56.7% | $148 / Sq Ft |
| 06/29/2012 06/29/12 | Sold | $217,000 | 0.0% | $94 / Sq Ft |
| 05/20/2012 05/20/12 | Pending | -- | -- | -- |
| 05/20/2012 05/20/12 | Price Changed | $217,000 | +3.3% | $94 / Sq Ft |
| 05/15/2012 05/15/12 | For Sale | $210,000 | -- | $91 / Sq Ft |
Source: Bright MLS
Tax History Compared to Growth
Tax History
| Year | Tax Paid | Tax Assessment Tax Assessment Total Assessment is a certain percentage of the fair market value that is determined by local assessors to be the total taxable value of land and additions on the property. | Land | Improvement |
|---|---|---|---|---|
| 2024 | $7,167 | $357,700 | $0 | $0 |
| 2023 | $6,924 | $343,400 | $70,800 | $272,600 |
| 2022 | $6,908 | $340,033 | $0 | $0 |
| 2021 | $6,905 | $336,667 | $0 | $0 |
| 2020 | $6,932 | $333,300 | $70,400 | $262,900 |
| 2019 | $6,032 | $305,400 | $0 | $0 |
| 2018 | $5,289 | $277,500 | $0 | $0 |
| 2017 | $4,992 | $249,600 | $0 | $0 |
| 2016 | -- | $240,733 | $0 | $0 |
| 2015 | $4,524 | $231,867 | $0 | $0 |
| 2014 | $4,524 | $223,000 | $0 | $0 |
Source: Public Records
Agents Affiliated with this Home
-

Seller's Agent in 2018
Molly Carter
Long & Foster
(240) 676-1656
102 Total Sales
-

Buyer's Agent in 2018
Kim Vilov
Century 21 Redwood Realty
(202) 309-0217
17 Total Sales
-
P
Seller's Agent in 2012
Peter Mullings
RE/MAX
Map
Source: Bright MLS
MLS Number: 1001189968
APN: 20-2250306
Nearby Homes
- 5820 Runford Dr
- 7615 Fontainebleau Dr
- 9204 Cooks Point Ct Unit 16
- 5808 Nystrom St
- 5804 Mentana St
- 8904 Madison St
- 6119 84th Ave
- 5404 85th Ave Unit 204
- 5408 85th Ave Unit 104
- 5454 85th Ave Unit 101
- 5534 Karen Elaine Dr Unit 1740
- 5414 85th Ave Unit 201
- 0 Jeffrey Ave
- 5464 85th Ave Unit 201
- 5432 85th Ave Unit 101
- 0 Riverdale Rd
- 5518 Lanham Station Rd
- 7302 Riverdale Rd
- 6123 Naval Ave
- 8904 Hickory Hill Ave
