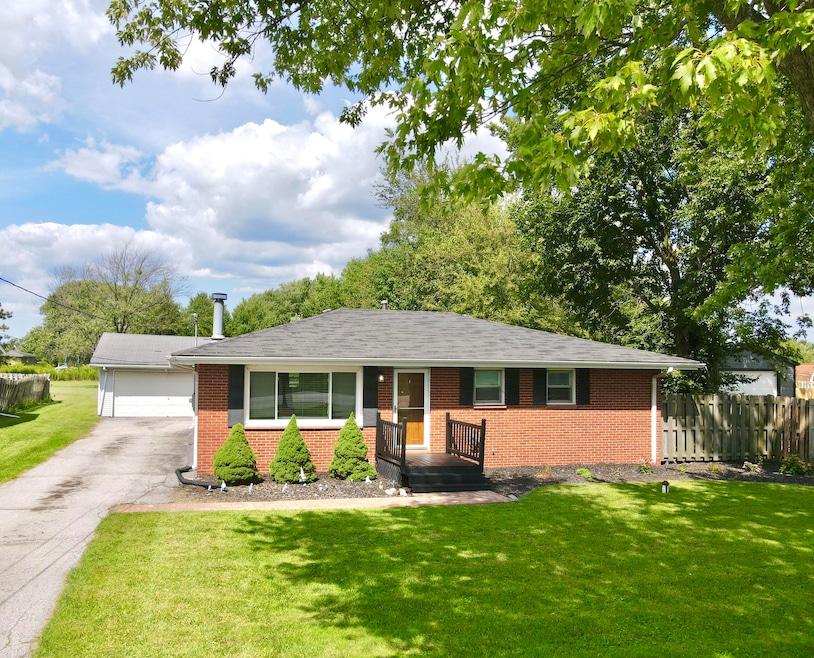
8304 Old Lincoln Hwy Hobart, IN 46342
Deep Run NeighborhoodEstimated payment $1,247/month
Total Views
1,140
3
Beds
1
Bath
1,189
Sq Ft
$172
Price per Sq Ft
Highlights
- Above Ground Pool
- No HOA
- Front Porch
- Wood Flooring
- 2 Car Detached Garage
- Views
About This Home
Come check out this 3 Bedroom 1 Bathroom ranch , sitting on a 1/2 acre, with a 2 car detached garage and an above ground pool in the back. Home is move in ready with a fresh Garden in the back ready to go! Schedule your showing today
Home Details
Home Type
- Single Family
Est. Annual Taxes
- $1,588
Year Built
- Built in 1964
Lot Details
- 0.43 Acre Lot
- Partially Fenced Property
- Landscaped
Parking
- 2 Car Detached Garage
Home Design
- Brick Foundation
Interior Spaces
- 1,189 Sq Ft Home
- 1-Story Property
- Aluminum Window Frames
- Living Room with Fireplace
- Carbon Monoxide Detectors
- Dryer
- Property Views
Kitchen
- Gas Range
- Microwave
- Dishwasher
Flooring
- Wood
- Carpet
- Tile
Bedrooms and Bathrooms
- 3 Bedrooms
- 1 Full Bathroom
Outdoor Features
- Above Ground Pool
- Outdoor Storage
- Front Porch
Utilities
- Forced Air Heating and Cooling System
- Well
Community Details
- No Home Owners Association
- Southgate Estates Add 01 Subdivision
Listing and Financial Details
- Assessor Parcel Number 451321103015000030
Map
Create a Home Valuation Report for This Property
The Home Valuation Report is an in-depth analysis detailing your home's value as well as a comparison with similar homes in the area
Home Values in the Area
Average Home Value in this Area
Tax History
| Year | Tax Paid | Tax Assessment Tax Assessment Total Assessment is a certain percentage of the fair market value that is determined by local assessors to be the total taxable value of land and additions on the property. | Land | Improvement |
|---|---|---|---|---|
| 2024 | $4,300 | $182,100 | $41,500 | $140,600 |
| 2023 | $1,580 | $183,500 | $40,700 | $142,800 |
| 2022 | $1,580 | $166,000 | $35,700 | $130,300 |
| 2021 | $1,206 | $137,900 | $31,600 | $106,300 |
| 2020 | $1,115 | $132,100 | $30,100 | $102,000 |
| 2019 | $1,186 | $128,200 | $29,500 | $98,700 |
| 2018 | $1,254 | $123,700 | $29,500 | $94,200 |
| 2017 | $1,267 | $123,200 | $29,500 | $93,700 |
| 2016 | $841 | $96,200 | $28,400 | $67,800 |
| 2014 | $2,129 | $100,200 | $28,100 | $72,100 |
| 2013 | $2,255 | $101,800 | $30,200 | $71,600 |
Source: Public Records
Property History
| Date | Event | Price | Change | Sq Ft Price |
|---|---|---|---|---|
| 09/02/2025 09/02/25 | Pending | -- | -- | -- |
| 08/29/2025 08/29/25 | For Sale | $205,000 | +36.8% | $172 / Sq Ft |
| 12/03/2019 12/03/19 | Sold | $149,900 | 0.0% | $126 / Sq Ft |
| 11/06/2019 11/06/19 | Pending | -- | -- | -- |
| 10/09/2019 10/09/19 | For Sale | $149,900 | +30.3% | $126 / Sq Ft |
| 11/30/2016 11/30/16 | Sold | $115,000 | 0.0% | $97 / Sq Ft |
| 10/21/2016 10/21/16 | Pending | -- | -- | -- |
| 10/18/2016 10/18/16 | For Sale | $115,000 | +198.7% | $97 / Sq Ft |
| 03/09/2012 03/09/12 | Sold | $38,500 | 0.0% | $32 / Sq Ft |
| 02/27/2012 02/27/12 | Pending | -- | -- | -- |
| 09/26/2011 09/26/11 | For Sale | $38,500 | -- | $32 / Sq Ft |
Source: Northwest Indiana Association of REALTORS®
Purchase History
| Date | Type | Sale Price | Title Company |
|---|---|---|---|
| Warranty Deed | -- | Chicago Title Insurance Co | |
| Deed | -- | None Available | |
| Warranty Deed | -- | Indiana Title Network Co | |
| Special Warranty Deed | -- | None Available | |
| Sheriffs Deed | $109,072 | None Available |
Source: Public Records
Mortgage History
| Date | Status | Loan Amount | Loan Type |
|---|---|---|---|
| Open | $70,000 | No Value Available | |
| Previous Owner | $100,000 | New Conventional | |
| Previous Owner | $22,000 | Unknown |
Source: Public Records
Similar Homes in the area
Source: Northwest Indiana Association of REALTORS®
MLS Number: 826894
APN: 45-13-21-103-015.000-030
Nearby Homes
- 7609 Lincolnway St
- Lot #4 & Lot #5 E 83rd Ave
- 7538 71st Ct
- 7700 Grand Blvd
- 272 White Tail Ct
- 7203 Grand Blvd
- 6363 Grand Blvd
- 9219 Norris Dr
- 7240 Greene St
- 6490 County Line Rd
- 6235 Randolph St
- 5103 E Lincoln Hwy
- 7922 Bracken Pkwy
- 7317 Clay St
- 1180 Independence Dr
- 7310 E 97th Ave
- 777 Hidden Oak Trail Unit 2A
- 720 W 100 N
- 692 Hidden Oak Trail Unit 2A
- 631 Hidden Oak Trail Unit 2B






