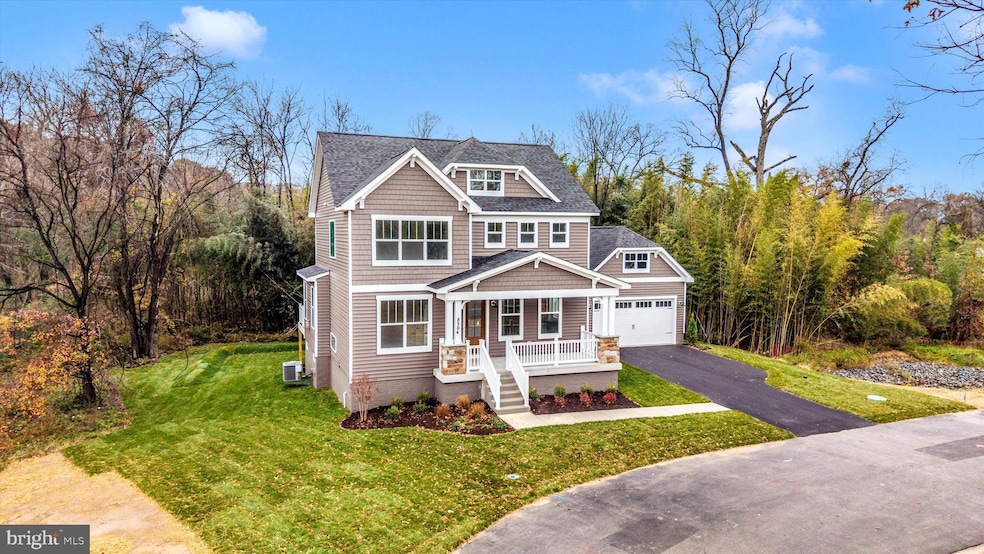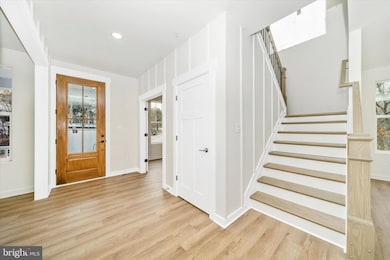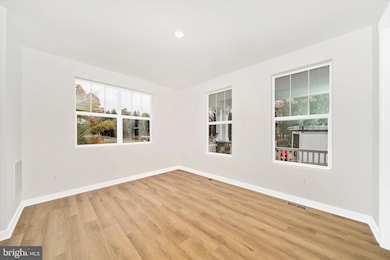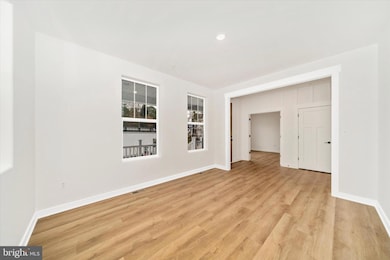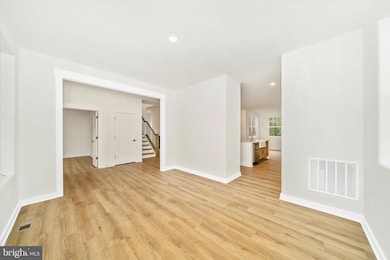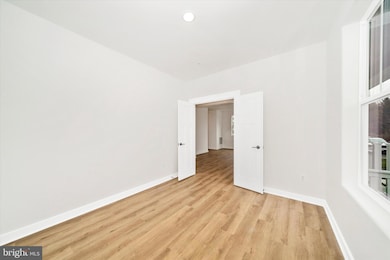8304 Patience Ln Glen Burnie, MD 21108
Estimated payment $4,651/month
Highlights
- New Construction
- View of Trees or Woods
- Midcentury Modern Architecture
- Eat-In Gourmet Kitchen
- Open Floorplan
- Deck
About This Home
This stunning new home by Laine Street Homes will be ready for delivery in mid Nov. This is 1 of only 4 homes at the exclusive and private Residences at Millersville. The photos are of a nearly identical home that has been completed but this home is available for tour and will be ready in aprox 45 days. With 5 bedrooms, 3 1⁄2 bathrooms, a finished basement rec room, bedroom, bathroom, large deck, covered front porch, huge 12x8ft sliding glass doors, gourmet kitchen, deluxe bath with 7x6ft spa shower, huge mudroom / pantry, high end cabinets, quartz counters, luxury ceramic tile, loads of trim accents, upgrade, black hardware and fixtures throughout this home is a must see. Other upgrades include premium siding, 30 year architectural singles, 92% efficient carrier HVAC system, 2x6 construction, double pane low E energy efficient windows, all compost exterior, R-49 insulation in the attic, R-21 in the walls and more.
Listing Agent
(301) 524-4471 MikeMuren@gmail.com Long & Foster Real Estate, Inc. Listed on: 09/24/2025

Home Details
Home Type
- Single Family
Est. Annual Taxes
- $1,195
Year Built
- Built in 2025 | New Construction
Lot Details
- 6,557 Sq Ft Lot
- Open Space
- Backs To Open Common Area
- Cul-De-Sac
- East Facing Home
- Sprinkler System
- Backs to Trees or Woods
- Property is in excellent condition
- Property is zoned R2
HOA Fees
- $38 Monthly HOA Fees
Parking
- 2 Car Attached Garage
- 2 Driveway Spaces
- Front Facing Garage
Property Views
- Woods
- Creek or Stream
- Garden
- Park or Greenbelt
Home Design
- Midcentury Modern Architecture
- Cape Cod Architecture
- Colonial Architecture
- Craftsman Architecture
- Coastal Architecture
- Contemporary Architecture
- Transitional Architecture
- Traditional Architecture
- Farmhouse Style Home
- Cottage
- Advanced Framing
- Blown-In Insulation
- Batts Insulation
- Architectural Shingle Roof
- Shake Siding
- Vinyl Siding
- Passive Radon Mitigation
- Concrete Perimeter Foundation
Interior Spaces
- Property has 3 Levels
- Open Floorplan
- Chair Railings
- Wainscoting
- Ceiling height of 9 feet or more
- Recessed Lighting
- Gas Fireplace
- Double Pane Windows
- Vinyl Clad Windows
- Insulated Windows
- Window Screens
- Sliding Doors
- Insulated Doors
- Mud Room
- Entrance Foyer
- Family Room Off Kitchen
- Formal Dining Room
- Home Office
- Recreation Room
- Attic
Kitchen
- Eat-In Gourmet Kitchen
- Breakfast Room
- Built-In Double Oven
- Cooktop with Range Hood
- Built-In Microwave
- Ice Maker
- Dishwasher
- Stainless Steel Appliances
- Kitchen Island
- Disposal
Flooring
- Wood
- Carpet
- Ceramic Tile
- Luxury Vinyl Plank Tile
Bedrooms and Bathrooms
- Walk-In Closet
- Walk-in Shower
Laundry
- Laundry Room
- Laundry on upper level
- Washer and Dryer Hookup
Finished Basement
- Heated Basement
- Basement Fills Entire Space Under The House
- Connecting Stairway
- Drainage System
- Drain
Eco-Friendly Details
- Energy-Efficient Appliances
- Energy-Efficient Windows with Low Emissivity
Outdoor Features
- Deck
- Exterior Lighting
- Porch
Location
- Suburban Location
Schools
- Southgate Elementary School
- Old Mill Middle School South
- Old Mill High School
Utilities
- Forced Air Heating and Cooling System
- Heating System Powered By Leased Propane
- Vented Exhaust Fan
- 200+ Amp Service
- Electric Water Heater
Community Details
- Built by Laine Street Homes
- Millersville Subdivision, Pro4 Floorplan
Listing and Financial Details
- Tax Lot 1
- Assessor Parcel Number 020317290256010
Map
Home Values in the Area
Average Home Value in this Area
Property History
| Date | Event | Price | List to Sale | Price per Sq Ft |
|---|---|---|---|---|
| 11/07/2025 11/07/25 | Pending | -- | -- | -- |
| 09/24/2025 09/24/25 | For Sale | $857,170 | -- | $262 / Sq Ft |
Source: Bright MLS
MLS Number: MDAA2127080
- 8318 Elvaton Rd
- 8280 Elvaton Rd
- 8381 Amber Beacon Cir
- 8331 Elvaton Rd
- 268 Glenda Ct
- 8345 Elvaton Rd
- 248 Michele Cir
- 228 Nathan Way
- 219 Mall Rd
- 460 Marianna Dr
- 8224 Bernard Dr N
- 7989 Scotts Manor Ct
- 220 Foxtree Dr
- 8262 Kippis Rd
- 0 Connors Ln
- 221 Foxmanor Ln
- 326 Eagles Ridge Way
- 8251 Rupert Rd S
- 8253 Rupert Rd S
- 90 Foxchase Ct
