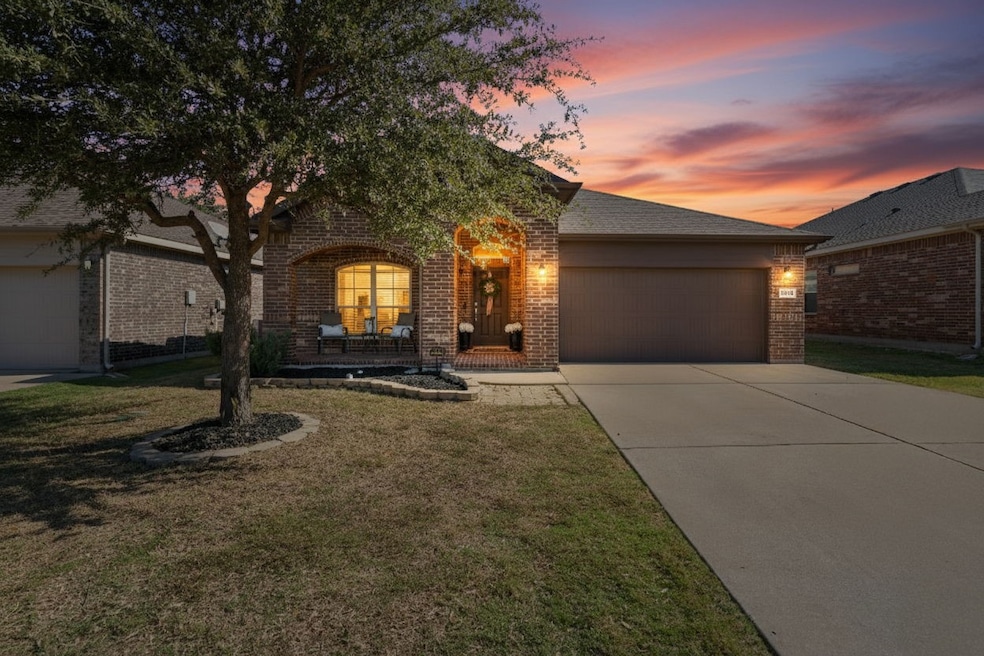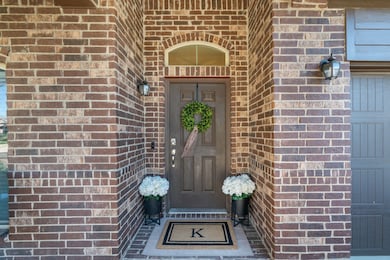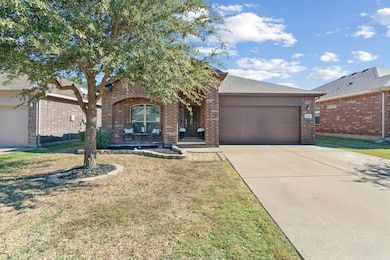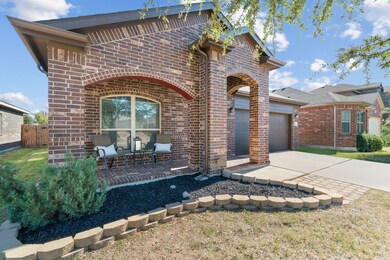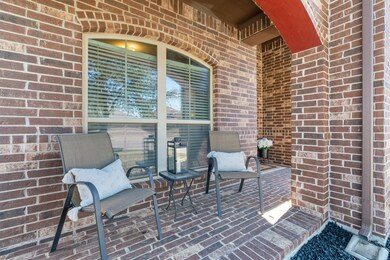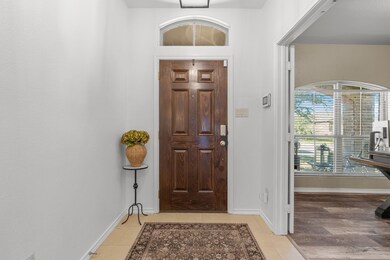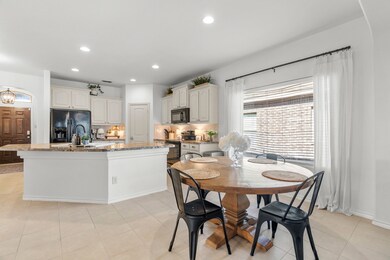8304 White Hart Dr Fort Worth, TX 76179
Marine Creek NeighborhoodEstimated payment $2,567/month
Highlights
- Open Floorplan
- Traditional Architecture
- 2 Car Attached Garage
- Creekview Middle School Rated A
- Walk-In Pantry
- Eat-In Kitchen
About This Home
You will feel at home in this beautiful single-story 3-bedroom farmhouse home with an office. This home boasts arch doorframes, beautiful decorative lighting, open floorplan, and no carpet! The heart of the home is a spacious kitchen with new paint, backsplash and walk in pantry. This floorplan is perfect, an office in the front, split bedrooms, with the Primary bedroom in the back. Primary bathroom features his and hers vanities, garden tub, separate shower and walk in closet with extra hanging storage. The oversized backyard offers extended concrete and patio, perfect for entertaining, storage shed will remain. Home is located within walking distance to Boswell High School. This home is a must see!
Listing Agent
Krystal Womble Elite Realtors Brokerage Phone: 817-360-3080 License #0698453 Listed on: 11/10/2025
Home Details
Home Type
- Single Family
Est. Annual Taxes
- $7,468
Year Built
- Built in 2014
Lot Details
- 8,320 Sq Ft Lot
- Wood Fence
- Few Trees
- Back Yard
HOA Fees
- $48 Monthly HOA Fees
Parking
- 2 Car Attached Garage
- Driveway
Home Design
- Traditional Architecture
- Brick Exterior Construction
- Slab Foundation
- Composition Roof
Interior Spaces
- 1,704 Sq Ft Home
- 1-Story Property
- Open Floorplan
- Wired For Sound
- Ceiling Fan
- Decorative Lighting
Kitchen
- Eat-In Kitchen
- Walk-In Pantry
- Electric Oven
- Electric Cooktop
- Microwave
- Dishwasher
- Kitchen Island
- Disposal
Flooring
- Ceramic Tile
- Luxury Vinyl Plank Tile
Bedrooms and Bathrooms
- 3 Bedrooms
- 2 Full Bathrooms
- Soaking Tub
Laundry
- Laundry in Utility Room
- Stacked Washer and Dryer
Home Security
- Home Security System
- Carbon Monoxide Detectors
- Fire and Smoke Detector
Schools
- Lake Country Elementary School
- Boswell High School
Utilities
- Cooling Available
- Heating Available
- Electric Water Heater
- High Speed Internet
- Cable TV Available
Listing and Financial Details
- Legal Lot and Block 41 / 8
- Assessor Parcel Number 41619404
Community Details
Overview
- Association fees include all facilities
- Legacy Southwest Mgmt Association
- Boswell Ranch Subdivision
Amenities
- Laundry Facilities
Map
Home Values in the Area
Average Home Value in this Area
Tax History
| Year | Tax Paid | Tax Assessment Tax Assessment Total Assessment is a certain percentage of the fair market value that is determined by local assessors to be the total taxable value of land and additions on the property. | Land | Improvement |
|---|---|---|---|---|
| 2025 | $7,468 | $311,104 | $65,000 | $246,104 |
| 2024 | $7,468 | $311,104 | $65,000 | $246,104 |
| 2023 | $7,939 | $327,948 | $45,000 | $282,948 |
| 2022 | $6,991 | $256,490 | $45,000 | $211,490 |
| 2021 | $6,238 | $226,413 | $45,000 | $181,413 |
| 2020 | $5,714 | $200,215 | $45,000 | $155,215 |
| 2019 | $5,845 | $200,215 | $45,000 | $155,215 |
| 2018 | $4,698 | $184,004 | $40,000 | $144,004 |
| 2017 | $5,324 | $177,370 | $26,000 | $151,370 |
| 2016 | $5,096 | $169,771 | $26,000 | $143,771 |
| 2015 | $604 | $156,394 | $26,000 | $130,394 |
| 2014 | $604 | $26,900 | $26,900 | $0 |
Property History
| Date | Event | Price | List to Sale | Price per Sq Ft | Prior Sale |
|---|---|---|---|---|---|
| 11/10/2025 11/10/25 | For Sale | $359,900 | +10.7% | $211 / Sq Ft | |
| 11/03/2022 11/03/22 | Sold | -- | -- | -- | View Prior Sale |
| 10/05/2022 10/05/22 | Pending | -- | -- | -- | |
| 09/28/2022 09/28/22 | For Sale | $325,000 | -- | $191 / Sq Ft |
Purchase History
| Date | Type | Sale Price | Title Company |
|---|---|---|---|
| Deed | -- | Maverick Title | |
| Vendors Lien | -- | Mcknight Title | |
| Vendors Lien | -- | Capital Title | |
| Vendors Lien | -- | None Available |
Mortgage History
| Date | Status | Loan Amount | Loan Type |
|---|---|---|---|
| Open | $319,603 | FHA | |
| Previous Owner | $276,000 | VA | |
| Previous Owner | $174,775 | FHA | |
| Previous Owner | $151,997 | FHA |
Source: North Texas Real Estate Information Systems (NTREIS)
MLS Number: 21108863
APN: 41619404
- 8301 Water Buck Run
- 8516 Axis Deer Run
- 6133 General Store Way
- 6212 Topsail Dr
- 8009 Gangway Dr
- 6240 Skysail Rd
- 7813 Boat Wind Rd
- 7812 Schooner Dr
- 6028 Fantail Dr
- 6220 Blacksmith Ave
- 7521 Captain Ln
- 6100 Flour Mill Run
- 6328 Blacksmith Ave
- 6020 Harwich Ln
- 7512 Gangway Dr
- 7509 Captain Ln
- 8571 Mulligan Pass
- 5817 Deck House Rd
- 8700 Navigation Dr
- 6332 Miners Chapel Dr
- 8308 Water Buck Run
- 8508 Axis Deer Run
- 6285 Bush Buck Run
- 8620 Axis Deer Run
- 6341 Leaping Fawn Dr
- 6268 Topsail Dr
- 7904 Schooner Dr
- 7713 Captain Ln
- 6240 General Store Way
- 6100 Flour Mill Run
- 7416 Boat Wind Rd
- 7137 9th Hole Dr
- 8585 Mulligan Pass
- 7436 Schooner Dr
- 7149 9th Hole Dr
- 7153 9th Hole Dr
- 8301 Boat Club Rd Unit 1117
- 8301 Boat Club Rd Unit 923
- 8301 Boat Club Rd Unit 815
- 8301 Boat Club Rd Unit 226
