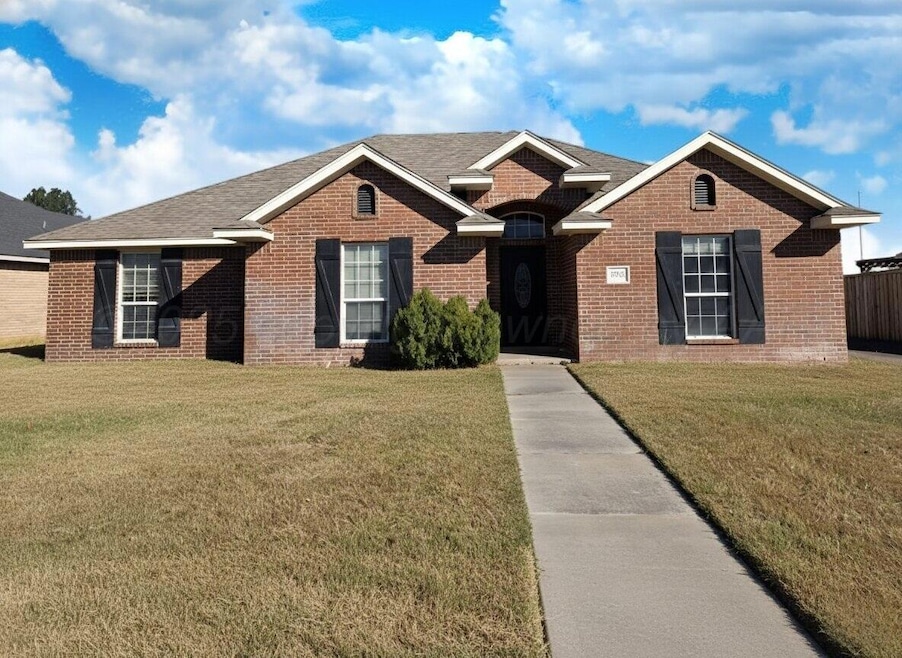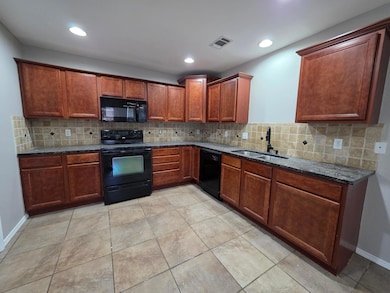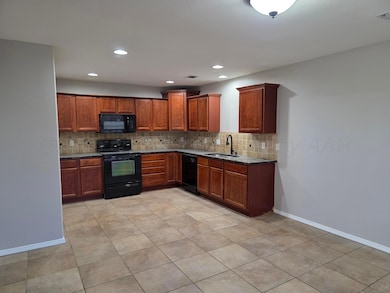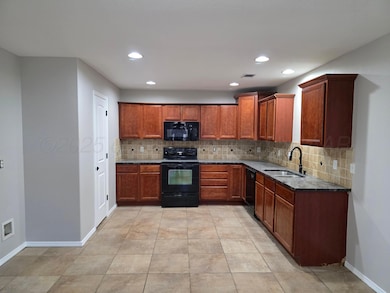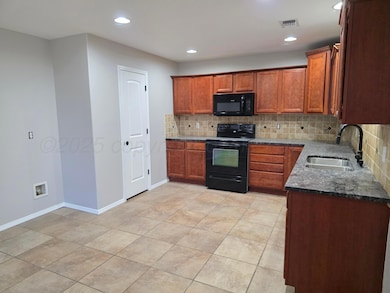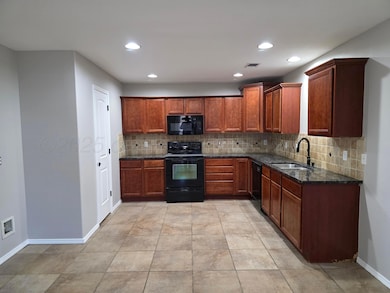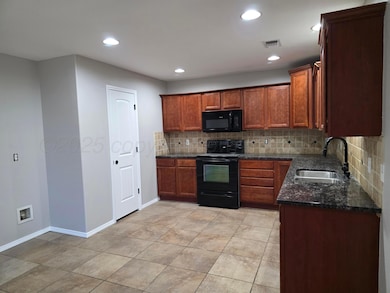8305 Alexandria Ave Amarillo, TX 79118
City View Neighborhood
4
Beds
2
Baths
1,849
Sq Ft
2007
Built
Highlights
- Vaulted Ceiling
- 2 Car Attached Garage
- Inside Utility
- City View Elementary School Rated A-
- Crown Molding
- Laundry in Utility Room
About This Home
4 BEDROOM CITY VIEW HOME WITH FRESH INTERIOR PAINTS, BRAND NEW CARPETS, LARGE LIVING ROOM WITH FIREPLACE, TONS OF STORAGE, HUGE CLOSETS, VAULTED CEILINGS, CROWN MOLDINGS, GRANITE IN KITCHEN AND BOTH BATHROOMS, LARGE UTILITY, WOOD PRIVACY FENCE AND COVERED PATIO.
Home Details
Home Type
- Single Family
Est. Annual Taxes
- $5,277
Year Built
- Built in 2007
Lot Details
- Wood Fence
- Zoning described as 0400 - SE Amarillo in City Limits
Parking
- 2 Car Attached Garage
- Rear-Facing Garage
- Garage Door Opener
Interior Spaces
- 1,849 Sq Ft Home
- Crown Molding
- Vaulted Ceiling
- Ceiling Fan
- Living Room with Fireplace
- Combination Kitchen and Dining Room
- Inside Utility
- Laundry in Utility Room
- Utility Room
Kitchen
- Range
- Microwave
- Dishwasher
Bedrooms and Bathrooms
- 4 Bedrooms
- 2 Full Bathrooms
Utilities
- Central Air
- Heating System Uses Natural Gas
Listing and Financial Details
- Security Deposit $1,000
- Property Available on 11/10/25
- Assessor Parcel Number 117818
Community Details
Overview
- Association Phone (806) 356-9086
Pet Policy
- Pets Allowed
Map
Source: Amarillo Association of REALTORS®
MLS Number: 25-9424
APN: R-009-1150-6565
Nearby Homes
- 8121 Alexandria Ave
- 8503 Alexandria Ave
- 8102 Littlerock Dr
- 8101 Vail Dr
- 8309 City View Dr
- 8310 Taos Dr
- 8106 Miami Ave
- 8109 Miami Ave
- 8100 Pensacola Ave
- 8302 El Paso Dr
- 7912 Pensacola Ave
- 7910 Taos Dr
- 3701 Springfield Ave
- 8105 Pensacola Ave
- 7902 Taos Dr
- 3709 Springfield Ave
- 7703 El Paso Dr
- 2903 Daytona Ave
- City View Plan at City View
- 7703 Fresno Dr
- 8503 Alexandria Ave
- 3002 Knoll Dr
- 2803 Bismarck Ave
- 2550 W Farmers Ave
- 7208 Gemini Trail
- 6212 Leigh Ave
- 5900 Ray St
- 6208 Ventura Dr
- 3001 SW 58th Ave
- 3101 SW 58th Ave
- 3301 SW 58th Ave
- 6801 Bell St
- 7500 Bernay St
- 5700 Canyon Dr
- 6400 Bell St
- 4710 SW 57th Ave Unit 50
- 6300 Block Oakcrest Dr
- 5710 Leigh Ave
- 6602 Drexel Rd
- 4301 SW 51st Ave
