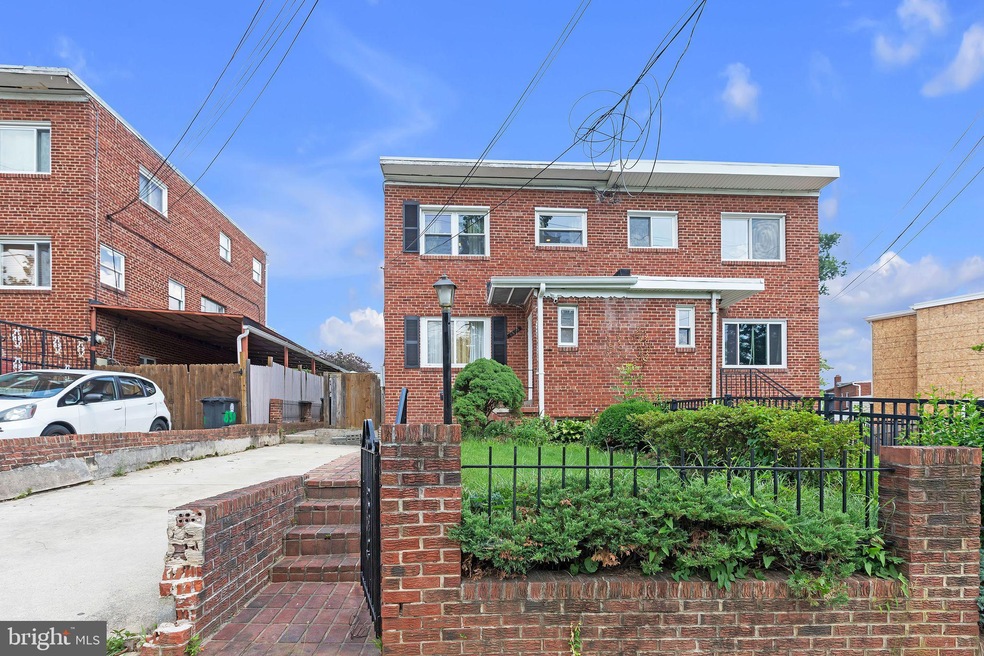
8305 Navahoe Dr Silver Spring, MD 20903
Highlights
- Colonial Architecture
- No HOA
- Shed
- Traditional Floor Plan
- Eat-In Kitchen
- Forced Air Heating and Cooling System
About This Home
As of August 2025This cozy 4 bedrooms, 2.5 bathroom Semi-Detached home is located in the well sought out New Hampshire area. This home features a formal living and dining room with hardwood flooring throughout the home. The kitchen is upgraded with granite countertops and stainless steel appliances. On the upper level are the three bedrooms and a full bathroom. The basement is fully finished with a living / family room area, a bedroom and a full bathroom. The basement also has direct access to the outside which leads to a large backyard for entertaining or just relaxing. The backyard is fenced for privacy. This home is conveniently located to shops and restaurants for dining out or just to go walking. It's move-in ready. So, bring your buyers, they will love it!!
Last Agent to Sell the Property
Bennett Realty Solutions License #664931 Listed on: 07/02/2025

Townhouse Details
Home Type
- Townhome
Est. Annual Taxes
- $4,356
Year Built
- Built in 1950
Lot Details
- 3,750 Sq Ft Lot
- Chain Link Fence
Parking
- Driveway
Home Design
- Semi-Detached or Twin Home
- Colonial Architecture
- Brick Exterior Construction
Interior Spaces
- Property has 3 Levels
- Traditional Floor Plan
- Ceiling Fan
- Dining Area
Kitchen
- Eat-In Kitchen
- Gas Oven or Range
- Built-In Microwave
- Dishwasher
- Disposal
Bedrooms and Bathrooms
Laundry
- Washer
- Gas Dryer
Finished Basement
- Basement Fills Entire Space Under The House
- Walk-Up Access
- Laundry in Basement
Outdoor Features
- Shed
Schools
- High Point
Utilities
- Forced Air Heating and Cooling System
- Natural Gas Water Heater
Community Details
- No Home Owners Association
- New Hampshire Subdivision
Listing and Financial Details
- Tax Lot 38
- Assessor Parcel Number 17171925684
Ownership History
Purchase Details
Purchase Details
Similar Homes in Silver Spring, MD
Home Values in the Area
Average Home Value in this Area
Purchase History
| Date | Type | Sale Price | Title Company |
|---|---|---|---|
| Deed | $111,900 | -- | |
| Deed | $28,500 | -- |
Mortgage History
| Date | Status | Loan Amount | Loan Type |
|---|---|---|---|
| Open | $231,000 | Stand Alone Refi Refinance Of Original Loan | |
| Closed | $231,578 | Stand Alone Refi Refinance Of Original Loan |
Property History
| Date | Event | Price | Change | Sq Ft Price |
|---|---|---|---|---|
| 08/04/2025 08/04/25 | Sold | $417,500 | 0.0% | $185 / Sq Ft |
| 07/16/2025 07/16/25 | Price Changed | $417,500 | +4.7% | $185 / Sq Ft |
| 07/15/2025 07/15/25 | Pending | -- | -- | -- |
| 07/02/2025 07/02/25 | For Sale | $398,900 | -- | $177 / Sq Ft |
Tax History Compared to Growth
Tax History
| Year | Tax Paid | Tax Assessment Tax Assessment Total Assessment is a certain percentage of the fair market value that is determined by local assessors to be the total taxable value of land and additions on the property. | Land | Improvement |
|---|---|---|---|---|
| 2024 | $4,747 | $293,200 | $100,000 | $193,200 |
| 2023 | $4,534 | $278,900 | $0 | $0 |
| 2022 | $4,321 | $264,600 | $0 | $0 |
| 2021 | $4,109 | $250,300 | $100,000 | $150,300 |
| 2020 | $3,879 | $234,833 | $0 | $0 |
| 2019 | $3,649 | $219,367 | $0 | $0 |
| 2018 | $3,419 | $203,900 | $75,000 | $128,900 |
| 2017 | $3,284 | $194,800 | $0 | $0 |
| 2016 | -- | $185,700 | $0 | $0 |
| 2015 | $3,585 | $176,600 | $0 | $0 |
| 2014 | $3,585 | $176,600 | $0 | $0 |
Agents Affiliated with this Home
-
Hugh Harvey

Seller's Agent in 2025
Hugh Harvey
Bennett Realty Solutions
(301) 922-7557
1 in this area
12 Total Sales
-
Mr. Dag Alemayehu
M
Buyer's Agent in 2025
Mr. Dag Alemayehu
Samson Properties
(202) 222-5704
1 in this area
40 Total Sales
Map
Source: Bright MLS
MLS Number: MDPG2157648
APN: 17-1925684
- 1108 Chickasaw Dr
- 1005 Navahoe Dr
- 8605 11th Ave
- 1026 Ruatan St
- 8632 11th Ave
- 1015 Quebec Terrace
- 8508 14th Ave
- 8830 Piney Branch Rd Unit 312
- 8830 Piney Branch Rd Unit 704
- 8830 Piney Branch Rd Unit 207
- 8830 Piney Branch Rd Unit 812
- 8830 Piney Branch Rd Unit 1210
- 8830 Piney Branch Rd Unit 1202
- 8107 Chester St
- 1215 Kirklynn Ave
- 1709 Langley Way
- 811 Langley Dr
- 8317 Haddon Dr
- 1113 Holton Ln
- 7906 Garland Ave






