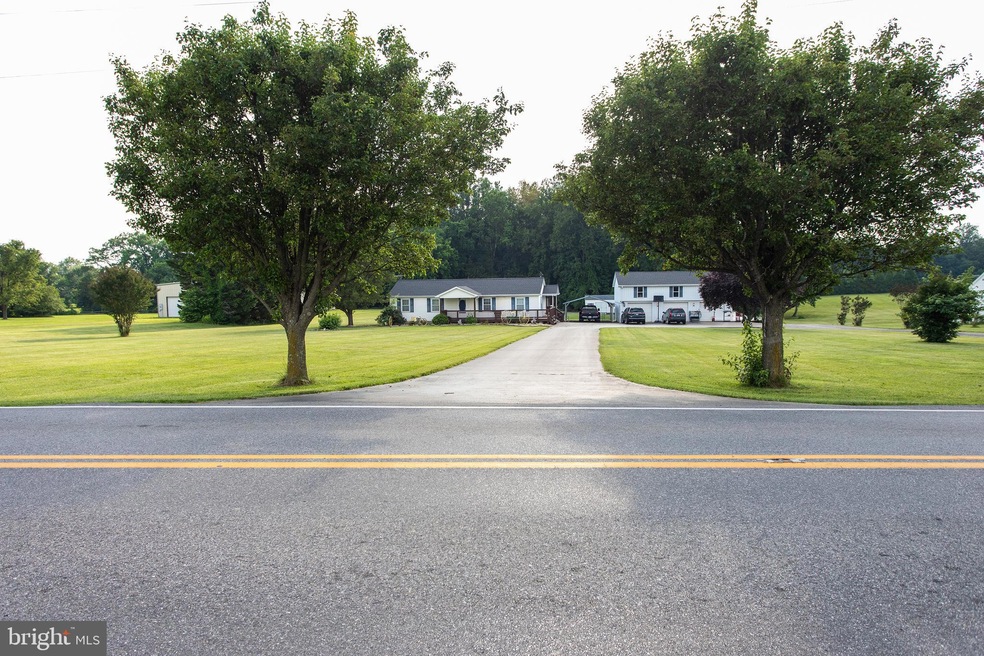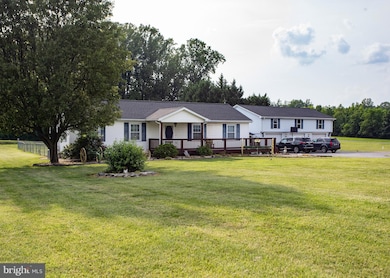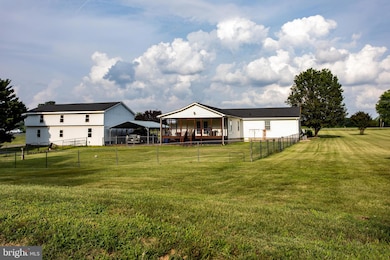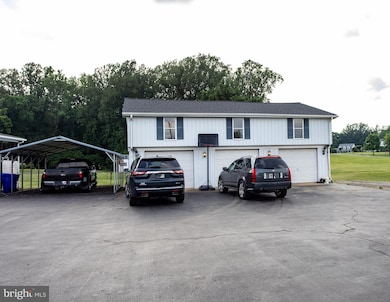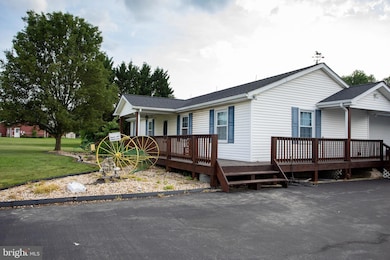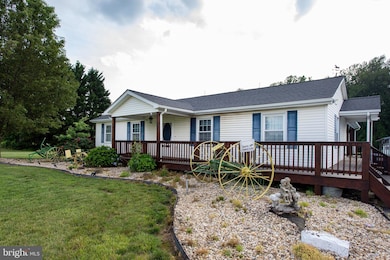8305 Olivers Shop Rd La Plata, MD 20646
Estimated payment $2,883/month
Highlights
- Second Garage
- 3 Acre Lot
- Rambler Architecture
- La Plata High School Rated A-
- Wood Burning Stove
- No HOA
About This Home
SELLER is offering to put in a new HEATPUMP HVAC System or up to $15,000 in seller contribution on a FULL PRICE OFFER!!!!!!Financing fell through on buyer! All INSPECTIONS completed! Septic and water passed. Come see this cute rambler in the heart of Dentsville which is Charles County number one prime area to live in and the best schools. One level living at its best. The rambler features 4 bedrooms and two baths. A 24X24 family room that is open to the kitchen makes for the perfect open concept floor plan for entertaining family and friends. The kitchen has been updated with granite and beautiful knotty pine cabinets to match the hardwood floors. The family room also has a covered porch to enjoy cold nights next to the fire pit. This rambler sits on 3 acres and has plenty of space to add an addition, add a pool or a large garage in the back. It has a fence yard for your fur babies to keep them safe. The rambler has a walk around porch that joins from the back porch to the front porch. You can enjoy your morning cup of coffee on the front porch watching the Amish go by and watch a gorgeous sunrise. If you’re looking for a house that has that country welcoming feeling....this is the home for you. This home also boasts a 3 car garage which is a mechanics dream and a full upstairs for storage or turning it into an apartment or home office. The rambler has lots of potential and will not last long. The roof to house and garage was updated August 2024. Dump Trucks behind fence belong to home owner!
Listing Agent
(301) 870-7653 tony.martin1@cbrealty.com Berkshire Hathaway HomeServices PenFed Realty Listed on: 06/15/2025

Home Details
Home Type
- Single Family
Est. Annual Taxes
- $5,715
Year Built
- Built in 1985
Lot Details
- 3 Acre Lot
- Property is zoned AC
Parking
- 3 Car Detached Garage
- Second Garage
- Parking Storage or Cabinetry
- Front Facing Garage
- Driveway
- Off-Street Parking
Home Design
- Rambler Architecture
- Block Foundation
- Frame Construction
- Architectural Shingle Roof
- Vinyl Siding
- Stick Built Home
Interior Spaces
- 1,754 Sq Ft Home
- Property has 1 Level
- Wood Burning Stove
Bedrooms and Bathrooms
- 4 Main Level Bedrooms
- 2 Full Bathrooms
Outdoor Features
- Outdoor Storage
- Outbuilding
Utilities
- Central Air
- Electric Baseboard Heater
- Well
- Electric Water Heater
- On Site Septic
Community Details
- No Home Owners Association
Listing and Financial Details
- Assessor Parcel Number 0908050279
Map
Home Values in the Area
Average Home Value in this Area
Tax History
| Year | Tax Paid | Tax Assessment Tax Assessment Total Assessment is a certain percentage of the fair market value that is determined by local assessors to be the total taxable value of land and additions on the property. | Land | Improvement |
|---|---|---|---|---|
| 2025 | $13,168 | $458,033 | -- | -- |
| 2024 | $5,748 | $418,967 | $0 | $0 |
| 2023 | $5,429 | $379,900 | $120,000 | $259,900 |
| 2022 | $5,058 | $359,133 | $0 | $0 |
| 2021 | $4,468 | $338,367 | $0 | $0 |
| 2020 | $4,468 | $317,600 | $120,000 | $197,600 |
| 2019 | $4,347 | $309,533 | $0 | $0 |
| 2018 | $4,199 | $301,467 | $0 | $0 |
| 2017 | $4,085 | $293,400 | $0 | $0 |
| 2016 | -- | $293,400 | $0 | $0 |
| 2015 | $3,072 | $293,400 | $0 | $0 |
| 2014 | $3,072 | $298,000 | $0 | $0 |
Property History
| Date | Event | Price | List to Sale | Price per Sq Ft |
|---|---|---|---|---|
| 10/09/2025 10/09/25 | For Sale | $459,900 | 0.0% | $262 / Sq Ft |
| 08/30/2025 08/30/25 | Pending | -- | -- | -- |
| 08/07/2025 08/07/25 | Price Changed | $459,900 | -2.1% | $262 / Sq Ft |
| 07/24/2025 07/24/25 | Price Changed | $469,900 | -2.1% | $268 / Sq Ft |
| 07/09/2025 07/09/25 | Price Changed | $479,900 | -3.0% | $274 / Sq Ft |
| 06/15/2025 06/15/25 | For Sale | $494,900 | -- | $282 / Sq Ft |
Purchase History
| Date | Type | Sale Price | Title Company |
|---|---|---|---|
| Interfamily Deed Transfer | -- | Title Professionals Ltd | |
| Deed | -- | -- | |
| Deed | $15,000 | -- |
Mortgage History
| Date | Status | Loan Amount | Loan Type |
|---|---|---|---|
| Previous Owner | $50,000 | No Value Available | |
| Closed | -- | No Value Available |
Source: Bright MLS
MLS Number: MDCH2043368
APN: 08-050279
- LOT 2 Trinity Church Rd
- 7951 Olivers Shop Rd
- 8070 Amberleigh Place
- 7939 William Smallwood Ct
- 8400 Penns Hill Rd
- 7928 William Smallwood Ct
- 12214 Calverts Run Ct
- 8285 Hudson Dr
- 9175 Dubois Rd
- 0 Keech Rd Unit MDCH2037772
- 11490 Olde Dominion Place
- 12475 Helen Fowlers Place
- 7490 Serenity Dr
- 13829 Beech Hill Place
- 0 Deer Farm Place
- 11501 Rest Dr
- 14050 Oaks Rd
- 11502 Summerton Ct
- 11511 Summerton Ct
- 9431 Yawkey Place
- 7986 Benjamin Stoddert Ct Rooms
- 9391 Marcus Ln
- 9540 Greenfield Rd
- 29620 Whalen Rd
- 10960 Earnshaw Ln
- 1007 Norfolk Dr
- 5902 Kate Chopin Place
- 5921 Kate Chopin Place
- 5150 Wolfe Dr
- 12001 Roy Hobbs Place
- 9642 Charles St
- 5413 Doubleday Ln
- 5413 Double Day Ln
- 5424 Double Day Ln
- 976 Rye Dr
- 1103 Llano Dr Unit B
- 5544 Old Colony Ct
- 5345 Tweeddale Place
- 11472 Stockport Place
- 4151 Skipton Place
