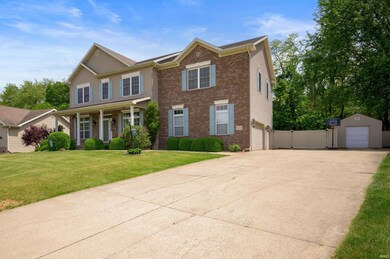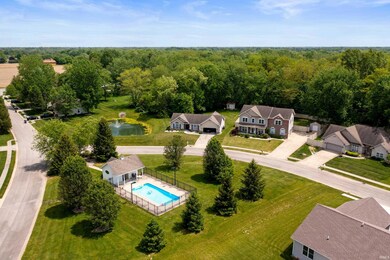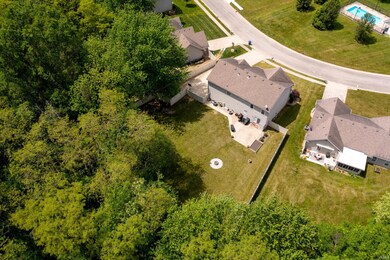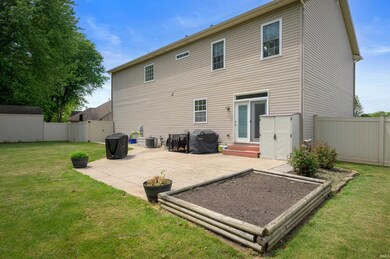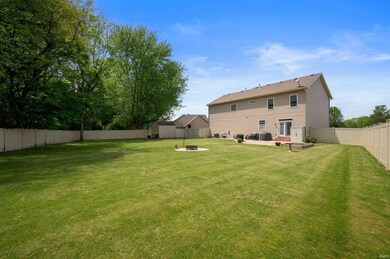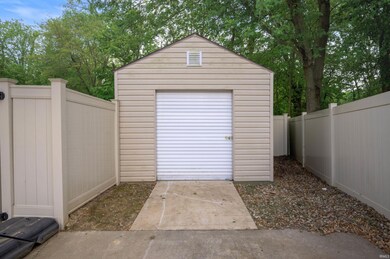
8305 W Weatherstone Ln Muncie, IN 47304
Highlights
- Colonial Architecture
- Solid Surface Countertops
- Community Fire Pit
- Pleasant View Elementary School Rated A-
- Covered patio or porch
- Walk-In Pantry
About This Home
As of October 2024This beautifully updated two-story home, located in the desirable Yorktown school district. This home features 4096 sq feet of living space with 4 bedrooms, 2 full baths, 2 half baths, and a 3 car side load garage. Outside you will find, spacious backyard with privacy fence, large patio, fire pit, and fountain great for entertaining. First floor features new flooring throughout, large living room, half bath, office, large eat in kitchen with solid-surfaces countertops, stainless-steel appliances purchased in 2020, and a large pantry. Second floor you will find the amazing master suite with 10’ tray ceilings, attached sitting area, large walk-in closet, and attached bath. Three additional bedrooms all have large closets great for storage. The hallway full bath provides lots of space for busy mornings. Full finished basement allows ample space for entertaining with a dedicated guest or bonus room, half bath, and storage closet, The large egress window keeps the space bright and makes it a great place to hang out. Both HVAC units and water heater have been recently replaced.
Last Agent to Sell the Property
Coldwell Banker Real Estate Group Brokerage Phone: 765-289-2228 Listed on: 05/16/2024

Home Details
Home Type
- Single Family
Est. Annual Taxes
- $3,289
Year Built
- Built in 2006
Lot Details
- 0.45 Acre Lot
- Lot Dimensions are 111 x 177
- Privacy Fence
- Landscaped
- Sloped Lot
- Property is zoned R-2 Residence Zone
HOA Fees
- $38 Monthly HOA Fees
Parking
- 3 Car Attached Garage
- Garage Door Opener
- Driveway
- Off-Street Parking
Home Design
- Colonial Architecture
- Brick Exterior Construction
- Poured Concrete
- Asphalt Roof
Interior Spaces
- 2-Story Property
- Wired For Data
- Tray Ceiling
- Ceiling height of 9 feet or more
- Gas Log Fireplace
- Tile Flooring
- Home Security System
- Laundry on main level
Kitchen
- Eat-In Kitchen
- Breakfast Bar
- Walk-In Pantry
- Solid Surface Countertops
Bedrooms and Bathrooms
- 4 Bedrooms
- Walk-In Closet
Finished Basement
- Basement Fills Entire Space Under The House
- 1 Bathroom in Basement
Schools
- Pleasant View Yorktown Elementary School
- Yorktown Middle School
- Yorktown High School
Utilities
- Central Air
- Heating System Uses Gas
- Cable TV Available
Additional Features
- Covered patio or porch
- Suburban Location
Listing and Financial Details
- Assessor Parcel Number 18-10-15-276-007.000-032
Community Details
Overview
- Iron Gate / Irongate Subdivision
Amenities
- Community Fire Pit
Ownership History
Purchase Details
Home Financials for this Owner
Home Financials are based on the most recent Mortgage that was taken out on this home.Purchase Details
Home Financials for this Owner
Home Financials are based on the most recent Mortgage that was taken out on this home.Purchase Details
Home Financials for this Owner
Home Financials are based on the most recent Mortgage that was taken out on this home.Purchase Details
Home Financials for this Owner
Home Financials are based on the most recent Mortgage that was taken out on this home.Purchase Details
Home Financials for this Owner
Home Financials are based on the most recent Mortgage that was taken out on this home.Similar Homes in Muncie, IN
Home Values in the Area
Average Home Value in this Area
Purchase History
| Date | Type | Sale Price | Title Company |
|---|---|---|---|
| Warranty Deed | $425,000 | None Listed On Document | |
| Warranty Deed | -- | In Title | |
| Warranty Deed | -- | -- | |
| Warranty Deed | -- | -- | |
| Warranty Deed | -- | None Available |
Mortgage History
| Date | Status | Loan Amount | Loan Type |
|---|---|---|---|
| Open | $340,000 | New Conventional | |
| Previous Owner | $299,900 | New Conventional | |
| Previous Owner | $297,000 | New Conventional | |
| Previous Owner | $304,000 | New Conventional | |
| Previous Owner | $200,000 | New Conventional | |
| Previous Owner | $291,000 | New Conventional | |
| Previous Owner | $304,000 | New Conventional | |
| Previous Owner | $240,000 | Adjustable Rate Mortgage/ARM | |
| Previous Owner | $60,000 | New Conventional |
Property History
| Date | Event | Price | Change | Sq Ft Price |
|---|---|---|---|---|
| 10/02/2024 10/02/24 | Sold | $425,000 | -3.4% | $104 / Sq Ft |
| 08/31/2024 08/31/24 | Pending | -- | -- | -- |
| 07/01/2024 07/01/24 | Price Changed | $439,900 | -1.1% | $107 / Sq Ft |
| 06/13/2024 06/13/24 | Price Changed | $444,900 | -1.1% | $109 / Sq Ft |
| 05/16/2024 05/16/24 | For Sale | $449,900 | +36.3% | $110 / Sq Ft |
| 06/14/2019 06/14/19 | Sold | $330,000 | 0.0% | $80 / Sq Ft |
| 05/06/2019 05/06/19 | Pending | -- | -- | -- |
| 04/29/2019 04/29/19 | Price Changed | $330,000 | -2.9% | $80 / Sq Ft |
| 12/11/2018 12/11/18 | For Sale | $340,000 | +6.3% | $83 / Sq Ft |
| 04/18/2016 04/18/16 | Sold | $320,000 | -3.0% | $80 / Sq Ft |
| 03/08/2016 03/08/16 | Pending | -- | -- | -- |
| 02/18/2016 02/18/16 | For Sale | $329,900 | +11.5% | $82 / Sq Ft |
| 12/10/2014 12/10/14 | Sold | $296,000 | -5.1% | $74 / Sq Ft |
| 11/04/2014 11/04/14 | Pending | -- | -- | -- |
| 10/01/2014 10/01/14 | For Sale | $311,800 | -- | $77 / Sq Ft |
Tax History Compared to Growth
Tax History
| Year | Tax Paid | Tax Assessment Tax Assessment Total Assessment is a certain percentage of the fair market value that is determined by local assessors to be the total taxable value of land and additions on the property. | Land | Improvement |
|---|---|---|---|---|
| 2024 | $3,236 | $320,200 | $43,000 | $277,200 |
| 2023 | $3,289 | $323,500 | $43,000 | $280,500 |
| 2022 | $3,354 | $330,100 | $43,000 | $287,100 |
| 2021 | $3,123 | $306,700 | $43,000 | $263,700 |
| 2020 | $3,154 | $309,800 | $43,000 | $266,800 |
| 2019 | $3,017 | $296,100 | $39,100 | $257,000 |
| 2018 | $3,043 | $299,000 | $39,100 | $259,900 |
| 2017 | $2,988 | $293,500 | $35,300 | $258,200 |
| 2016 | $3,031 | $297,900 | $39,200 | $258,700 |
| 2014 | $3,063 | $302,900 | $39,200 | $263,700 |
| 2013 | -- | $292,800 | $39,200 | $253,600 |
Agents Affiliated with this Home
-
C
Seller's Agent in 2024
Christopher Dudley
Coldwell Banker Real Estate Group
-
K
Buyer's Agent in 2024
Karen Dall
Coldwell Banker Real Estate Group
-
R
Seller's Agent in 2019
Rebekah Hanna
RE/MAX Real Estate Groups
-
D
Buyer's Agent in 2019
Debbie Brammer
F.C. Tucker/Crossroads Real Estate
-
S
Seller's Agent in 2016
Steve Slavin
Coldwell Banker Real Estate Group
-
J
Seller's Agent in 2014
Jason Gates
F.C. Tucker Muncie, REALTORS
Map
Source: Indiana Regional MLS
MLS Number: 202417300
APN: 18-10-15-276-007.000-032
- 8600 W Celedon Dr
- 905 S Wadsworth Ct
- 909 S Devonshire Rd
- 1009 S Buckingham Rd
- 940 S Westchester Park Dr
- 213 N Bayberry Ln
- 7305 W Saint Andrews Ave
- 1625 S Patriot Dr
- 7912 W Kennedy Pkwy
- 7813 W O'Hare Cir
- 405 N Aspen Ln
- 1825 S Patriot Dr
- 7909 W Kennedy Pkwy
- 1841 S Patriot Dr
- 7805 W Kennedy Pkwy
- 8106 W Adaline St
- 7008 W Augusta Blvd
- 9104 W Lone Beech Dr
- 6810 W Saint Andrews Ave
- 8116 W Weller St

