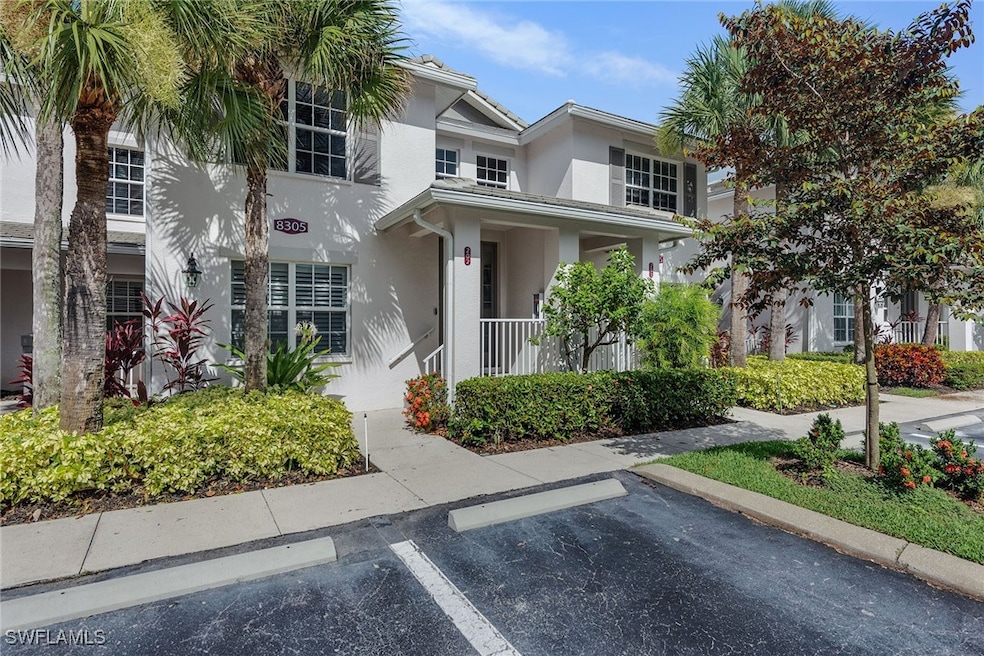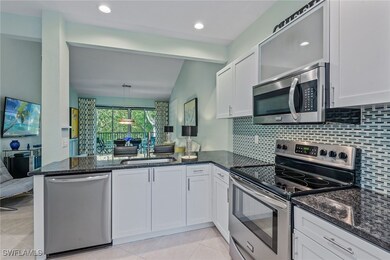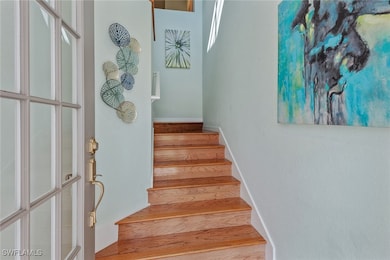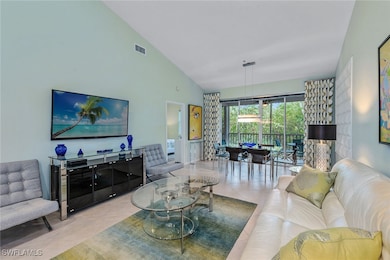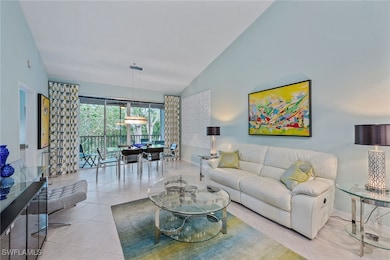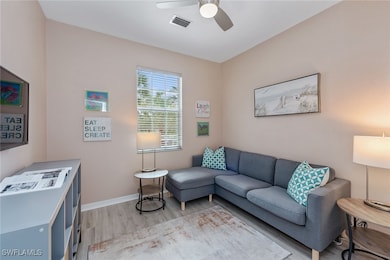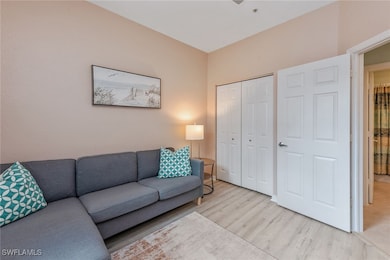8305 Whisper Trace Way Unit 202 Naples, FL 34114
Fiddlers Creek NeighborhoodEstimated payment $2,709/month
Highlights
- Golf Course Community
- Gated with Attendant
- Clubhouse
- Fitness Center
- Private Membership Available
- Maid or Guest Quarters
About This Home
Enjoy ultimate privacy and lush, tropical garden and preserve views with desirable southwest exposure from this beautifully maintained second-floor residence in Whisper Trace at Fiddler’s Creek. Offered turnkey furnished, this spacious three-bedroom, two-bath home features a light-filled open floor plan with soaring vaulted ceilings, and a comfortable open living room that flows seamlessly onto a tiled, screened lanai through sliding glass doors with custom drapery. The lanai is a peaceful retreat, complete with a ceiling fan and serene views framed by swaying palms, ideal for morning coffee or evening relaxation. The stylish eat-in kitchen is elegant and functional, offering white cabinetry, granite countertops, a mosaic tile backsplash, recessed lighting, a breakfast bar, and a pantry. Stainless steel Frigidaire appliances include a French-door refrigerator, range, microwave, and dishwasher. A charming breakfast nook completes the space. Diagonal tile flooring enhances the main living areas, while both guest bedrooms feature wood-look tile and share a well-appointed bath with a granite vanity and a tub/shower combination. The spacious owner’s suite offers lanai access, a walk-in closet, and an en-suite bath with a dual sink vanity, makeup counter, full-width mirror, walk-in shower with bench seating and frameless glass enclosure, plus an additional mirrored closet. A laundry area with a built-in storage shelf includes a 2023 LG top-load washer and front-load dryer. Additional highlights include a new 2023 HVAC system, newer tile roof, newer exterior paint, and newer impact glass windows. The CDD bond is paid in full. Residents of Fiddler’s Creek enjoy access to a 54,000-square-foot Club & Spa with resort-style pools, a state-of-the-art fitness center, spa services, active tennis and pickleball programs, fine and casual dining, along with a robust calendar of social events and miles of bicycling, running or recreation. Optional memberships are available at The Golf Club and The Tarpon Club, offering championship golf, beach and marina privileges. The Fiddler’s Creek Golf Club is the winner of numerous awards and has a new, absolutely stunning clubhouse and a newly renovated golf course. Just minutes from Marco Island and downtown Naples, this immaculate and move-in-ready condominium offers the ideal blend of luxury, privacy and relaxed coastal living. A shopping center with Publix, hair salon, nail salon, health food store and urgent care facility is right outside the gate for convenience, and the executive airport, parks, yacht clubs and the exceptional Southwest Florida attractions are all easily accessible.
Listing Agent
Michelle Thomas
Premier Sotheby's Int'l Realty License #267510142 Listed on: 08/01/2025

Property Details
Home Type
- Condominium
Est. Annual Taxes
- $3,992
Year Built
- Built in 1997
Lot Details
- Northeast Facing Home
- Zero Lot Line
HOA Fees
- $540 Monthly HOA Fees
Home Design
- Contemporary Architecture
- Entry on the 2nd floor
- Tile Roof
- Stucco
Interior Spaces
- 1,490 Sq Ft Home
- 1-Story Property
- Furnished
- Built-In Features
- Ceiling Fan
- Single Hung Windows
- Sliding Windows
- Entrance Foyer
- Combination Dining and Living Room
- Screened Porch
- Security Gate
Kitchen
- Eat-In Kitchen
- Breakfast Bar
- Electric Cooktop
- Microwave
- Freezer
- Ice Maker
- Dishwasher
- Disposal
Flooring
- Tile
- Vinyl
Bedrooms and Bathrooms
- 3 Bedrooms
- Split Bedroom Floorplan
- Walk-In Closet
- Maid or Guest Quarters
- 2 Full Bathrooms
- Dual Sinks
- Shower Only
- Separate Shower
Laundry
- Dryer
- Washer
Parking
- Garage
- 1 Detached Carport Space
- Garage Door Opener
- Driveway
- Guest Parking
Outdoor Features
- Screened Patio
Utilities
- Central Heating and Cooling System
- Underground Utilities
- High Speed Internet
- Cable TV Available
Listing and Financial Details
- Tax Lot 202
- Assessor Parcel Number 81682000120
Community Details
Overview
- Association fees include management, cable TV, internet, irrigation water, legal/accounting, ground maintenance, pest control, reserve fund, sewer, street lights
- 132 Units
- Private Membership Available
- Association Phone (239) 261-3440
- Low-Rise Condominium
- Whisper Trace Subdivision
Amenities
- Restaurant
- Sauna
- Clubhouse
- Business Center
Recreation
- Golf Course Community
- Tennis Courts
- Pickleball Courts
- Bocce Ball Court
- Community Playground
- Fitness Center
- Community Pool
- Community Spa
- Putting Green
- Trails
Pet Policy
- Pets up to 25 lbs
- Call for details about the types of pets allowed
- 2 Pets Allowed
Security
- Gated with Attendant
- Impact Glass
- Fire and Smoke Detector
Map
Home Values in the Area
Average Home Value in this Area
Tax History
| Year | Tax Paid | Tax Assessment Tax Assessment Total Assessment is a certain percentage of the fair market value that is determined by local assessors to be the total taxable value of land and additions on the property. | Land | Improvement |
|---|---|---|---|---|
| 2025 | $4,158 | $200,728 | -- | -- |
| 2024 | $3,988 | $182,480 | -- | -- |
| 2023 | $3,988 | $165,891 | $0 | $0 |
| 2022 | $3,737 | $150,810 | $0 | $0 |
| 2021 | $3,115 | $137,100 | $0 | $137,100 |
| 2020 | $2,883 | $137,100 | $0 | $137,100 |
| 2019 | $3,092 | $137,100 | $0 | $137,100 |
| 2018 | $3,353 | $132,170 | $0 | $132,170 |
| 2017 | $3,703 | $132,170 | $0 | $132,170 |
| 2016 | $3,476 | $127,931 | $0 | $0 |
| 2015 | $3,305 | $118,000 | $0 | $0 |
| 2014 | $3,041 | $104,180 | $0 | $0 |
Property History
| Date | Event | Price | List to Sale | Price per Sq Ft | Prior Sale |
|---|---|---|---|---|---|
| 10/23/2025 10/23/25 | Price Changed | $349,000 | -2.8% | $234 / Sq Ft | |
| 10/04/2025 10/04/25 | Off Market | $359,000 | -- | -- | |
| 09/27/2025 09/27/25 | For Sale | $359,000 | 0.0% | $241 / Sq Ft | |
| 08/01/2025 08/01/25 | For Sale | $359,000 | +75.1% | $241 / Sq Ft | |
| 06/12/2018 06/12/18 | Sold | $205,000 | -6.8% | $138 / Sq Ft | View Prior Sale |
| 05/29/2018 05/29/18 | Pending | -- | -- | -- | |
| 04/20/2018 04/20/18 | For Sale | $219,999 | +24.3% | $148 / Sq Ft | |
| 02/10/2015 02/10/15 | Sold | $177,000 | -1.1% | $119 / Sq Ft | View Prior Sale |
| 12/24/2014 12/24/14 | Pending | -- | -- | -- | |
| 12/01/2014 12/01/14 | For Sale | $179,000 | 0.0% | $120 / Sq Ft | |
| 11/27/2014 11/27/14 | Pending | -- | -- | -- | |
| 11/22/2014 11/22/14 | For Sale | $179,000 | +74.6% | $120 / Sq Ft | |
| 09/17/2014 09/17/14 | Sold | $102,500 | -10.8% | $69 / Sq Ft | View Prior Sale |
| 08/11/2014 08/11/14 | Pending | -- | -- | -- | |
| 08/07/2014 08/07/14 | For Sale | $114,900 | -- | $77 / Sq Ft |
Purchase History
| Date | Type | Sale Price | Title Company |
|---|---|---|---|
| Warranty Deed | $205,000 | Ronald S Webster | |
| Warranty Deed | $177,000 | Paradise Coast Title & Escro | |
| Special Warranty Deed | $102,500 | Shore To Shore Title Llc | |
| Quit Claim Deed | -- | None Available | |
| Trustee Deed | -- | None Available | |
| Warranty Deed | $136,500 | -- | |
| Warranty Deed | $132,000 | -- |
Mortgage History
| Date | Status | Loan Amount | Loan Type |
|---|---|---|---|
| Previous Owner | $114,800 | New Conventional | |
| Previous Owner | $110,000 | No Value Available | |
| Previous Owner | $105,550 | No Value Available |
Source: Florida Gulf Coast Multiple Listing Service
MLS Number: 225064496
APN: 81682000120
- 8315 Whisper Trace Way Unit 102
- 8325 Whisper Trace Way Unit 203
- 8330 Whisper Trace Way Unit 204
- 8335 Whisper Trace Way Unit G205
- 8355 Whisper Trace Way Unit 103
- 8365 Whisper Trace Way Unit 103
- 8375 Whisper Trace Ln Unit M-203
- 8442 Mallards Way
- 8385 Whisper Trace Ln Unit 104
- 8472 Bent Creek Way
- 8465 Mallards Way
- 8385 Whisper Trace Way
- 8355 Whisper Trace Way Unit 104
- 8365 Whisper Trace Way Unit 103
- 8365 Whisper Trace Way Unit 203
- 8375 Whisper Trace Ln Unit M-203
- 8375 Whisper Trace Ln Unit 202
- 8446 Mallards Way
- 8385 Whisper Trace Ln Unit 104
- 8385 Whisper Trace Way Unit 104
- 8482 Bent Creek Way
- 8541 Pepper Tree Way
- 8526 Pepper Tree Way
- 8500 Mallards Point
- 250 Indies Dr E Unit 101
- 244 Indies Dr E Unit 101
- 251 Indies Dr E Unit 202
- 232 Indies Dr E Unit 201
- 232 Indies Dr E Unit 101
- 3960 Deer Crossing Ct Unit 202
- 1175 Mainsail Dr
