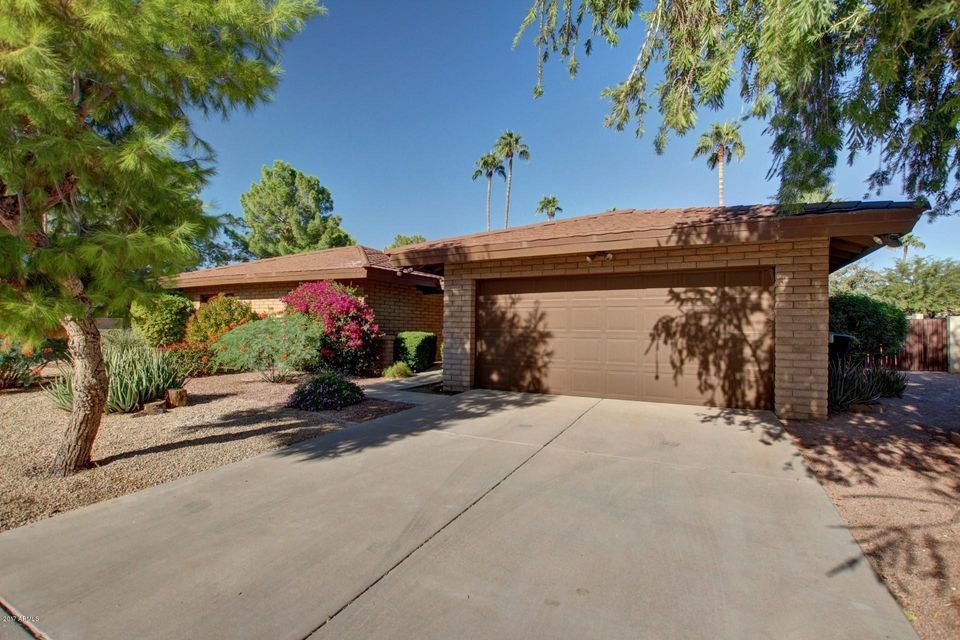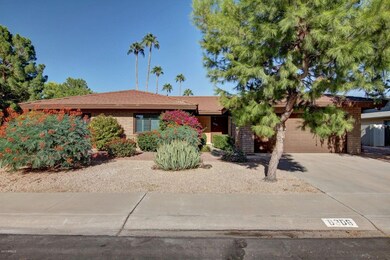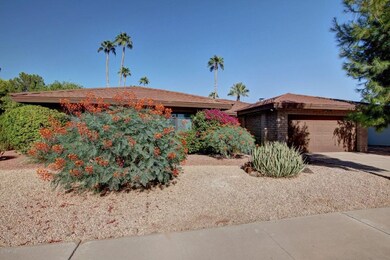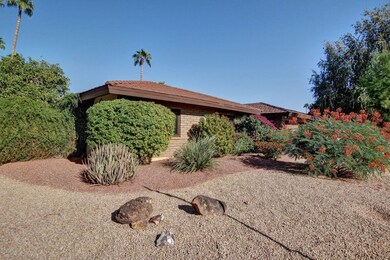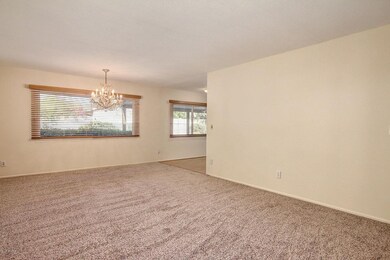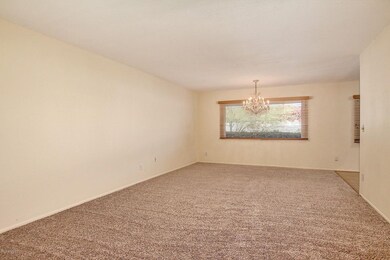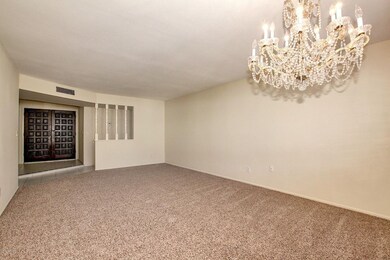
8306 E Via de Los Libros Scottsdale, AZ 85258
McCormick Ranch NeighborhoodAbout This Home
As of June 2019This beautiful home has been impeccably maintained. Whatever was needed, was taken care of in a quality manner. This includes; energy efficient windows, wood blinds, plantation shutters, roof replacement and flooring. (All of the carpeting was new in October 2017.) A wall was removed to create a feeling of openness between the kitchen and dining room. The kitchen has been 'granitized.'An epoxy floor was installed in the garage and at the front door. There is a work shop just off the garage. Don't miss the no maintenance landscaping and tiled patio. This home is in Scottsdale's 'sweet spot'! Every amenity is within an easy driving distance.
Other upgrades:
1999-lifetime steel roof
2015-water heater, dishwasher and Anderson Windows
Last Agent to Sell the Property
Timothy Moe
My Home Group Real Estate License #SA544774000 Listed on: 10/27/2017
Home Details
Home Type
Single Family
Est. Annual Taxes
$2,168
Year Built
1976
Lot Details
0
Parking
2
Listing Details
- Cross Street: Via De Ventura & Hayden
- Legal Info Range: 4E
- Property Type: Residential
- HOA #2: N
- Association Fees Land Lease Fee: N
- Recreation Center Fee 2: N
- Recreation Center Fee: N
- Total Monthly Fee Equivalent: 17.5
- Basement: N
- Updated Partial or Full Bathrooms: Partial
- Bathrooms Year Updated: 2011
- Updated Floors: Partial
- Items Updated Floor Yr Updated: 2011
- Updated Heating or Cooling Units: Full
- Items Updated Ht Cool Yr Updated: 2008
- Updated Kitchen: Partial
- Items Updated Kitchen Yr Updated: 2011
- Updated Roof: Full
- Items Updated Roof Yr Updated: 1999
- Parking Spaces Total Covered Spaces: 2.0
- Separate Den Office Sep Den Office: N
- Year Built: 1976
- Tax Year: 2016
- Directions: Proceed S. on Hayden Take the first left on Pleasant Run Take an immediate right on Paseo Del Norte Left on Via De Los Libros First home on the left
- Property Sub Type: Single Family - Detached
- Lot Size Acres: 0.2
- Subdivision Name: PASEO VILLAGE REPLAT
- Architectural Style: Ranch
- Property Attached Yn: No
- ResoBuildingAreaSource: Appraiser
- Association Fees:HOA Fee2: 210.0
- Cooling:Ceiling Fan(s): Yes
- Laundry:Washer Included: Yes
- Laundry:Dryer Included: Yes
- Technology:Cable TV Avail: Yes
- Technology:High Speed Internet Available: Yes
- Windows:Low-E: Yes
- Special Features: None
Interior Features
- Flooring: Carpet, Laminate, Tile
- Spa Features: None
- Possible Bedrooms: 3
- Total Bedrooms: 3
- Fireplace Features: 1 Fireplace, Family Room
- Fireplace: Yes
- Interior Amenities: Eat-in Kitchen, Double Vanity, Full Bth Master Bdrm, High Speed Internet, Granite Counters
- Living Area: 2122.0
- Stories: 1
- Window Features: ENERGY STAR Qualified Windows, Low Emissivity Windows
- ResoLivingAreaSource: Appraiser
- Kitchen Features:RangeOven Elec: Yes
- Kitchen Features:Built-in Microwave: Yes
- Fireplace:_one_ Fireplace: Yes
- Kitchen Features:Granite Countertops: Yes
- Master Bathroom:Double Sinks: Yes
- Community Features:BikingWalking Path: Yes
- Kitchen Features:Refrigerator2: Yes
- Other Rooms:Great Room: Yes
- Fireplace:Fireplace Family Rm: Yes
- Kitchen Features:Non-laminate Counter: Yes
Exterior Features
- Fencing: Block
- Exterior Features: Covered Patio(s)
- Lot Features: Sprinklers In Rear, Sprinklers In Front, Desert Back, Desert Front, Gravel/Stone Front, Gravel/Stone Back, Auto Timer H2O Front, Auto Timer H2O Back
- Pool Features: None
- Disclosures: Agency Discl Req, Seller Discl Avail
- Construction Type: Blown Cellulose, Painted, Frame - Wood, Slump Block
- Roof: Metal
- Construction:Frame - Wood: Yes
- Exterior Features:Covered Patio(s): Yes
- Construction:Blown Cellulose: Yes
- Construction:Slump Block: Yes
Garage/Parking
- Total Covered Spaces: 2.0
- Parking Features: Attch'd Gar Cabinets, Dir Entry frm Garage, Electric Door Opener, RV Gate
- Attached Garage: No
- Garage Spaces: 2.0
- Parking Features:Dir Entry frm Garage: Yes
- Parking Features:Electric Door Opener: Yes
- Parking Features:Attch_squote_d Gar Cabinets: Yes
- Parking Features:RV Gate: Yes
Utilities
- Cooling: Refrigeration, Ceiling Fan(s)
- Heating: Electric
- Laundry Features: Dryer Included, Washer Included
- Water Source: City Water
- Heating:Electric: Yes
Condo/Co-op/Association
- Community Features: Biking/Walking Path
- Amenities: Management, Rental OK (See Rmks)
- Association Fee Frequency: Annually
- Association Name: McCormick Ranch
- Phone: 480-860-1122
- Association: Yes
Association/Amenities
- Association Fees:HOA YN2: Y
- Association Fees:HOA Transfer Fee2: 600.0
- Association Fees:HOA Paid Frequency: Annually
- Association Fees:HOA Name4: McCormick Ranch
- Association Fees:HOA Telephone4: 480 860-1122
- Association Fees:PAD Fee YN2: N
- Association Fees:Cap ImprovementImpact Fee _percent_: $
- Association Fee Incl:Common Area Maint3: Yes
- Association Fees:HOA Management Company: McCormick Ranch
- Association Fees:HOA Management Phone: 480 860-1122
- Association Fees:Cap ImprovementImpact Fee 2 _percent_: $
Schools
- Elementary School: Kiva Elementary School
- High School: Saguaro Elementary School
- Middle Or Junior School: Mohave Middle School
Lot Info
- Land Lease: No
- Lot Size Sq Ft: 8894.0
- Parcel #: 177-04-426
- ResoLotSizeUnits: SquareFeet
Building Info
- Builder Name: Unknown
Tax Info
- Tax Annual Amount: 2366.0
- Tax Book Number: 177.00
- Tax Lot: 1017
- Tax Map Number: 4.00
Ownership History
Purchase Details
Home Financials for this Owner
Home Financials are based on the most recent Mortgage that was taken out on this home.Purchase Details
Home Financials for this Owner
Home Financials are based on the most recent Mortgage that was taken out on this home.Purchase Details
Home Financials for this Owner
Home Financials are based on the most recent Mortgage that was taken out on this home.Purchase Details
Home Financials for this Owner
Home Financials are based on the most recent Mortgage that was taken out on this home.Purchase Details
Similar Homes in Scottsdale, AZ
Home Values in the Area
Average Home Value in this Area
Purchase History
| Date | Type | Sale Price | Title Company |
|---|---|---|---|
| Interfamily Deed Transfer | -- | None Available | |
| Warranty Deed | $525,000 | Pioneer Title Agency Inc | |
| Warranty Deed | $377,000 | Old Republic Title Agency | |
| Interfamily Deed Transfer | -- | None Available | |
| Interfamily Deed Transfer | -- | -- |
Mortgage History
| Date | Status | Loan Amount | Loan Type |
|---|---|---|---|
| Open | $418,000 | New Conventional | |
| Closed | $424,000 | New Conventional | |
| Closed | $420,000 | New Conventional | |
| Previous Owner | $282,750 | New Conventional | |
| Previous Owner | $107,500 | Credit Line Revolving | |
| Previous Owner | $200,000 | Credit Line Revolving |
Property History
| Date | Event | Price | Change | Sq Ft Price |
|---|---|---|---|---|
| 10/02/2023 10/02/23 | Off Market | $525,000 | -- | -- |
| 06/28/2019 06/28/19 | Sold | $525,000 | -2.6% | $229 / Sq Ft |
| 04/20/2019 04/20/19 | Price Changed | $539,000 | -1.8% | $235 / Sq Ft |
| 03/23/2019 03/23/19 | For Sale | $549,000 | 0.0% | $239 / Sq Ft |
| 02/10/2018 02/10/18 | Rented | $2,200 | 0.0% | -- |
| 01/29/2018 01/29/18 | For Rent | $2,200 | 0.0% | -- |
| 01/22/2018 01/22/18 | Sold | $377,000 | -13.3% | $178 / Sq Ft |
| 12/23/2017 12/23/17 | Pending | -- | -- | -- |
| 12/21/2017 12/21/17 | For Sale | $435,000 | 0.0% | $205 / Sq Ft |
| 12/15/2017 12/15/17 | Pending | -- | -- | -- |
| 12/15/2017 12/15/17 | For Sale | $435,000 | 0.0% | $205 / Sq Ft |
| 12/14/2017 12/14/17 | Pending | -- | -- | -- |
| 12/13/2017 12/13/17 | For Sale | $435,000 | 0.0% | $205 / Sq Ft |
| 12/04/2017 12/04/17 | Pending | -- | -- | -- |
| 11/27/2017 11/27/17 | Price Changed | $435,000 | -10.3% | $205 / Sq Ft |
| 10/27/2017 10/27/17 | For Sale | $485,000 | -- | $229 / Sq Ft |
Tax History Compared to Growth
Tax History
| Year | Tax Paid | Tax Assessment Tax Assessment Total Assessment is a certain percentage of the fair market value that is determined by local assessors to be the total taxable value of land and additions on the property. | Land | Improvement |
|---|---|---|---|---|
| 2025 | $2,168 | $46,795 | -- | -- |
| 2024 | $2,631 | $44,567 | -- | -- |
| 2023 | $2,631 | $61,750 | $12,350 | $49,400 |
| 2022 | $2,507 | $47,350 | $9,470 | $37,880 |
| 2021 | $2,718 | $43,400 | $8,680 | $34,720 |
| 2020 | $2,694 | $40,820 | $8,160 | $32,660 |
| 2019 | $2,617 | $39,010 | $7,800 | $31,210 |
| 2018 | $2,946 | $36,860 | $7,370 | $29,490 |
| 2017 | $2,412 | $35,920 | $7,180 | $28,740 |
| 2016 | $2,351 | $34,180 | $6,830 | $27,350 |
| 2015 | $2,273 | $32,570 | $6,510 | $26,060 |
Agents Affiliated with this Home
-

Seller's Agent in 2019
Samira Jafari
Realty One Group
(480) 416-1929
54 Total Sales
-
G
Buyer's Agent in 2019
Galina Hendrickson
Realty One Group
(602) 953-4000
2 in this area
19 Total Sales
-

Seller's Agent in 2018
Joseph Maggiore
Desert Dimensions Properties
(480) 270-5355
64 Total Sales
-
T
Seller's Agent in 2018
Timothy Moe
My Home Group
-

Buyer's Agent in 2018
Bill Bulaga
Russ Lyon Sotheby's International Realty
(480) 815-3326
2 in this area
64 Total Sales
-

Buyer's Agent in 2018
Donald Galloway Jr
Realty One Group
(480) 694-3555
20 in this area
74 Total Sales
Map
Source: Arizona Regional Multiple Listing Service (ARMLS)
MLS Number: 5679812
APN: 177-04-426
- 8318 E Vía de Los Libros
- 7673 N Via de Platina
- 7701 N Vía de Platina
- 8308 E Via de la Luna
- 8082 E Vía Del Desierto
- 8170 E Vía de La Escuela
- 8088 E Vía Del Valle
- 7350 N Vía Paseo Del Sur Unit R103
- 7350 N Vía Paseo Del Sur Unit N207
- 8355 E Vía de Los Libros
- 7542 N Vía Camello Del Sur
- 8306 E Vía de Dorado
- 7806 N Vía Del Sol
- 7610 N Via de Manana
- 7417 N Vía Camello Del Norte Unit 160
- 8525 E Via de Los Libros
- 7432 N Vía Camello Del Norte Unit 177
- 8540 E Vía de Los Libros
- 7596 N Vía de La Siesta
- 7530 N Vía de La Siesta
