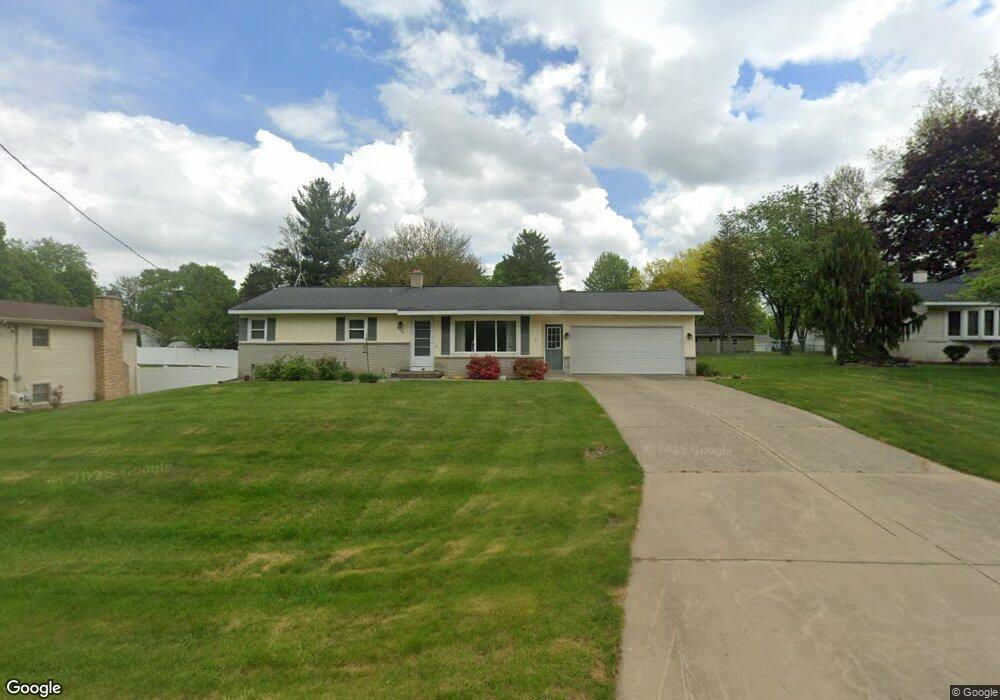8306 Hearthway Ave Jenison, MI 49428
Estimated Value: $314,585 - $352,000
3
Beds
2
Baths
1,182
Sq Ft
$282/Sq Ft
Est. Value
About This Home
This home is located at 8306 Hearthway Ave, Jenison, MI 49428 and is currently estimated at $333,396, approximately $282 per square foot. 8306 Hearthway Ave is a home located in Ottawa County with nearby schools including Pinewood Elementary School, Jenison High School, and Jenison Junior High School.
Ownership History
Date
Name
Owned For
Owner Type
Purchase Details
Closed on
Jul 10, 2024
Sold by
Peterson Family Trust and Peterson Mary L
Bought by
Peterson Mary Louise
Current Estimated Value
Home Financials for this Owner
Home Financials are based on the most recent Mortgage that was taken out on this home.
Original Mortgage
$180,000
Outstanding Balance
$177,834
Interest Rate
6.95%
Mortgage Type
New Conventional
Estimated Equity
$155,562
Purchase Details
Closed on
Aug 1, 2022
Sold by
Peterson Ruth A
Bought by
Peterson Family Trust
Purchase Details
Closed on
Aug 25, 2014
Sold by
Peterson Jack B and Peterson Ruth A
Bought by
The Peterson Family Trust and Peterson Ruth A
Purchase Details
Closed on
Sep 9, 2009
Sold by
Peterson Jack B and Peterson Ruth Ann
Bought by
Peterson Ruth A and Peterson Jack B
Create a Home Valuation Report for This Property
The Home Valuation Report is an in-depth analysis detailing your home's value as well as a comparison with similar homes in the area
Home Values in the Area
Average Home Value in this Area
Purchase History
| Date | Buyer | Sale Price | Title Company |
|---|---|---|---|
| Peterson Mary Louise | -- | None Listed On Document | |
| Peterson Family Trust | -- | None Listed On Document | |
| The Peterson Family Trust | -- | None Available | |
| Peterson Ruth A | -- | None Available |
Source: Public Records
Mortgage History
| Date | Status | Borrower | Loan Amount |
|---|---|---|---|
| Open | Peterson Mary Louise | $180,000 |
Source: Public Records
Tax History Compared to Growth
Tax History
| Year | Tax Paid | Tax Assessment Tax Assessment Total Assessment is a certain percentage of the fair market value that is determined by local assessors to be the total taxable value of land and additions on the property. | Land | Improvement |
|---|---|---|---|---|
| 2025 | $2,282 | $144,400 | $0 | $0 |
| 2024 | $1,980 | $139,500 | $0 | $0 |
| 2023 | $1,890 | $127,300 | $0 | $0 |
| 2022 | $2,075 | $104,500 | $0 | $0 |
| 2021 | $2,015 | $98,500 | $0 | $0 |
| 2020 | $1,993 | $93,600 | $0 | $0 |
| 2019 | $1,995 | $88,200 | $0 | $0 |
| 2018 | $1,860 | $81,300 | $0 | $0 |
| 2017 | $1,828 | $77,500 | $0 | $0 |
| 2016 | $1,817 | $71,900 | $0 | $0 |
| 2015 | $1,734 | $69,700 | $0 | $0 |
| 2014 | $1,734 | $67,500 | $0 | $0 |
Source: Public Records
Map
Nearby Homes
- 2483 Willow Creek Ct
- 8237 Greenridge Dr
- 8163 Greenridge Dr
- 1937 Mulberry Ln
- 8103 Birchwood Ave
- 2886 Two Oaks Ct
- 3205 Deer Haven Dr
- 2682 Thrush Dr
- 2964 Parkside Dr Unit 26
- 9001 Victor Ave
- 8448 Tucker Ct
- 7502 22nd Ave
- 3143 Park Dr N
- 8102 Park Dr W
- 8474 Twin Lakes Dr
- 1468 Maplewood Dr Unit 9
- The Amber Plan at Lowing Woods - Hometown Series
- The Georgetown Plan at Lowing Woods - Hometown Series
- The Taylor Plan at Lowing Woods - Hometown Series
- The Stafford Plan at Lowing Woods - Hometown Series
- 8322 Hearthway Ave
- 8290 Hearthway Ave
- 8305 Lamplight Dr
- 8289 Lamplight Dr
- 8274 Hearthway Ave
- 8338 Hearthway Ave
- 8321 Lamplight Dr
- 8307 Hearthway Ave
- 8291 Hearthway Ave
- 3972 Edgewood St SW
- 321 Ransom St
- 7100 Rolling Hills Dr
- 3553 Apache Ct SW
- 3710 Crystal St SW
- 1852 Collingwood Ave SW
- 7340 Rolling Hills Dr
- 4320 Mayaka Ct SW
- 4570 Missaukee Ave SW
- 2241 Horton Ave SE
- 3630 Earle Ave SW
