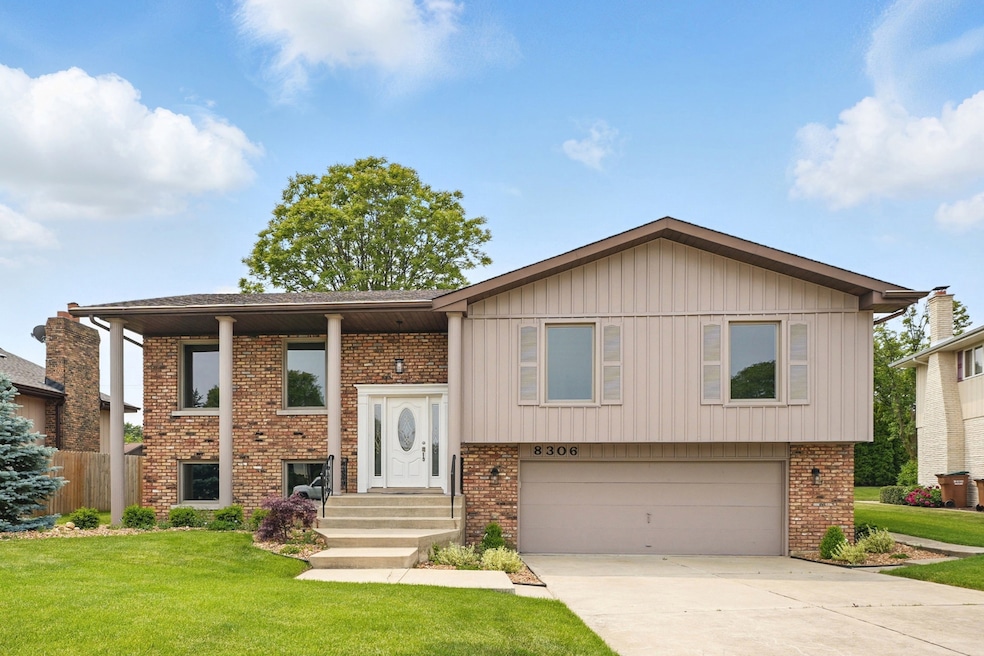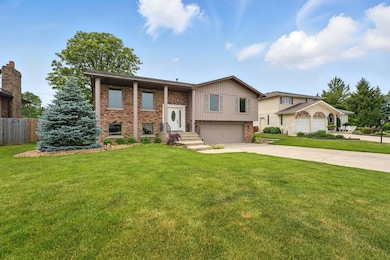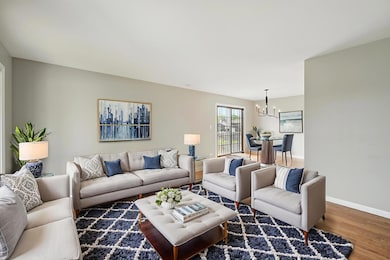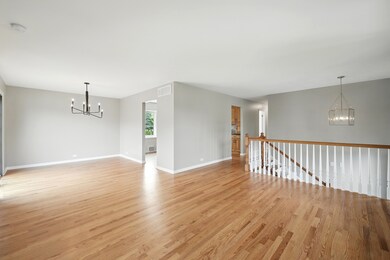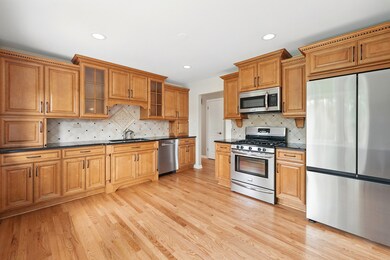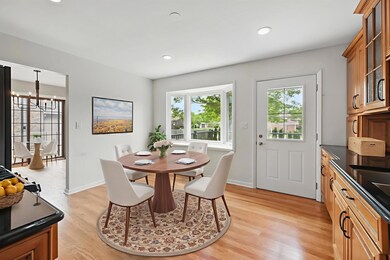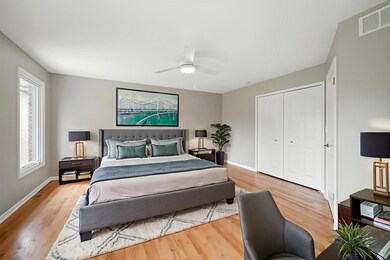
8306 Regency Ct Willow Springs, IL 60480
Burr Ridge East NeighborhoodHighlights
- Raised Ranch Architecture
- Wood Flooring
- Cul-De-Sac
- Pleasantdale Elementary School Rated A
- Stainless Steel Appliances
- Laundry Room
About This Home
As of July 2025Recently Renovated 3 Bedroom, 2 Bath home boasts impeccable quality throughout and is located on a peaceful cul-de-sac in the Willowshire Estates Subdivision. The Property Highlights Include: Newly Installed Hardwood Floors & Trim throughout the main level, New Staircase & Railings, New Marvin Windows throughout most of the home, New Interior & Exterior doors (except the front door), Freshly Painted Inside & Out, New Light Fixtures, New Electrical Outlets/Light Switches and a New Sump Pump! The open concept floor plan and beautiful large windows throughout the home provide a wonderful open and relaxing environment especially in the spacious living room & dining room. The upgraded kitchen includes plenty of cabinets, granite counters and stainless-steel appliances including a new refrigerator & new dishwasher. Enjoy the lovely newly finished lower level which features large windows, a completely renovated full bath, and a large laundry room with plenty of cabinets and new washer & dryer. You will also enjoy the extra-large, super clean garage which has plenty of room for your projects, toys, vehicles & extra storage needs. Lastly, the expansive, well-manicured backyard features elements that create a functional & enjoyable outdoor space for relaxing and entertaining with a new beautiful TimberTech composite deck with aluminum step lights, a large rebuilt paver patio, all new landscaping and a new sprinkler system which irrigates the entire yard and beds. This home is also conveniently located near schools, parks, expressways, bike trails, forest preserves & shopping.
Last Agent to Sell the Property
Coldwell Banker Realty License #475181980 Listed on: 06/05/2025
Home Details
Home Type
- Single Family
Est. Annual Taxes
- $6,532
Year Built
- Built in 1980
Lot Details
- Lot Dimensions are 76x109x43x42x125
- Cul-De-Sac
Parking
- 2.5 Car Garage
- Driveway
Home Design
- Raised Ranch Architecture
- Brick Exterior Construction
Interior Spaces
- 1,408 Sq Ft Home
- Decorative Fireplace
- Family Room
- Combination Dining and Living Room
- Wood Flooring
Kitchen
- Microwave
- Dishwasher
- Stainless Steel Appliances
Bedrooms and Bathrooms
- 3 Bedrooms
- 3 Potential Bedrooms
- 2 Full Bathrooms
Laundry
- Laundry Room
- Dryer
- Washer
Schools
- Pleasantdale Elementary School
- Pleasantdale Middle School
- Lyons Twp High School
Utilities
- Forced Air Heating and Cooling System
- Heating System Uses Natural Gas
- Lake Michigan Water
Community Details
- Willowshire Estates Subdivision
Listing and Financial Details
- Senior Tax Exemptions
- Homeowner Tax Exemptions
Ownership History
Purchase Details
Home Financials for this Owner
Home Financials are based on the most recent Mortgage that was taken out on this home.Purchase Details
Purchase Details
Similar Homes in Willow Springs, IL
Home Values in the Area
Average Home Value in this Area
Purchase History
| Date | Type | Sale Price | Title Company |
|---|---|---|---|
| Warranty Deed | $570,000 | Fidelity National Title | |
| Warranty Deed | $390,000 | None Listed On Document | |
| Deed | -- | None Available |
Mortgage History
| Date | Status | Loan Amount | Loan Type |
|---|---|---|---|
| Open | $355,000 | New Conventional | |
| Previous Owner | $100,000 | Credit Line Revolving |
Property History
| Date | Event | Price | Change | Sq Ft Price |
|---|---|---|---|---|
| 07/02/2025 07/02/25 | Sold | $570,000 | -1.7% | $405 / Sq Ft |
| 06/11/2025 06/11/25 | Pending | -- | -- | -- |
| 06/05/2025 06/05/25 | For Sale | $579,900 | -- | $412 / Sq Ft |
Tax History Compared to Growth
Tax History
| Year | Tax Paid | Tax Assessment Tax Assessment Total Assessment is a certain percentage of the fair market value that is determined by local assessors to be the total taxable value of land and additions on the property. | Land | Improvement |
|---|---|---|---|---|
| 2024 | $6,532 | $37,000 | $7,360 | $29,640 |
| 2023 | $4,478 | $37,000 | $7,360 | $29,640 |
| 2022 | $4,478 | $24,468 | $6,440 | $18,028 |
| 2021 | $4,429 | $24,468 | $6,440 | $18,028 |
| 2020 | $4,512 | $24,468 | $6,440 | $18,028 |
| 2019 | $5,605 | $29,319 | $5,980 | $23,339 |
| 2018 | $5,693 | $29,319 | $5,980 | $23,339 |
| 2017 | $5,603 | $29,319 | $5,980 | $23,339 |
| 2016 | $6,269 | $27,866 | $5,290 | $22,576 |
| 2015 | $5,614 | $27,866 | $5,290 | $22,576 |
| 2014 | $5,331 | $27,866 | $5,290 | $22,576 |
| 2013 | $4,301 | $24,531 | $5,290 | $19,241 |
Agents Affiliated with this Home
-
Pam Jackson

Seller's Agent in 2025
Pam Jackson
Coldwell Banker Realty
(630) 881-4378
3 in this area
38 Total Sales
-
Steve Jasinski

Buyer's Agent in 2025
Steve Jasinski
Berkshire Hathaway HomeServices Chicago
(708) 601-2638
7 in this area
367 Total Sales
Map
Source: Midwest Real Estate Data (MRED)
MLS Number: 12383414
APN: 18-32-313-006-0000
- 8307 Tudor Cir
- 10940 German Church Rd
- 11702 German Church Rd
- 8302 Pleasant View Ave
- 17 Buege Ln
- 8080 Wolf Rd
- 8425 S Hickory Ct
- 8615 Dunbar St
- 8120 Woodside Ln
- 11315 77th St
- 8101 S County Line Rd
- 8764 Archer Ave
- 11665 Orchard Rd
- 300 Village Cir Unit 314
- 126 Willow Creek Ln
- 9032 Wolf Rd
- 400 Village Cir Unit 102
- 400 Village Cir Unit 103
- 8996 Archer Ave Unit 2D
- 11735 Orchard Rd
