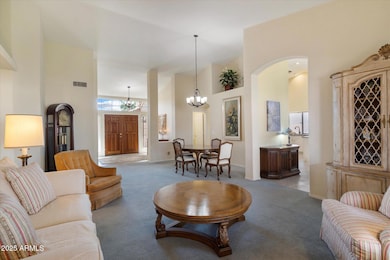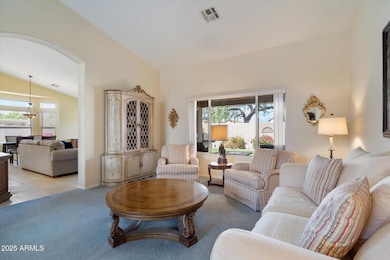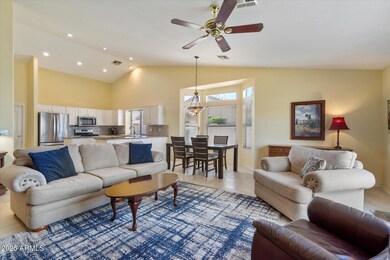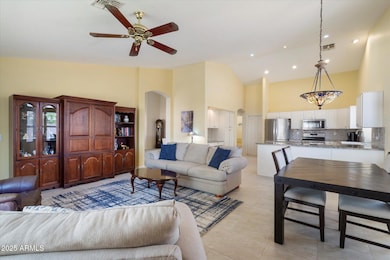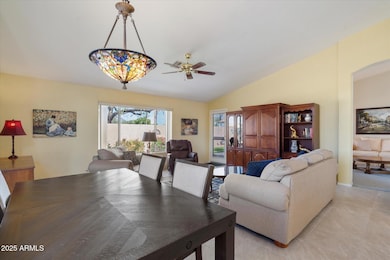8306 W Escuda Dr Peoria, AZ 85382
Estimated payment $3,117/month
Highlights
- Golf Course Community
- Fitness Center
- Community Lake
- Apache Elementary School Rated A-
- Spa
- Vaulted Ceiling
About This Home
DOUBLE DOOR ENTRY IS WARM & WELCOMING. THE TALL CEILINGS MAKE THE HOUSE FEEL BIG AND BRIGHT. THE FRONT LIVING ROOM HAS SPACE FOR RELAXING, FORMAL DINING, AND BUILT-IN NICHES. THERE'S AN OFFICE, 2 BEDS, 2 FULL BATHS, AND A POWDER ROOM. THE HOME HAS BEEN WELL-MAINTAINED; THE AC IS ONE YEAR OLD, AND THE ROOF IS APPROXIMATELY NINE YEARS OLD, SO MAJOR UPDATES HAVE ALREADY BEEN COMPLETED. THE KITCHEN FEATURES GRANITE COUNTERTOPS, AN ATTRACTIVE BACKSPLASH, AMPLE CABINETS, AND EVEN A SMALL BUILT-IN DESK. THE MASTER BEDROOM IS SPACIOUS AND PEACEFUL, FEATURING VAULTED CEILINGS AND DIRECT ACCESS TO THE BACK PATIO. THE BATHROOM FEATURES A DOUBLE VANITY, SOAKING TUB, SEPARATE SHOWER, AND A LARGE WALK-IN CLOSET. THE BACKYARD IS SERENE & LOW-MAINTENANCE, WITH A SPA, AND A COVERED SHADE PATIO ...WESTBROOK VILLAGE IS A FUN PLACE TO LIVE. IT FEATURES GOLF COURSES, CLUBHOUSES, FITNESS CENTERS, POOLS, AND LOTS OF ACTIVITIES WHERE NEIGHBORS CAN GATHER AND SPEND TIME TOGETHER.
Open House Schedule
-
Saturday, November 29, 202510:00 am to 1:00 pm11/29/2025 10:00:00 AM +00:0011/29/2025 1:00:00 PM +00:00Add to Calendar
Home Details
Home Type
- Single Family
Est. Annual Taxes
- $2,560
Year Built
- Built in 1998
Lot Details
- 8,925 Sq Ft Lot
- Desert faces the front of the property
- Block Wall Fence
- Front and Back Yard Sprinklers
- Grass Covered Lot
HOA Fees
- $66 Monthly HOA Fees
Parking
- 2 Car Direct Access Garage
- Garage Door Opener
Home Design
- Santa Barbara Architecture
- Wood Frame Construction
- Tile Roof
- Stucco
Interior Spaces
- 2,254 Sq Ft Home
- 1-Story Property
- Vaulted Ceiling
Kitchen
- Built-In Gas Oven
- Built-In Microwave
- Kitchen Island
- Granite Countertops
Flooring
- Carpet
- Tile
Bedrooms and Bathrooms
- 2 Bedrooms
- Primary Bathroom is a Full Bathroom
- 2.5 Bathrooms
- Dual Vanity Sinks in Primary Bathroom
- Soaking Tub
- Bathtub With Separate Shower Stall
Eco-Friendly Details
- North or South Exposure
Outdoor Features
- Spa
- Covered Patio or Porch
Schools
- Adult Elementary And Middle School
- Adult High School
Utilities
- Central Air
- Heating System Uses Natural Gas
- High Speed Internet
- Cable TV Available
Listing and Financial Details
- Tax Lot 1243
- Assessor Parcel Number 231-22-107
Community Details
Overview
- Association fees include ground maintenance
- Wbv Assosciation Association, Phone Number (623) 561-0099
- Built by UDC
- Willow Ridge Subdivision, Pinnacle Peak Floorplan
- Community Lake
Amenities
- Recreation Room
Recreation
- Golf Course Community
- Tennis Courts
- Pickleball Courts
- Fitness Center
- Fenced Community Pool
- Bike Trail
Map
Home Values in the Area
Average Home Value in this Area
Tax History
| Year | Tax Paid | Tax Assessment Tax Assessment Total Assessment is a certain percentage of the fair market value that is determined by local assessors to be the total taxable value of land and additions on the property. | Land | Improvement |
|---|---|---|---|---|
| 2025 | $2,635 | $33,283 | -- | -- |
| 2024 | $2,590 | $31,698 | -- | -- |
| 2023 | $2,590 | $36,430 | $7,280 | $29,150 |
| 2022 | $2,536 | $30,370 | $6,070 | $24,300 |
| 2021 | $2,711 | $28,970 | $5,790 | $23,180 |
| 2020 | $2,738 | $27,830 | $5,560 | $22,270 |
| 2019 | $2,651 | $26,070 | $5,210 | $20,860 |
| 2018 | $2,548 | $25,570 | $5,110 | $20,460 |
| 2017 | $2,550 | $24,010 | $4,800 | $19,210 |
| 2016 | $2,523 | $22,800 | $4,560 | $18,240 |
| 2015 | $2,355 | $22,700 | $4,540 | $18,160 |
Property History
| Date | Event | Price | List to Sale | Price per Sq Ft |
|---|---|---|---|---|
| 10/30/2025 10/30/25 | Price Changed | $539,000 | -3.6% | $239 / Sq Ft |
| 10/09/2025 10/09/25 | For Sale | $559,000 | -- | $248 / Sq Ft |
Purchase History
| Date | Type | Sale Price | Title Company |
|---|---|---|---|
| Interfamily Deed Transfer | -- | -- | |
| Warranty Deed | $165,563 | First American Title |
Mortgage History
| Date | Status | Loan Amount | Loan Type |
|---|---|---|---|
| Open | $132,450 | New Conventional |
Source: Arizona Regional Multiple Listing Service (ARMLS)
MLS Number: 6932144
APN: 231-22-107
- 8314 W Escuda Dr
- 19830 N 84th Ave
- 8189 W Pontiac Dr
- 8423 W Behrend Dr
- 8444 W Behrend Dr
- 19720 N 83rd Dr
- 19840 N 85th Dr
- 19890 N 85th Dr
- 8153 W Clara Ln
- 19791 N 86th Dr
- 20891 N 84th Dr
- 19426 N 85th Dr
- 8616 W Clara Ln
- 19826 N 86th Dr
- 8129 W Ross Ave
- 19405 N 83rd Dr
- 8664 W Marco Polo Rd
- 7977 W Clara Ln
- 8701 W Behrend Dr
- 20966 N 84th Ln
- 8201 W Beardsley Rd
- 8161 W Pontiac Dr
- 8374 W Oraibi Dr
- 19429 N 85th Dr
- 8203 W Oraibi Dr
- 8027 W Clara Ln
- 7951 W Beardsley Rd
- 19027 N 83rd Ln
- 8135 W Deanna Dr
- 8014 W Harmony Ln
- 7834 W Kerry Ln
- 8818 W Piute Ave
- 20361 N 89th Dr
- 7879 W Kerry Ln
- 9025 W Marco Polo Rd
- 7700 W Aspera Blvd Unit 1025.1407728
- 7700 W Aspera Blvd Unit 3090.1407729
- 7700 W Aspera Blvd Unit 1079.1407727
- 7700 W Aspera Blvd Unit 2099.1407726
- 7700 W Aspera Blvd Unit 2019.1407725


