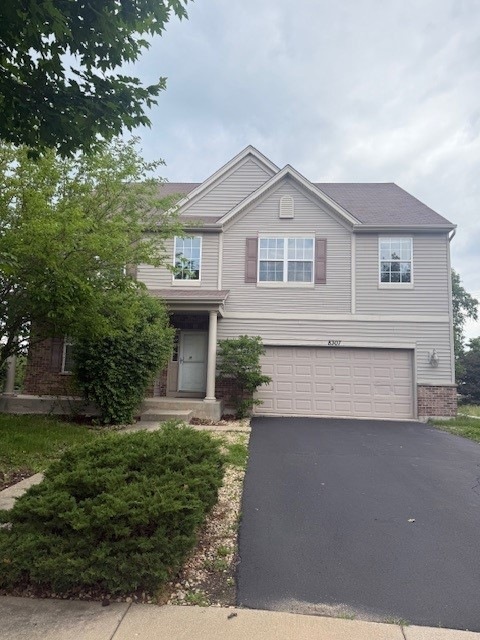PENDING
$6K PRICE DROP
8307 Greenbridge Ct Joliet, IL 60431
North Minooka NeighborhoodEstimated payment $2,992/month
Total Views
65,527
4
Beds
2.5
Baths
2,600
Sq Ft
$161
Price per Sq Ft
Highlights
- Living Room
- Central Air
- Family Room
- Laundry Room
- Dining Room
About This Home
This well-maintained 4-bedroom, 2-bath home offers comfortable living in a quiet, established neighborhood. Featuring standard-grade finishes throughout, the home provides a clean and functional layout perfect for everyday living. The spacious bedrooms and open common areas allow for flexibility and comfort, while the exterior offers curb appeal and a manageable yard space. Conveniently located near local schools, parks, shopping, and commuter routes, this property is a solid choice for anyone seeking a move-in-ready home with room to grow.
Home Details
Home Type
- Single Family
Est. Annual Taxes
- $8,204
Year Built
- Built in 2006
HOA Fees
- $75 Monthly HOA Fees
Parking
- 2 Car Garage
- Parking Included in Price
Home Design
- Brick Exterior Construction
Interior Spaces
- 2,600 Sq Ft Home
- 2-Story Property
- Family Room
- Living Room
- Dining Room
- Basement Fills Entire Space Under The House
- Laundry Room
Bedrooms and Bathrooms
- 4 Bedrooms
- 4 Potential Bedrooms
Utilities
- Central Air
- Heating System Uses Natural Gas
Community Details
- Property Manager Association, Phone Number (815) 886-4604
- Property managed by Greywall Club Detached Association
Map
Create a Home Valuation Report for This Property
The Home Valuation Report is an in-depth analysis detailing your home's value as well as a comparison with similar homes in the area
Home Values in the Area
Average Home Value in this Area
Tax History
| Year | Tax Paid | Tax Assessment Tax Assessment Total Assessment is a certain percentage of the fair market value that is determined by local assessors to be the total taxable value of land and additions on the property. | Land | Improvement |
|---|---|---|---|---|
| 2024 | $7,699 | $106,470 | $14,600 | $91,870 |
| 2023 | $7,564 | $106,470 | $14,600 | $91,870 |
| 2022 | $7,564 | $94,986 | $14,385 | $80,601 |
| 2021 | $7,333 | $90,091 | $14,604 | $75,487 |
| 2020 | $6,871 | $82,840 | $14,127 | $68,713 |
| 2019 | $6,591 | $78,121 | $13,322 | $64,799 |
| 2018 | $6,737 | $76,664 | $13,322 | $63,342 |
| 2017 | $6,827 | $75,748 | $13,163 | $62,585 |
| 2016 | $6,097 | $72,032 | $13,000 | $59,032 |
| 2015 | $5,634 | $64,021 | $12,210 | $51,811 |
| 2014 | -- | $64,021 | $12,210 | $51,811 |
| 2013 | -- | $64,021 | $12,210 | $51,811 |
Source: Public Records
Property History
| Date | Event | Price | Change | Sq Ft Price |
|---|---|---|---|---|
| 07/31/2025 07/31/25 | Pending | -- | -- | -- |
| 07/18/2025 07/18/25 | Price Changed | $419,000 | -1.4% | $161 / Sq Ft |
| 06/09/2025 06/09/25 | For Sale | $425,000 | 0.0% | $163 / Sq Ft |
| 12/28/2016 12/28/16 | Under Contract | -- | -- | -- |
| 12/28/2016 12/28/16 | Rented | $1,975 | 0.0% | -- |
| 12/01/2016 12/01/16 | Price Changed | $1,975 | -2.5% | $1 / Sq Ft |
| 09/08/2016 09/08/16 | For Rent | $2,025 | -- | -- |
Source: Midwest Real Estate Data (MRED)
Purchase History
| Date | Type | Sale Price | Title Company |
|---|---|---|---|
| Warranty Deed | -- | Attorney | |
| Sheriffs Deed | -- | Attorney | |
| Special Warranty Deed | $220,000 | North American Title Co | |
| Special Warranty Deed | -- | Nat |
Source: Public Records
Mortgage History
| Date | Status | Loan Amount | Loan Type |
|---|---|---|---|
| Previous Owner | $224,974 | FHA | |
| Previous Owner | $216,601 | FHA |
Source: Public Records
Source: Midwest Real Estate Data (MRED)
MLS Number: 12388151
APN: 06-35-126-019
Nearby Homes
- 8313 Wildspring Pkwy
- 2113 Sienna Dr
- 8104 Arlington Ln
- 1905 Willoughby Ln
- 2702 Deer Crossing Dr
- 7715 Boxwood Ln
- 2027 Heatherstone Ct
- 7805 Scarlett Oak Ct
- 7425 Rosewind Dr Unit 2
- 2217 Ashby Ln
- 7652 Scarlett Oak Dr
- 7511 Burshire Dr
- 2300 Covington Ct
- 7509 Prairieside Dr
- 7800 Bellflower Ln
- 7309 Atkinson Cir
- Townsend Plan at Lakewood Prairie - Single Family
- Starling Plan at Lakewood Prairie - Single Family
- Siena II Plan at Lakewood Prairie - Single Family
- Wren Plan at Lakewood Prairie - Single Family







