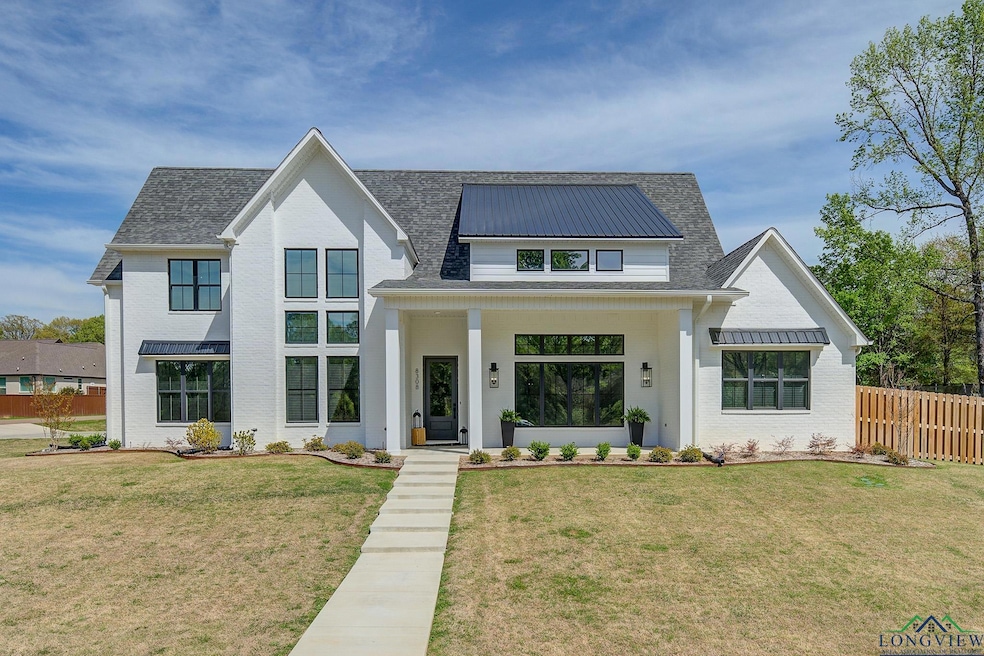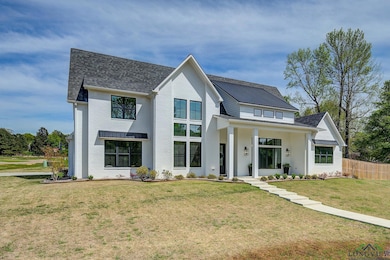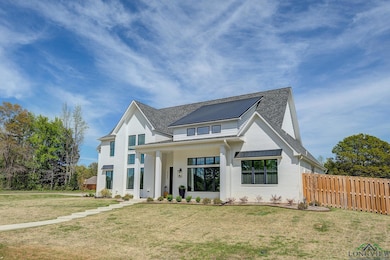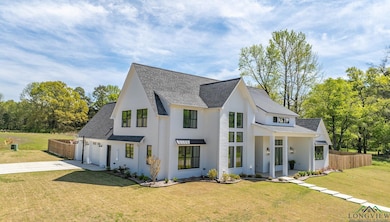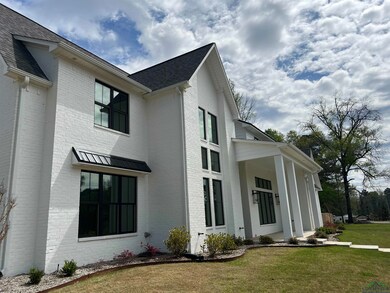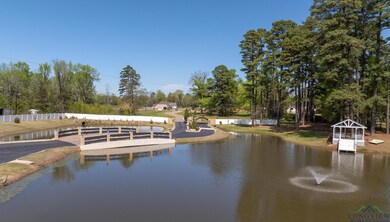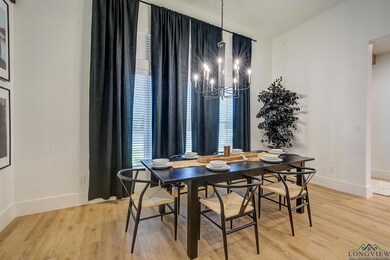
8308 Greenhead Dr Texarkana, TX 75503
Estimated payment $4,204/month
Highlights
- Water Views
- Contemporary Architecture
- Main Floor Primary Bedroom
- Margaret Fischer Davis Elementary School Rated A-
- Pond
- Corner Lot
About This Home
IT IS A STEP ABOVE GORGEOUS!!! Welcome to Mallard Pond Subdivision where you will find private streets lined with old fashioned street lanterns, a beautiful gazebo, a dock, and a little community of beautiful views of the lake all situated just outside the City Limits, yet conveniently located close to town. This creatively designed 4 Bedroom/3.5 Bath home was brand new in 2023 and you won’t find another place like it. It is magazine worthy with extreme attention to detail in it's design. The home has an open- concept floorplan with tall ceilings & an eye-catching modern gas fireplace. The dining area has tons natural light with windows that span from floor to ceiling. There are great spaces throughout the entire home for the family to gather. The large breakfast bar/island & the kitchen were built with functionality in mind. There's been nothing spared with the stainless steel appliances & a walk-in pantry. If you need a workspace, the executive office is located at the front of home for privacy. The primary bedroom suite is generous in size and the primary bath is luxurious with beautiful finishes. This home even has a fantastic mud space by the garage making it the perfect drop zone. Then the FOCAL POINT... THE STAIRCASE that leads upstairs where there are 3 bedrooms, 2 baths and a stunning landing designed as an open living space. Come on outside & enjoy the completely fenced backyard & the covered back patio that offers a large entertaining area. The patio area can be accessed from the main living area and the two car garage. Schedule your appointment!
Home Details
Home Type
- Single Family
Est. Annual Taxes
- $8,222
Year Built
- Built in 2023
Lot Details
- Wood Fence
- Landscaped
- Corner Lot
- Sprinkler System
HOA Fees
- $100 Monthly HOA Fees
Home Design
- Contemporary Architecture
- Brick Exterior Construction
- Slab Foundation
- Ridge Vents on the Roof
- Composition Roof
- Roof Vent Fans
- Shingle Siding
Interior Spaces
- 2,901 Sq Ft Home
- 2-Story Property
- High Ceiling
- Ceiling Fan
- Gas Log Fireplace
- Shades
- Blinds
- Living Room with Fireplace
- Formal Dining Room
- Utility Room
- Water Views
Kitchen
- Breakfast Bar
- Electric Oven or Range
- Gas Cooktop
- Microwave
- Plumbed For Ice Maker
- Dishwasher
- Granite Countertops
- Disposal
Flooring
- Laminate
- Ceramic Tile
Bedrooms and Bathrooms
- 4 Bedrooms
- Primary Bedroom on Main
- Split Bedroom Floorplan
- Walk-In Closet
- Bathtub with Shower
Laundry
- Laundry Room
- Electric Dryer
Home Security
- Carbon Monoxide Detectors
- Fire and Smoke Detector
Parking
- 2 Car Attached Garage
- Side or Rear Entrance to Parking
- Side Facing Garage
- Garage Door Opener
Outdoor Features
- Pond
- Porch
Utilities
- Central Heating and Cooling System
- Tankless Water Heater
- Gas Water Heater
- Aerobic Septic System
- High Speed Internet
- Cable TV Available
Community Details
- Mallard Pond Addition Subdivision
Listing and Financial Details
- Assessor Parcel Number 14836006600
Map
Home Values in the Area
Average Home Value in this Area
Tax History
| Year | Tax Paid | Tax Assessment Tax Assessment Total Assessment is a certain percentage of the fair market value that is determined by local assessors to be the total taxable value of land and additions on the property. | Land | Improvement |
|---|---|---|---|---|
| 2024 | $8,222 | $600,885 | $65,000 | $535,885 |
| 2023 | $5,511 | $377,355 | $65,000 | $312,355 |
| 2022 | $305 | $16,250 | $16,250 | $0 |
| 2021 | $105 | $5,250 | $5,250 | $0 |
| 2020 | $105 | $5,250 | $5,250 | $0 |
| 2019 | $109 | $5,250 | $5,250 | $0 |
| 2018 | $108 | $5,250 | $5,250 | $0 |
Property History
| Date | Event | Price | Change | Sq Ft Price |
|---|---|---|---|---|
| 07/02/2025 07/02/25 | Price Changed | $619,000 | 0.0% | $213 / Sq Ft |
| 07/02/2025 07/02/25 | Price Changed | $619,000 | -3.6% | $213 / Sq Ft |
| 04/15/2025 04/15/25 | Price Changed | $642,000 | -1.1% | $221 / Sq Ft |
| 04/02/2025 04/02/25 | For Sale | $649,000 | +1.1% | $224 / Sq Ft |
| 04/02/2025 04/02/25 | For Sale | $642,000 | -- | $221 / Sq Ft |
Purchase History
| Date | Type | Sale Price | Title Company |
|---|---|---|---|
| Special Warranty Deed | -- | None Listed On Document | |
| Deed | -- | None Listed On Document | |
| Deed | -- | None Listed On Document | |
| Warranty Deed | -- | None Listed On Document |
Mortgage History
| Date | Status | Loan Amount | Loan Type |
|---|---|---|---|
| Open | $341,780 | New Conventional |
Similar Homes in Texarkana, TX
Source: Longview Area Association of REALTORS®
MLS Number: 20252515
APN: 98141
- 8304 Greenhead Dr
- 8405 Mandarin Cove
- 8204 Teal Rd
- 8203 Teal Rd
- 8409 Mandarin Cove
- 8412 Mandarin Cove
- 8102 Gadwall Trail
- 8210 Teal Rd
- 8227 N Kings Hwy
- 6705 Palisades Dr
- 8109 Gadwall Trail
- 8112 Gadwall Trail
- 6609 Palisades Dr
- 7215 Palisades Dr
- 8623 N Kings Hwy
- 6921 Woodmere Ct
- 7104 N Richland Dr
- 6917 Woodmere Ct
- 7110 N Richland Dr
- 5608 Hillcrest Dr
- 6908 Woodmere Ct
- 5121 Galloping Way
- 3681 Cooper Ridge Dr
- 5911 Richmond Rd
- 6210 Gibson Ln
- 3515 Arista Blvd
- 4350 Mcknight Rd
- 5702 Larry Dr
- 1 Spring Cove
- 2815 Richmond Rd
- 133 Dodd St
- 700 Sowell Ln
- 1915 Richmond Rd
- 404 N Kenwood Rd
- 5201 Summerhill Rd
- 502 Belt Rd
- 300 Babb Ln
- 2701 Stillwell Dr
- 4501 Summerhill Rd
- 4615 Summerhill Rd
