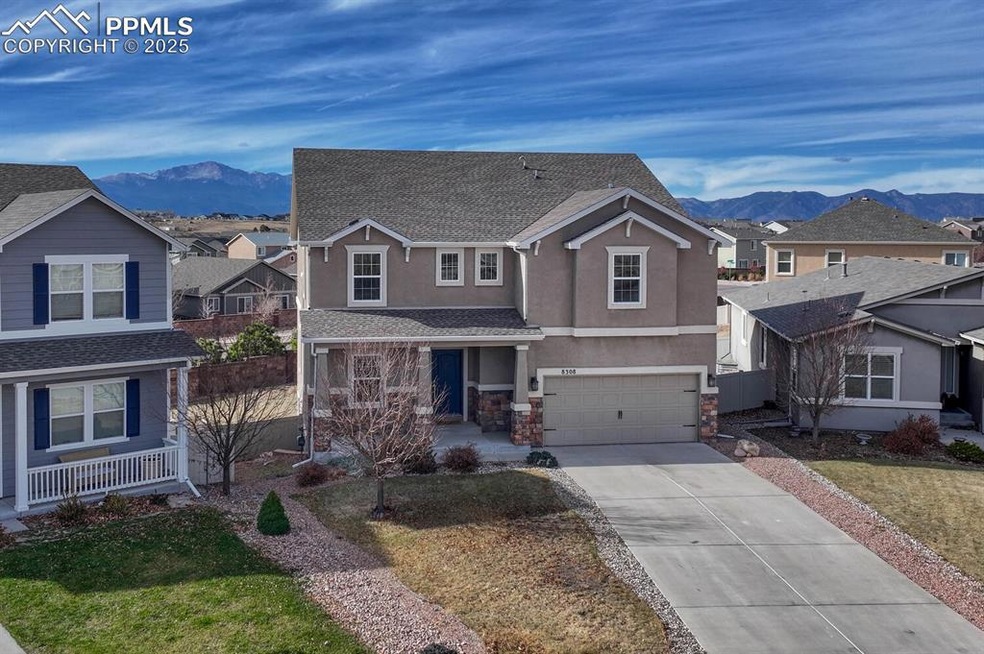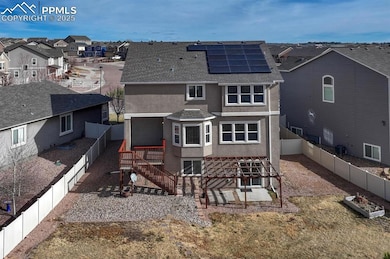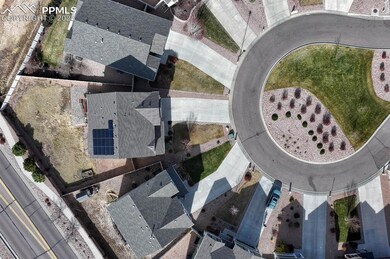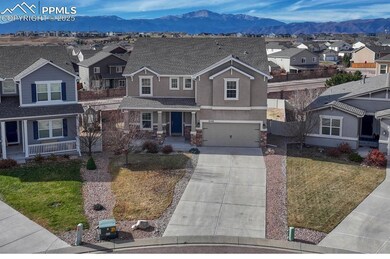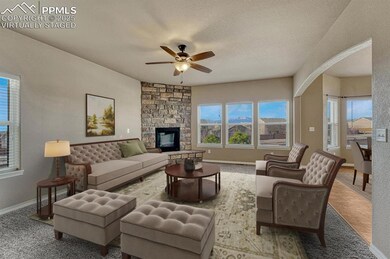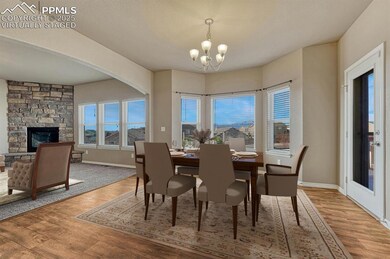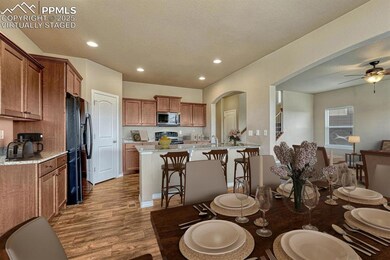8308 Needle Drop Ct Colorado Springs, CO 80908
Estimated payment $3,654/month
Highlights
- Views of Pikes Peak
- Solar Power System
- Great Room
- Green Hills Elementary School Rated A-
- Property is near a park
- Covered Patio or Porch
About This Home
Fall in love with Incredible Pikes Peak Views from the primary bedroom, living room, dining room, and deck! Featuring 4 bedrooms, 4 bathrooms, and 3 car garage, this stucco two story includes an office, walk-out basement, and solar panels, all on a large 0.21 ac lot. When you enter the living room, you’re looking directly at Pikes Peak! Dining space highlights Front Range views and walks out to the deck where you’ll host your housewarming party! Kitchen features staggered height cabinetry with crown molding, granite counters and backsplash, custom pantry, and island with bartop seating. Can lights, undermount double bowl sink, and included appliances complete the package. Main level office includes glass French doors, TV, and whiteboard. Generous primary bedroom prominently showcases full Front Range views! Five-piece en suite bathroom has walk-in closet, soaking tub, separate shower, and double vanity. Two additional upper bedrooms each feature a walk-in closet and share a full bathroom. Spacious loft offers space for all your favorite hobbies. Walk-out basement includes mounted projector and movie screen plus plumbing for future wet bar or kitchenette - imagine the possibilities! Fourth bedroom and bathroom are also on this level. Large fenced yard is fully landscaped with auto-sprinklers and raised garden bed. Long-lasting composite deck is partly covered, and lower-level patio features lighted pergola, for many options when entertaining. Home features central A/C, security system, and solar panels to offset your electric bill! Make yourself at home in the Trails at Forest Meadows neighborhood. There’s a park and playground in walking distance, plus nearby D49 school Grand Peak Academy. Woodmen and Powers are nearby, and you have easy access to Peterson SFB and Schriever SFB. There’s room for everyone in this extraordinary home with three living spaces, office and four bedrooms! With mountain views, solar panels, and three car garage, this is The One!
Listing Agent
Live Dream Colorado LLC Brokerage Phone: 719-581-3115 Listed on: 11/20/2025
Home Details
Home Type
- Single Family
Est. Annual Taxes
- $4,290
Year Built
- Built in 2014
Lot Details
- 9,156 Sq Ft Lot
- Cul-De-Sac
- Back Yard Fenced
- Landscaped
HOA Fees
- $23 Monthly HOA Fees
Parking
- 3 Car Attached Garage
- Tandem Garage
- Garage Door Opener
- Driveway
Property Views
- Pikes Peak
- Mountain
Home Design
- Shingle Roof
- Stone Siding
- Stucco
Interior Spaces
- 3,748 Sq Ft Home
- 2-Story Property
- Ceiling height of 9 feet or more
- Ceiling Fan
- Gas Fireplace
- French Doors
- Great Room
Kitchen
- Oven
- Microwave
- Dishwasher
- Disposal
Flooring
- Carpet
- Vinyl
Bedrooms and Bathrooms
- 4 Bedrooms
- Soaking Tub
Laundry
- Laundry on upper level
- Dryer
- Washer
Basement
- Walk-Out Basement
- Basement Fills Entire Space Under The House
Location
- Property is near a park
- Property near a hospital
- Property is near schools
- Property is near shops
Schools
- Ridgeview Elementary School
- Skyview Middle School
- Vista Ridge High School
Utilities
- Forced Air Heating and Cooling System
- Heating System Uses Natural Gas
Additional Features
- Accessible Kitchen
- Solar Power System
- Covered Patio or Porch
Community Details
Overview
- Association fees include covenant enforcement, management, trash removal
- Built by Challenger Home
Recreation
- Community Playground
- Park
- Hiking Trails
Map
Home Values in the Area
Average Home Value in this Area
Tax History
| Year | Tax Paid | Tax Assessment Tax Assessment Total Assessment is a certain percentage of the fair market value that is determined by local assessors to be the total taxable value of land and additions on the property. | Land | Improvement |
|---|---|---|---|---|
| 2025 | $4,290 | $44,560 | -- | -- |
| 2024 | $4,163 | $43,020 | $6,030 | $36,990 |
| 2023 | $4,163 | $43,020 | $6,030 | $36,990 |
| 2022 | $3,502 | $31,330 | $5,590 | $25,740 |
| 2021 | $3,743 | $32,240 | $5,760 | $26,480 |
| 2020 | $3,728 | $29,800 | $5,010 | $24,790 |
| 2019 | $3,811 | $29,800 | $5,010 | $24,790 |
| 2018 | $3,291 | $26,080 | $4,320 | $21,760 |
| 2017 | $3,301 | $26,080 | $4,320 | $21,760 |
| 2016 | $3,617 | $29,530 | $4,140 | $25,390 |
| 2015 | $3,680 | $29,530 | $4,140 | $25,390 |
| 2014 | $131 | $1,040 | $1,040 | $0 |
Property History
| Date | Event | Price | List to Sale | Price per Sq Ft | Prior Sale |
|---|---|---|---|---|---|
| 11/20/2025 11/20/25 | For Sale | $619,900 | -4.8% | $167 / Sq Ft | |
| 05/11/2022 05/11/22 | Sold | $651,000 | +8.5% | $2,170 / Sq Ft | View Prior Sale |
| 04/14/2022 04/14/22 | Pending | -- | -- | -- | |
| 04/14/2022 04/14/22 | For Sale | $600,000 | -- | $2,000 / Sq Ft |
Purchase History
| Date | Type | Sale Price | Title Company |
|---|---|---|---|
| Warranty Deed | $389,900 | North American Title | |
| Interfamily Deed Transfer | -- | North American Title | |
| Interfamily Deed Transfer | -- | None Available | |
| Warranty Deed | $378,975 | None Available |
Mortgage History
| Date | Status | Loan Amount | Loan Type |
|---|---|---|---|
| Open | $339,900 | New Conventional | |
| Previous Owner | $360,026 | New Conventional |
Source: Pikes Peak REALTOR® Services
MLS Number: 3688938
APN: 53052-16-019
- 7577 Chasewood Loop
- 6949 Dusty Miller Way
- 8127 Mockorange Heights
- 7930 Lightwood Way
- 8651 Dry Needle Place
- 8454 Canary Cir
- 8412 Vanderwood Rd
- 7920 Superior Hill Place
- 7898 Chasewood Loop
- 7758 Camille Ct
- 9085 Vanderwood Rd
- 7716 Kiana Dr
- 8437 Salt Brush Rd
- 8844 Vanderwood Rd
- 6829 Red Cardinal Loop
- 6806 Red Cardinal Loop
- 6812 Oak Vine Ct
- 7991 Martinwood Place
- 7983 Martinwood Place
- 7718 Wagonwood Place
- 6913 Sierra Meadows Dr
- 7668 Kiana Dr
- 7325 Pearly Heath Rd
- 7614 Camille Ct
- 7535 Copper Range Heights
- 7446 Marbled Wood Point
- 7798 Tent Rock Point
- 7917 Mount Huron Trail
- 6576 White Lodge Point
- 7755 Adventure Way
- 7751 Crestone Peak Trail
- 7721 Crestone Peak Trail
- 7935 Shiloh Mesa Dr
- 7761 Bear Run
- 6440 Rolling Creek Dr
- 8191 Callendale Dr
- 7720 Tuttle View
- 7740 Rustic Trl Loop
- 5975 Karst Heights
- 7295 Ascent View
