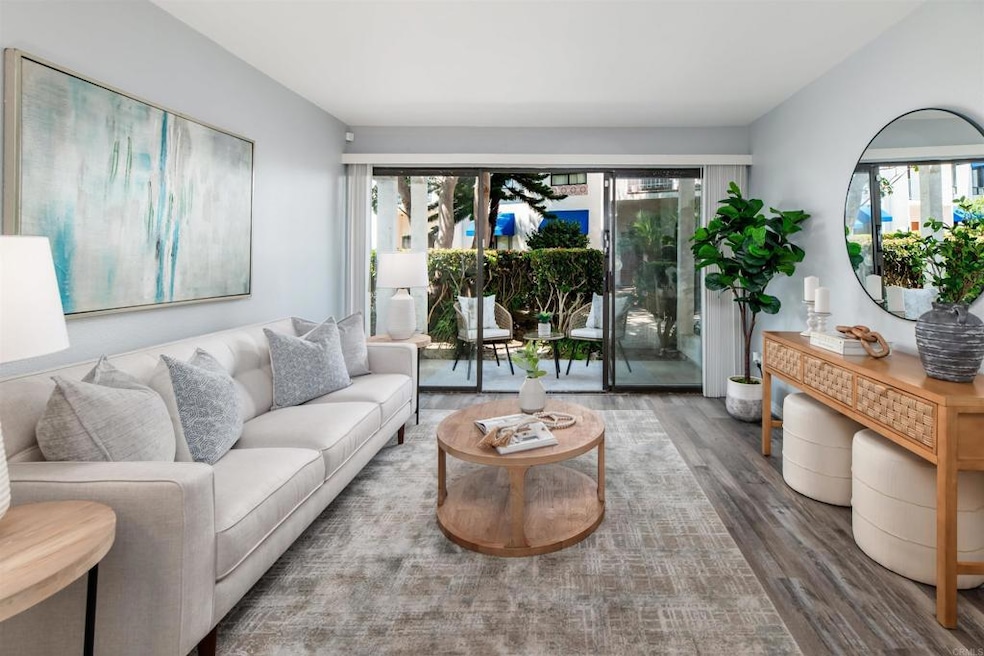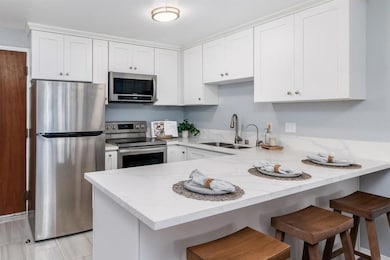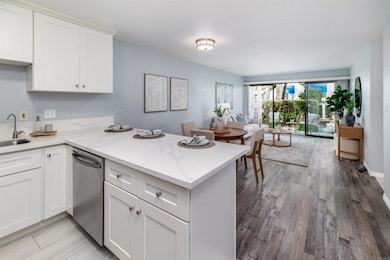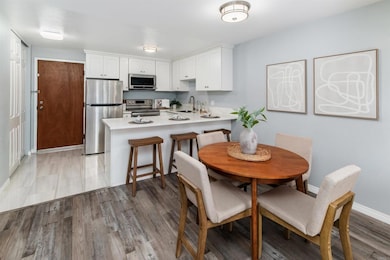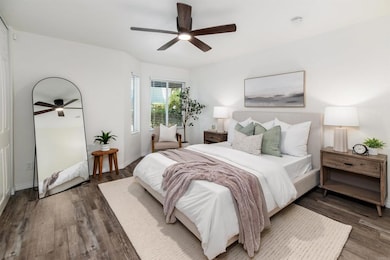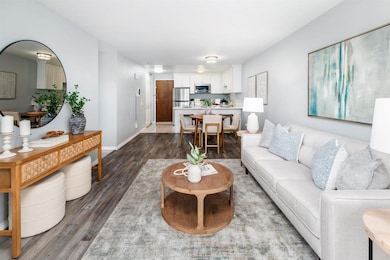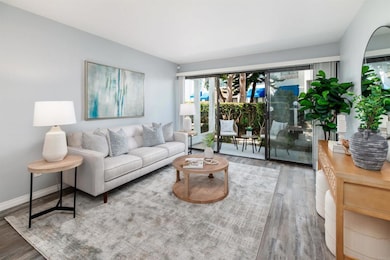Pines of La Jolla 8308 Regents Rd Unit 1H Floor 1 San Diego, CA 92122
University City NeighborhoodEstimated payment $3,929/month
Highlights
- Spa
- Gated Parking
- Updated Kitchen
- Doyle Elementary School Rated A
- Gated Community
- 0.92 Acre Lot
About This Home
Beautifully Updated Ground-Level Condo in the Heart of UTC! Located in The Pines of La Jolla, a gated and well-maintained community, this first-floor condo is turnkey ready and quietly located facing peaceful courtyard views and a relaxing water feature. Thoughtfully updated with a bright, open layout, condo is easy access to UCSD, Westfield UTC, the 5 Freeway, and nearby public transit. Inside, the space feels bright and welcoming, with beautiful neutral paint, upgraded luxury vinyl and ceramic tile flooring, and a large sliding glass door that fills the living area with natural light. The kitchen has been updated with white shaker cabinets, quartz countertops, stainless steel appliances, and breakfast bar seating. Both bedrooms are generously sized, with large closets and new ceiling fans. Community Laundry on 3rd level. Elevator and stairs to the right of front door leads to Laundry room on 3rd floor. Just outside, garden paths lead to a gated pool and spa tucked into a peaceful courtyard setting. Water is included in the HOA, and the unit comes with one assigned parking space, plus guest parking and open street parking along Regents Road. A small grassy dog area is located near the lot, and pets are welcome with restrictions. With close access to the 5 Freeway, Westfield UTC, the UCSD shuttle stop, Doyle Park, and San Diego’s iconic beaches, this home offers a balanced blend of comfort, privacy, and convenience in the heart of UTC.
Listing Agent
Compass Brokerage Email: Jessicabsellssd@gmail.com License #01871406 Listed on: 08/07/2025

Open House Schedule
-
Sunday, November 16, 202511:00 am to 1:00 pm11/16/2025 11:00:00 AM +00:0011/16/2025 1:00:00 PM +00:00Add to Calendar
Property Details
Home Type
- Condominium
Est. Annual Taxes
- $6,101
Year Built
- Built in 1981
Lot Details
- No Units Located Below
- Two or More Common Walls
HOA Fees
- $485 Monthly HOA Fees
Home Design
- Entry on the 1st floor
- Planned Development
Interior Spaces
- 844 Sq Ft Home
- 1-Story Property
- Open Floorplan
- Ceiling Fan
- Recessed Lighting
- Sliding Doors
- Family Room Off Kitchen
- Dining Room
- Storage
- Laundry Room
- Courtyard Views
Kitchen
- Updated Kitchen
- Open to Family Room
- Eat-In Kitchen
- Breakfast Bar
- Electric Range
- Microwave
- Dishwasher
- Quartz Countertops
- Disposal
Bedrooms and Bathrooms
- 2 Main Level Bedrooms
- 1 Full Bathroom
Parking
- 1 Open Parking Space
- 1 Parking Space
- Parking Available
- Gated Parking
- Parking Lot
- Assigned Parking
Outdoor Features
- Spa
- Patio
- Exterior Lighting
Additional Features
- Suburban Location
- Wall Furnace
Listing and Financial Details
- Tax Tract Number 9224
- Assessor Parcel Number 3450723513
Community Details
Overview
- 247 Units
- Pines Of La Jolla HOA, Phone Number (619) 543-9400
- (Pernicano Realty & Management HOA
- The Pines Of La Jolla
- Maintained Community
Amenities
- Laundry Facilities
Recreation
- Community Spa
Pet Policy
- Pets Allowed with Restrictions
Security
- Card or Code Access
- Gated Community
Map
About Pines of La Jolla
Home Values in the Area
Average Home Value in this Area
Tax History
| Year | Tax Paid | Tax Assessment Tax Assessment Total Assessment is a certain percentage of the fair market value that is determined by local assessors to be the total taxable value of land and additions on the property. | Land | Improvement |
|---|---|---|---|---|
| 2025 | $6,101 | $504,072 | $392,646 | $111,426 |
| 2024 | $6,101 | $494,190 | $384,948 | $109,242 |
| 2023 | $5,966 | $484,500 | $377,400 | $107,100 |
| 2022 | $5,808 | $475,000 | $370,000 | $105,000 |
| 2021 | $2,130 | $177,396 | $64,112 | $113,284 |
| 2020 | $2,104 | $175,578 | $63,455 | $112,123 |
| 2019 | $2,065 | $172,136 | $62,211 | $109,925 |
| 2018 | $1,930 | $168,762 | $60,992 | $107,770 |
| 2017 | $81 | $165,454 | $59,797 | $105,657 |
| 2016 | $1,851 | $162,211 | $58,625 | $103,586 |
| 2015 | $1,822 | $159,776 | $57,745 | $102,031 |
| 2014 | $1,793 | $156,647 | $56,614 | $100,033 |
Property History
| Date | Event | Price | List to Sale | Price per Sq Ft | Prior Sale |
|---|---|---|---|---|---|
| 09/23/2025 09/23/25 | Price Changed | $557,000 | -2.3% | $660 / Sq Ft | |
| 08/07/2025 08/07/25 | For Sale | $570,000 | +20.0% | $675 / Sq Ft | |
| 08/25/2021 08/25/21 | Sold | $475,000 | 0.0% | $563 / Sq Ft | View Prior Sale |
| 07/26/2021 07/26/21 | For Sale | $475,000 | 0.0% | $563 / Sq Ft | |
| 07/25/2021 07/25/21 | Pending | -- | -- | -- | |
| 07/22/2021 07/22/21 | Off Market | $475,000 | -- | -- | |
| 07/16/2021 07/16/21 | For Sale | $475,000 | -- | $563 / Sq Ft |
Purchase History
| Date | Type | Sale Price | Title Company |
|---|---|---|---|
| Grant Deed | $475,000 | Fidelity Natl Ttl San Diego | |
| Grant Deed | -- | Chicago Title Co | |
| Interfamily Deed Transfer | -- | Chicago Title Co | |
| Deed | $92,500 | -- |
Mortgage History
| Date | Status | Loan Amount | Loan Type |
|---|---|---|---|
| Open | $356,250 | New Conventional | |
| Previous Owner | $98,000 | No Value Available |
Source: California Regional Multiple Listing Service (CRMLS)
MLS Number: NDP2507791
APN: 345-072-35-13
- 8308 Regents Rd Unit 1F
- 8338 Regents Rd Unit 1S
- 3935 Nobel Dr Unit 103
- 3979 Nobel Dr Unit 305
- 3941 Nobel Dr Unit 161
- 3987 Nobel Dr Unit 341
- 4018 Nobel Dr Unit 204
- 4018 Nobel Dr Unit 201
- 4018 Nobel Dr Unit 301
- 4012 Nobel Dr Unit 103
- 3969 Mahaila Ave Unit 104
- 4044 Crystal Dawn Ln Unit 203
- 4064 Crystal Dawn Ln Unit 206
- 4064 Crystal Dawn Ln Unit 105
- 3890 Nobel Dr Unit 1203
- 3890 Nobel Dr Unit 1104
- 3890 Nobel Dr Unit 1604
- 3890 Nobel Dr Unit 1505
- 3890 Nobel Dr Unit 1404
- 3890 Nobel Dr Unit 1205
- 8308 Regents Rd Unit 1F
- 3957 Nobel Dr Unit 214
- 3969 Nobel Dr Unit 280
- 3989 Nobel Dr Unit 358
- 3969 Nobel Dr
- 3969 Nobel Dr
- 3989 Nobel Dr Unit 354
- 3987 Nobel Dr Unit 337
- 3965 Nobel Dr Unit 234
- 8465 Regents Rd Unit ID1280454P
- 8465 Regents Rd Unit ID1280455P
- 8465 Regents Rd
- 3927 Nobel Dr Unit 34
- 3927 Nobel Dr Unit 70
- 3845 Nobel Dr
- 4085-4089 Nobel Dr
- 3950 Mahaila Ave
- 7994 Caminito Dia Unit 4
- 3417 Lebon Dr
- 8868 Regents Rd Unit 103
