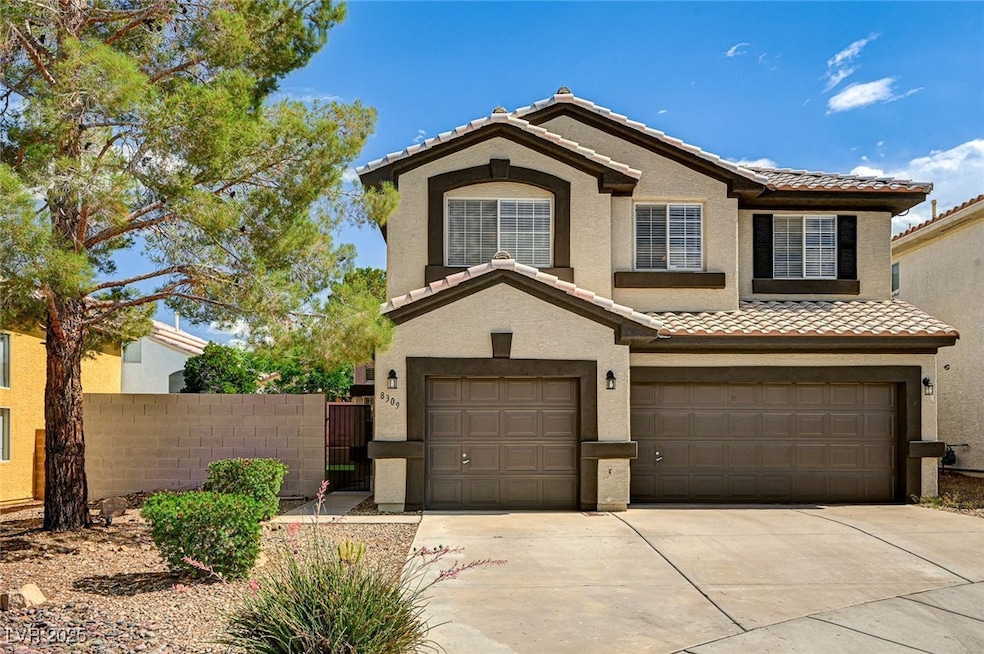8309 Clearbreeze Ct Las Vegas, NV 89129
Lone Mountain NeighborhoodHighlights
- RV Access or Parking
- No HOA
- Tile Flooring
- Vaulted Ceiling
- Solar owned by a third party
- Central Heating and Cooling System
About This Home
Welcome to this Beautiful 2-Story Home nestled in a quiet cul-de-sac ,Featuring 4 bedrooms, 2.5 bathrooms, a spacious house, and a 3-car garage, this home offers a versatile and open floor plan with vaulted ceilings, separate living and family rooms, and a cozy 3-way fireplace.
New interior and exterior paint ,New ceiling fans and light fixtures, Partial wood faux blinds, New primary shower enclosure and shower pan
The kitchen comes fully equipped with all appliances included. Outside, you'll find a large rear and side yard with a covered patio, perfect for relaxing or entertaining. Conveniently located between Summerlin, Desert Shores, and the Northwest, with easy access to freeways, hospitals, restaurants, shopping, Durango Hills Park & Golf Club, and more!
Listing Agent
Local Realty Brokerage Phone: (702) 462-7212 License #S.0168772 Listed on: 06/06/2025
Home Details
Home Type
- Single Family
Est. Annual Taxes
- $1,872
Year Built
- Built in 1996
Lot Details
- 4,792 Sq Ft Lot
- North Facing Home
- Back Yard Fenced
- Block Wall Fence
Parking
- 3 Car Garage
- RV Access or Parking
Home Design
- Tile Roof
- Stucco
Interior Spaces
- 1,928 Sq Ft Home
- 2-Story Property
- Vaulted Ceiling
- Ceiling Fan
- Double Sided Fireplace
- Fireplace With Glass Doors
- Blinds
- Family Room with Fireplace
Kitchen
- Gas Oven
- Gas Range
- Microwave
- Dishwasher
- Disposal
Flooring
- Carpet
- Tile
Bedrooms and Bathrooms
- 4 Bedrooms
Laundry
- Laundry on main level
- Washer and Dryer
Eco-Friendly Details
- Solar owned by a third party
Schools
- Eisenberg Elementary School
- Molasky I Middle School
- Cimarron-Memorial High School
Utilities
- Central Heating and Cooling System
- Heating System Uses Gas
- Cable TV Available
Listing and Financial Details
- Security Deposit $3,000
- Property Available on 6/6/25
- Tenant pays for cable TV, electricity, gas, grounds care, sewer, trash collection
Community Details
Overview
- No Home Owners Association
- Windgate Subdivision
Pet Policy
- Pets Allowed
- Pet Deposit $500
Map
Source: Las Vegas REALTORS®
MLS Number: 2690226
APN: 138-09-215-026
- 8409 Blazing Sun Ave
- 8212 Cactus Root Ct
- 3708 Bronco Billy Ct Unit 4
- 8433 Cinnamon Hill Ave
- 8409 Indigo Sky Ave
- 8437 Cinnamon Hill Ave
- 8436 Noir Ave
- 8233 Rocky Bluff Way
- 3645 Julia Waldene Ct
- 3525 Dover Bay St
- 3520 Tuscany Village Dr
- 3508 Tuscany Village Dr
- 3632 Julia Waldene Ct
- 8433 Vast Horizon Ave
- 8504 Raindrop Canyon Ave
- 8453 Vast Horizon Ave
- 3546 Reserve Ct
- 3520 Round Valley Way
- 8409 Sewards Bluff Ave
- 3733 Smoking Gun Ct Unit 7
- 3688 Copper Cactus Dr
- 3520 Tuscany Village Dr
- 3749 Copper Keg Ct
- 3512 Lockport St
- 8409 Sewards Bluff Ave
- 8416 Stoney Bluff Ave
- 8428 Lost Gold Ave
- 3350 N Durango Dr
- 8540 W Gilmore Ave Unit 7
- 3341 Hillingdon Ct
- 7909 W Gilmore Ave
- 10072 Roseum Ct
- 10076 Roseum Ct
- 8700 Raindrop Canyon Ave
- 7845 Seychelles Ct
- 7813 Seychelles Ct
- 3912 Varallo St
- 8737 Raindrop Canyon Ave
- 3954 Crystal Trip Ct
- 3151 Soaring Gulls Dr Unit 2096







