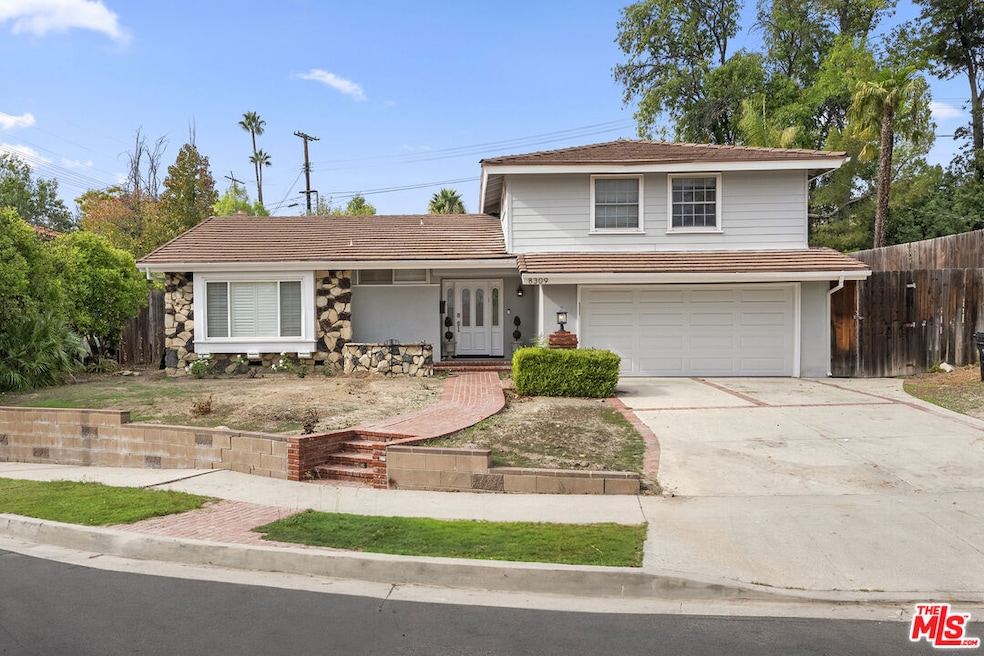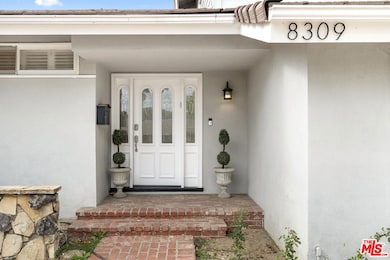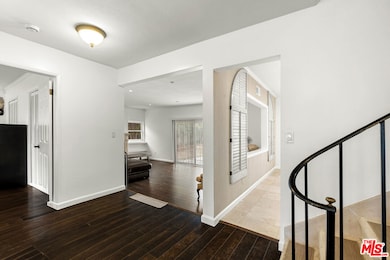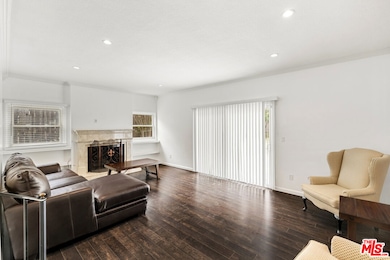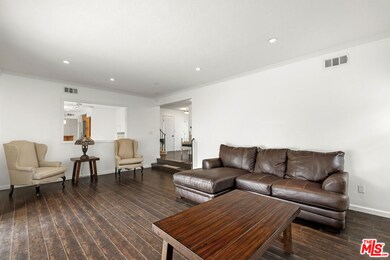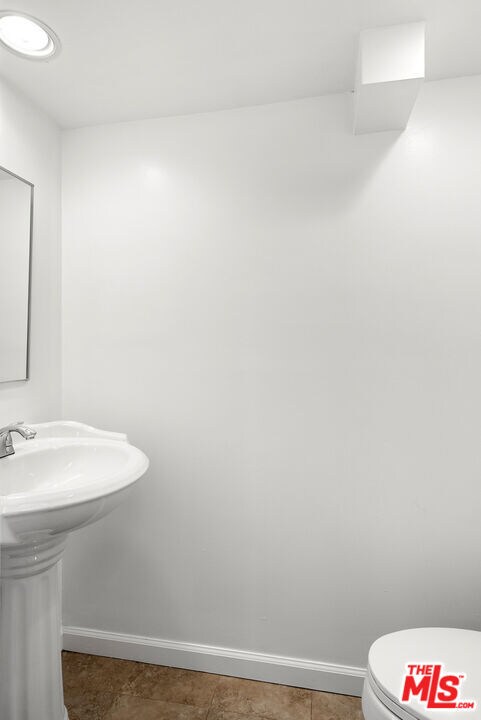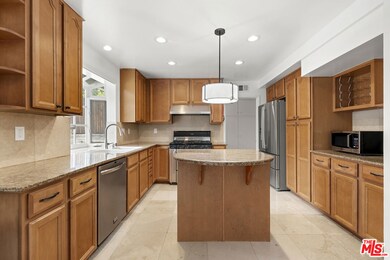8309 Denise Ln Canoga Park, CA 91304
Canoga Park NeighborhoodHighlights
- Primary Bedroom Suite
- Traditional Architecture
- Main Floor Bedroom
- Living Room with Fireplace
- Wood Flooring
- 2 Car Attached Garage
About This Home
Welcome to 8309 Denise Lane a warm and inviting home located on a cul-de-sac in a desirable West Hills neighborhood. This updated 3-bedroom, 2.5-bath residence offers approximately 1,962 sq. ft. of comfortable living space on a spacious, usable quarter-acre lot. The updated kitchen features stainless steel appliances, center island, pantry, and dining area. A large living room overlooks backyard. Landlord will be installing drought-tolerant plants in yard. The home offers three generously sized bedrooms, including a primary suite with two closets and an en-suite bath. Additional conveniences include central hvac, newer windows and doors, window coverings, pre-wired home alarm. Also features attached garage with driveway parking and in home laundry room with washer and dryer. Located close to local parks. Call about Pet Policy. Easy to show. **Select property photos have been virtually staged for marketing purposes. **
Home Details
Home Type
- Single Family
Est. Annual Taxes
- $7,050
Year Built
- Built in 1963
Lot Details
- 0.27 Acre Lot
- Property is zoned LARE11
Parking
- 2 Car Attached Garage
- Driveway
Home Design
- Traditional Architecture
Interior Spaces
- 1,962 Sq Ft Home
- 2-Story Property
- Living Room with Fireplace
- Dining Area
- Wood Flooring
- Alarm System
Kitchen
- Oven
- Gas Cooktop
- Microwave
- Freezer
- Ice Maker
- Dishwasher
- Disposal
Bedrooms and Bathrooms
- 3 Bedrooms
- Main Floor Bedroom
- Primary Bedroom Suite
- Powder Room
- Bathtub with Shower
Laundry
- Laundry Room
- Dryer
- Washer
Utilities
- Central Heating and Cooling System
- TV Antenna
Community Details
- Call for details about the types of pets allowed
Listing and Financial Details
- Security Deposit $9,390
- Tenant pays for gas, electricity, cable TV, water, trash collection
- 12 Month Lease Term
- Assessor Parcel Number 2005-009-004
Map
Source: The MLS
MLS Number: 25621173
APN: 2005-009-004
- 8373 Denise Ln
- 8324 Joan Ln
- 8108 Royer Ave
- 8404 Joan Ln
- 23200 Justice St
- 7932 Woodlake Ave
- 22906 Lanark St
- 7925 Royer Ave
- 8225 Fallbrook Ave
- 23546 Community St
- 22708 Burton St
- 22824 W Olive Way
- 7839 Lena Ave
- 7729 Sedan Ave
- 22700 Baltar St
- 8565 N Walnut Way
- 23642 Community St
- 7663 Sedan Ave
- 22714 Stagg St
- 23774 Burton St
- 8031 Melba Ave
- 23416 Community St
- 23416 Community St Unit B
- 23416 Community St Unit A
- 22848 Cantara St Unit Tabitha
- 22848 Cantara St
- 23265 Blythe St
- 23446 Justice St
- 22737 Rodax St
- 23446 Blythe St
- 22824 W Olive Way
- 7718 Sedan Ave Unit A
- 7746 Jason Ave
- 7713 Woodhall Ave
- 22540 Roscoe Blvd
- 7527 Sedan Ave
- 23123 Cohasset St
- 8461 Valley Circle Blvd
- 22352 1/2 Schoenborn St
- 23942 Schoenborn St
