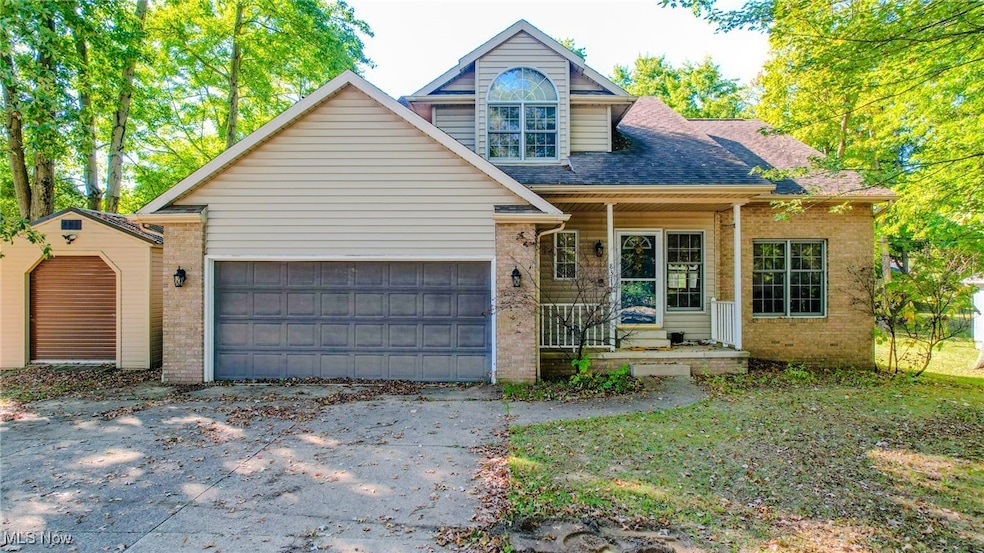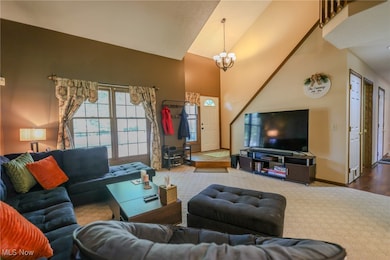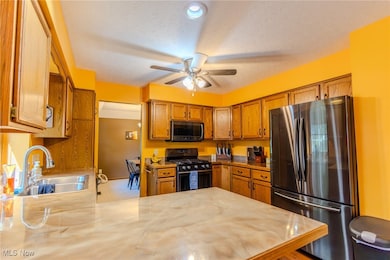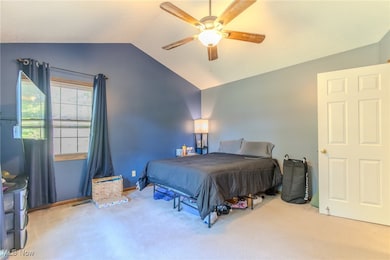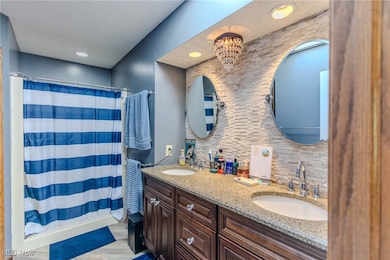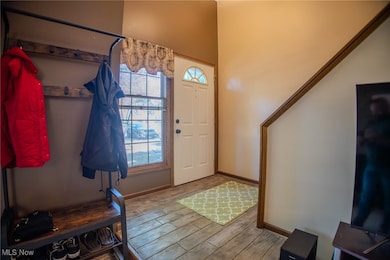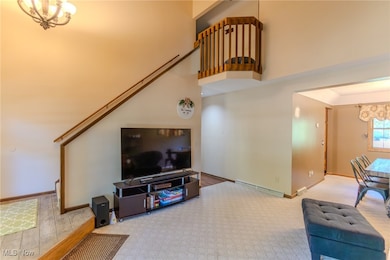831 27th St NE Massillon, OH 44646
Sippo Heights NeighborhoodEstimated payment $1,800/month
Highlights
- Colonial Architecture
- Cathedral Ceiling
- Covered Patio or Porch
- Deck
- No HOA
- 2 Car Attached Garage
About This Home
Act fast before this opportunity slips away. Located in the highly sought-after Perry Local School District, this contemporary 2,048 square foot home in Massillon sits on a spacious .37-acre lot and offers comfort, style, and functionality. The inviting covered front porch and attached two-car garage make a great first impression. Inside, cathedral ceilings and an open staircase create a bright and airy feel. The living room connects directly to the dining area, giving you flexible space for everyday living and entertaining. The kitchen features ample cabinet storage, included appliances, and a bar-height counter for casual meals or conversation. The dinette opens to a cozy family room with a fireplace and French doors that lead to a wood deck overlooking the backyard. A main-floor laundry room and half bath add convenience. Upstairs, the owner's suite includes a private full bath. Two additional bedrooms and a second full bath offer space for family or guests. The lower level provides plenty of storage and has potential to be finished for extra living space such as a recreation room, home office, or workout area. Homes in Perry Local Schools do not come on the market often. Schedule your private showing today and see why this home could be the perfect fit for your next chapter in Massillon.
Listing Agent
Cutler Real Estate Brokerage Email: erebuck@cutlerhomes.com, 330-430-9663 License #2023003671 Listed on: 11/18/2025

Home Details
Home Type
- Single Family
Est. Annual Taxes
- $3,254
Year Built
- Built in 1991
Lot Details
- 0.37 Acre Lot
Parking
- 2 Car Attached Garage
Home Design
- Colonial Architecture
- Brick Exterior Construction
- Fiberglass Roof
- Asphalt Roof
- Vinyl Siding
Interior Spaces
- 2,048 Sq Ft Home
- 2-Story Property
- Cathedral Ceiling
- Family Room with Fireplace
- Unfinished Basement
- Basement Fills Entire Space Under The House
- Laundry Room
Bedrooms and Bathrooms
- 3 Bedrooms
- 2.5 Bathrooms
Outdoor Features
- Deck
- Covered Patio or Porch
Utilities
- Forced Air Heating and Cooling System
- Heating System Uses Gas
Community Details
- No Home Owners Association
Listing and Financial Details
- Assessor Parcel Number 00700699
Map
Home Values in the Area
Average Home Value in this Area
Tax History
| Year | Tax Paid | Tax Assessment Tax Assessment Total Assessment is a certain percentage of the fair market value that is determined by local assessors to be the total taxable value of land and additions on the property. | Land | Improvement |
|---|---|---|---|---|
| 2025 | -- | $84,630 | $20,160 | $64,470 |
| 2024 | -- | $84,630 | $20,160 | $64,470 |
| 2023 | $2,991 | $69,580 | $21,140 | $48,440 |
| 2022 | $2,916 | $68,360 | $21,140 | $47,220 |
| 2021 | $3,138 | $68,360 | $21,140 | $47,220 |
| 2020 | $2,929 | $62,830 | $19,220 | $43,610 |
| 2019 | $2,579 | $58,910 | $19,220 | $39,690 |
| 2018 | $2,376 | $58,910 | $19,220 | $39,690 |
| 2017 | $2,305 | $54,110 | $16,870 | $37,240 |
| 2016 | $2,318 | $54,110 | $16,870 | $37,240 |
| 2015 | $2,342 | $54,110 | $16,870 | $37,240 |
| 2014 | $294 | $50,370 | $15,720 | $34,650 |
| 2013 | $1,182 | $51,560 | $16,910 | $34,650 |
Property History
| Date | Event | Price | List to Sale | Price per Sq Ft | Prior Sale |
|---|---|---|---|---|---|
| 11/18/2025 11/18/25 | For Sale | $290,000 | +9.4% | $142 / Sq Ft | |
| 09/30/2022 09/30/22 | Sold | $265,000 | 0.0% | $129 / Sq Ft | View Prior Sale |
| 09/04/2022 09/04/22 | Pending | -- | -- | -- | |
| 08/29/2022 08/29/22 | Price Changed | $264,900 | -1.9% | $129 / Sq Ft | |
| 08/16/2022 08/16/22 | Price Changed | $269,900 | -1.8% | $132 / Sq Ft | |
| 08/05/2022 08/05/22 | Price Changed | $274,900 | -5.2% | $134 / Sq Ft | |
| 07/29/2022 07/29/22 | For Sale | $289,900 | +50.6% | $142 / Sq Ft | |
| 01/10/2019 01/10/19 | Sold | $192,500 | -1.2% | $94 / Sq Ft | View Prior Sale |
| 11/26/2018 11/26/18 | Pending | -- | -- | -- | |
| 11/02/2018 11/02/18 | For Sale | $194,900 | -- | $95 / Sq Ft |
Purchase History
| Date | Type | Sale Price | Title Company |
|---|---|---|---|
| Warranty Deed | $265,000 | Patriot Title | |
| Survivorship Deed | $59,900 | Patriot Title Agency Inc | |
| Survivorship Deed | $192,000 | Patriot Title Agency Inc | |
| Survivorship Deed | $172,500 | -- | |
| Deed | $141,200 | -- | |
| Deed | $123,000 | -- |
Mortgage History
| Date | Status | Loan Amount | Loan Type |
|---|---|---|---|
| Open | $271,095 | VA | |
| Previous Owner | $189,610 | FHA | |
| Previous Owner | $182,400 | New Conventional | |
| Previous Owner | $138,000 | Fannie Mae Freddie Mac | |
| Previous Owner | $120,000 | New Conventional | |
| Closed | $34,500 | No Value Available |
Source: MLS Now
MLS Number: 5172947
APN: 00700699
- 951 Mill Ridge Path NE
- 2410 Tanglewood Dr NE
- 3040 Sheila St NW
- 982 Brockton Ave NW
- 840 Bittersweet Dr NE
- 3103 Wattova Rd NW
- 302 Jackson Ave NW
- 3149 Sheila St NW
- 2930 Bailey St NW
- 216 Kolpwood Ave NW
- 3219 Hilton St NW
- 2554 Mary Lou St NW
- 2312 Massachusetts Ave SE
- 1545 Clearbrook Rd NW
- 229 25th St SE
- 1084 Marion Ave NW
- 175 Overmont Ave SW
- 3354 Hilton St NW Unit 23
- 2020 Massachusetts Ave SE
- 215 21st St SE
- 1608 Clearbrook Rd NW
- 2830 Connecticut St SW
- 268 Underhill Dr SE
- 2206 Harsh Ave SE
- 2683-2760 Jackson Ave NW
- 7337 Seymour St NW
- 2100 Tennyson Ave NE
- 2777 Kipling Ave NW
- 2804 Thackeray Ave NW
- 2960 Thackeray Ave NW
- 874 Wales Rd NE
- 2839 Brighton Cir NW
- 206 Wales Rd NE
- 837 Parkview St NE Unit 1
- 7451 Quail Hollow St NW
- 7432 Hills And Dales Rd NW
- 6686 Hythe St NW
- 7036 Hills And Dales Rd NW
- 3233 Hewitt Ave NW
- 5325 13th St SW
