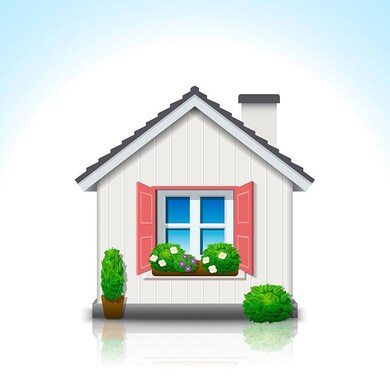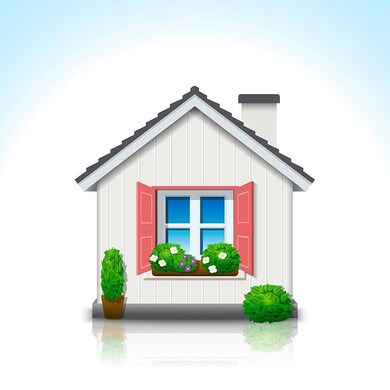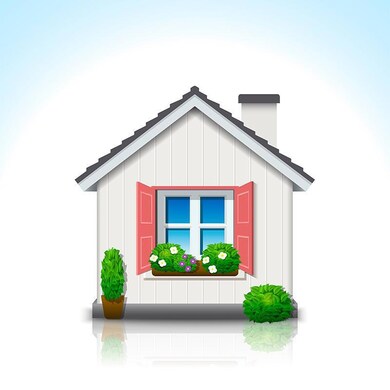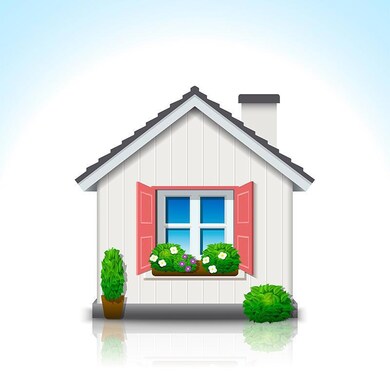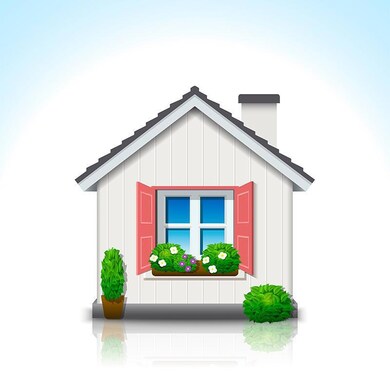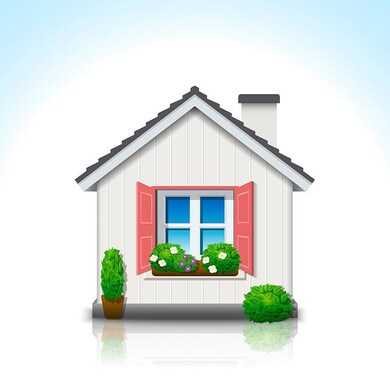4
Beds
3.5
Baths
2,469
Sq Ft
2020
Built
Highlights
- Wood Flooring
- No HOA
- Home Office
- Salem Elementary Rated A
- Community Pool
- 2 Car Attached Garage
About This Home
Like new end unit townhome. 4BR/3.5BA. 2-car garage. All hardwoods on main floor. First floor guest suite. Huge family room w/ small separateoffice space. Kitchen w/ eat-in island, quartz counter tops & SS appliances. Gas stove. Master bath w/ quartz counter top & large shower. Deck and patio.Mud room area. Community pool. Convenient to Apex downtown, Beaver Creek Commons, Costco, other shopping & hospitals. Easy access to RTP, Cary& Raleigh. Fridge, washer and dryer too. Videos available.
Townhouse Details
Home Type
- Townhome
Est. Annual Taxes
- $4,137
Year Built
- Built in 2020
Parking
- 2 Car Attached Garage
Interior Spaces
- 2,469 Sq Ft Home
- 3-Story Property
- Family Room
- Dining Room
- Home Office
- Laundry Room
Flooring
- Wood
- Carpet
- Tile
Bedrooms and Bathrooms
- 4 Bedrooms
Utilities
- Central Air
- Heating System Uses Natural Gas
Listing and Financial Details
- Property Available on 6/22/24
- Tenant pays for electricity, gas, sewer, water
Community Details
Overview
- No Home Owners Association
- Townes At North Salem Subdivision
Recreation
- Community Pool
Pet Policy
- Pets Allowed
- Pet Deposit $300
Map
Source: Doorify MLS
MLS Number: 10028408
APN: 0742.07-67-7808-000
Nearby Homes
- 1061 Larabee Ln
- 1005 Lathrop Ln
- 1003 Lathrop Ln
- 0 U S Highway 64 Unit 10097261
- 996 Tender Dr
- 919 Branch Line Ln
- 960 Branch Line Ln
- 958 Bay Bouquet Ln
- Weston Plan at Parc at Bradley Farm
- Harrington Plan at Parc at Bradley Farm
- 1119 Platform Dr
- 1009 Magnolia Leaf Ct
- 835 New Derby Ln
- 1009 Tahoe Glen Place
- 1529 Salem Church Rd
- 903 Norwood Ln
- 1531 Salem Church Rd
- 1302 Chimney Hill Dr
- 1006 Apache Ln
- 802 New Derby Ln

