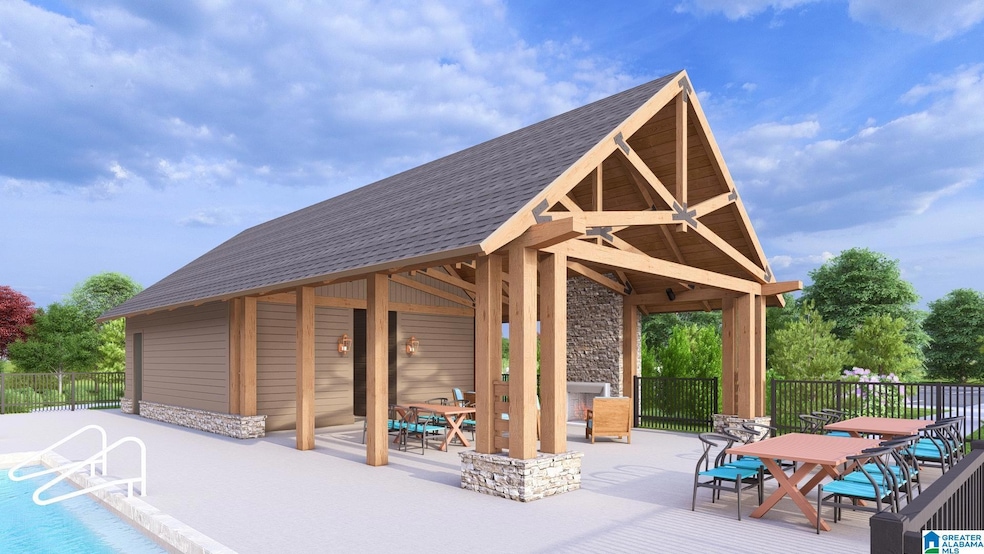831 Calvert Cir Shoal Creek, AL 35242
Estimated payment $3,405/month
Total Views
132
3
Beds
2
Baths
1,838
Sq Ft
$296
Price per Sq Ft
Highlights
- Great Room with Fireplace
- Detached Garage
- Laundry Room
- Mt. Laurel Elementary School Rated A
- Recessed Lighting
- Tankless Water Heater
About This Home
comps
Home Details
Home Type
- Single Family
Year Built
- Built in 2025
Parking
- Detached Garage
- Rear-Facing Garage
Interior Spaces
- 1,838 Sq Ft Home
- Recessed Lighting
- Gas Fireplace
- Great Room with Fireplace
Laundry
- Laundry Room
- Laundry on main level
- Washer and Electric Dryer Hookup
Additional Features
- Sprinkler System
- Tankless Water Heater
Community Details
Map
Create a Home Valuation Report for This Property
The Home Valuation Report is an in-depth analysis detailing your home's value as well as a comparison with similar homes in the area
Home Values in the Area
Average Home Value in this Area
Property History
| Date | Event | Price | List to Sale | Price per Sq Ft |
|---|---|---|---|---|
| 06/04/2025 06/04/25 | Pending | -- | -- | -- |
| 06/04/2025 06/04/25 | For Sale | $544,012 | -- | $296 / Sq Ft |
Source: Greater Alabama MLS
Source: Greater Alabama MLS
MLS Number: 21420932
Nearby Homes
- 851 Calvert Cir
- 827 Calvert Cir
- 871 Calvert Cir
- 867 Calvert Cir
- 863 Calvert Cir
- 854 Calvert Cir
- 142 Jefferson Place
- 138 Jefferson Place
- 146 Jefferson Place
- Hagen Plan at Hillsong at Mt. Laurel
- Primrose Plan at Hillsong at Mt. Laurel
- Azalea Plan at Hillsong at Mt. Laurel
- Clarence Plan at Hillsong at Mt. Laurel
- Tucker Plan at Hillsong at Mt. Laurel
- Nicklaus Plan at Hillsong at Mt. Laurel
- Yarrow Plan at Hillsong at Mt. Laurel
- Foxglove Plan at Hillsong at Mt. Laurel
- Portsmouth Plan at Hillsong at Mt. Laurel
- 122 Jefferson Place
- 118 Jefferson Place

