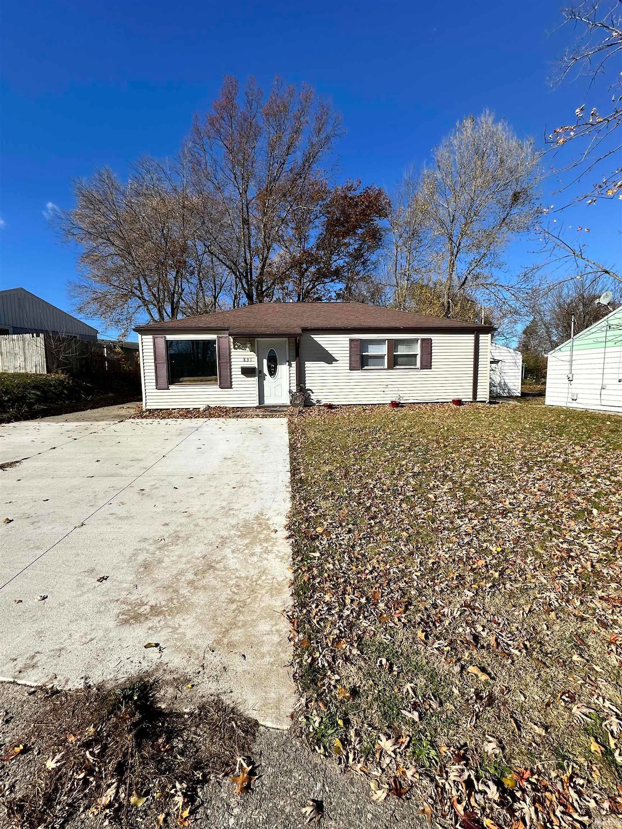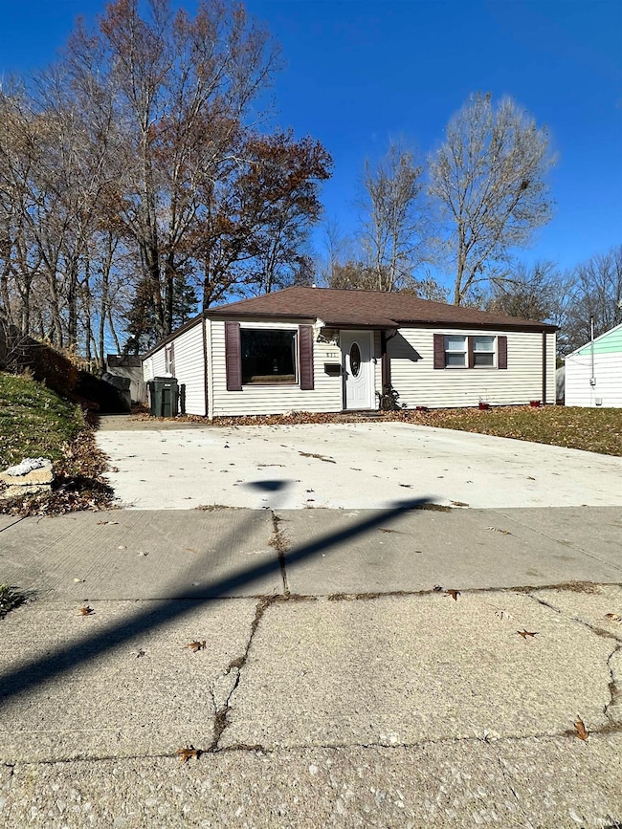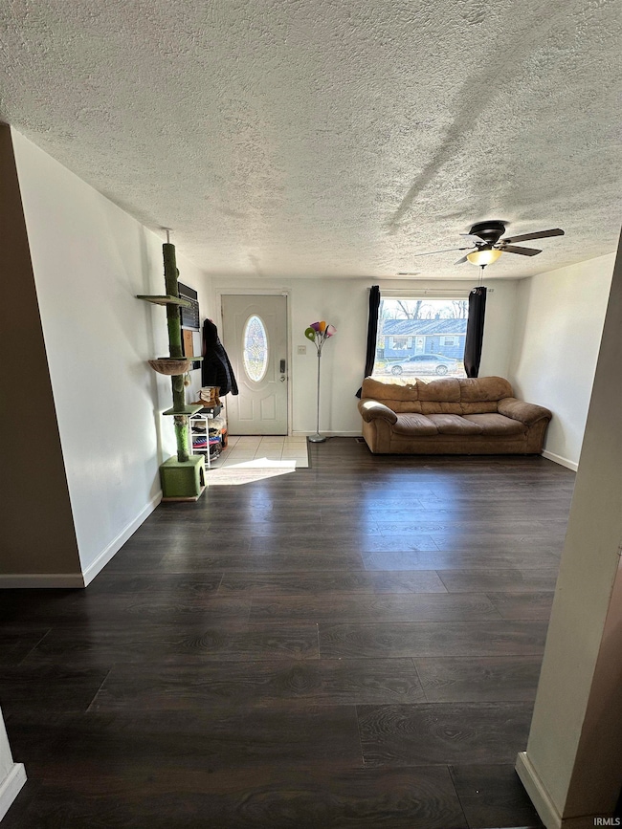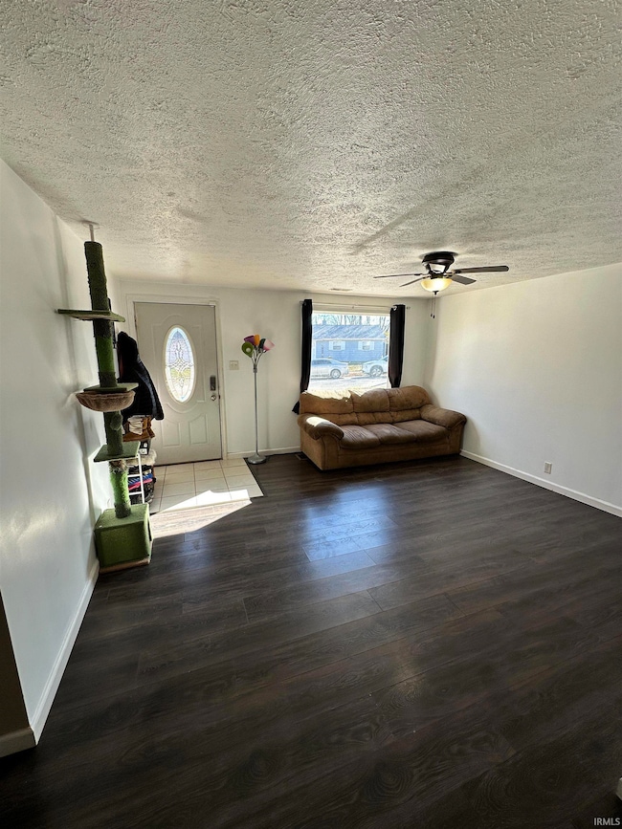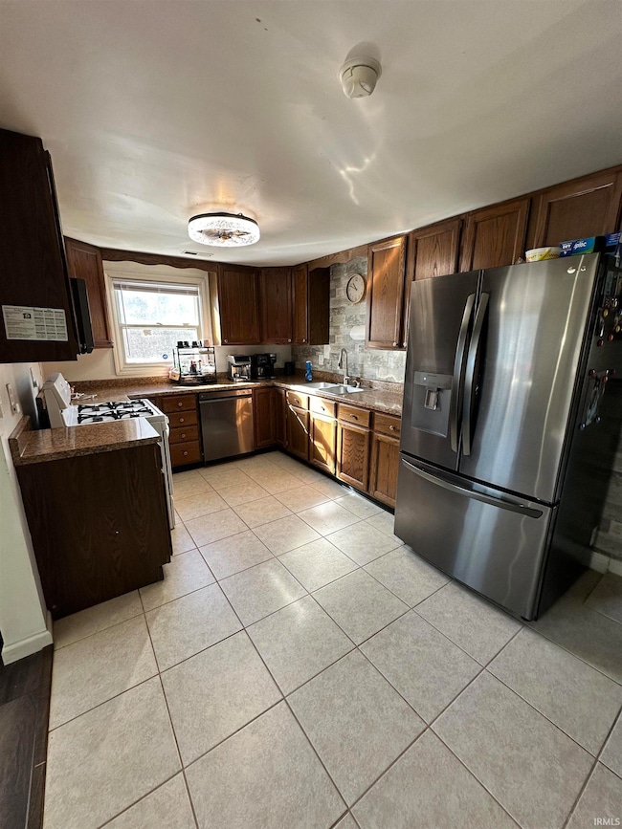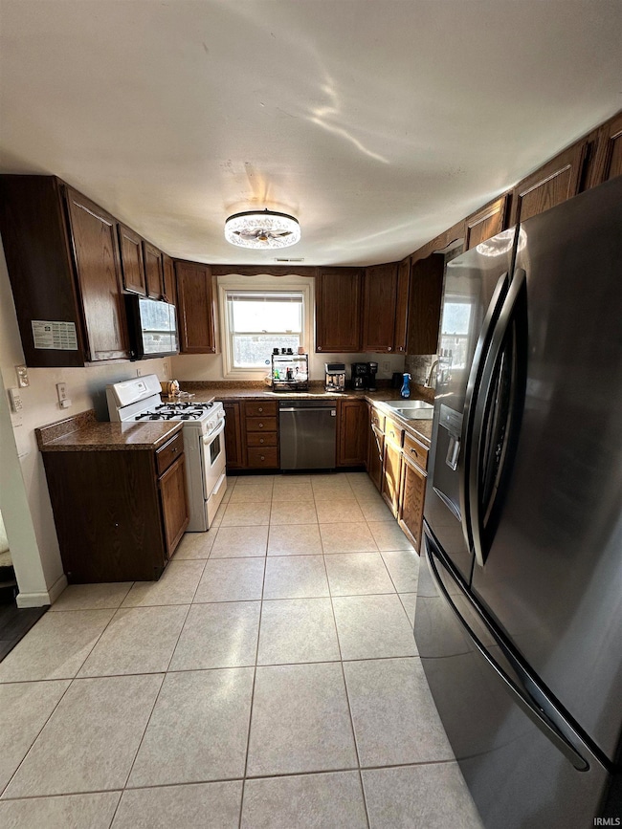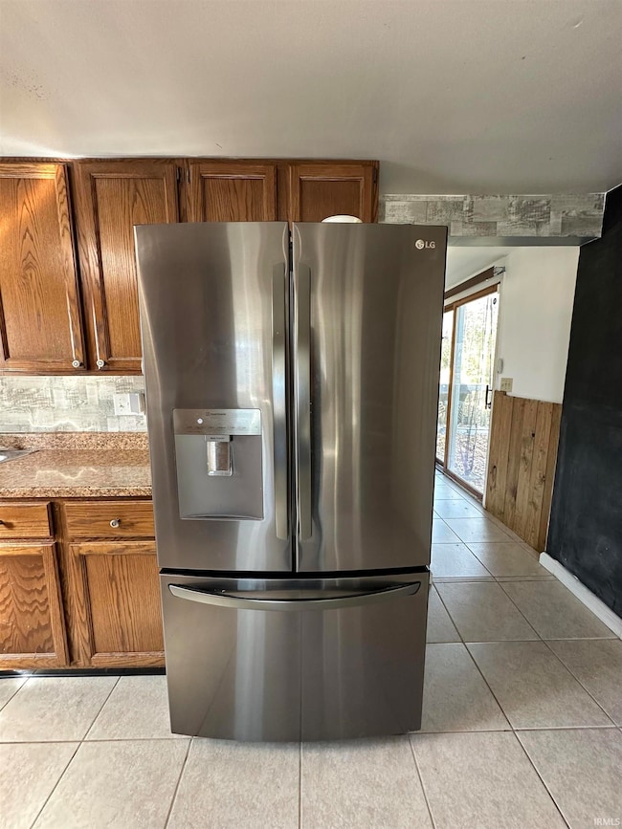831 Lancaster Dr South Bend, IN 46614
Estimated payment $1,012/month
Highlights
- Ranch Style House
- Ceiling Fan
- Carpet
- Forced Air Heating and Cooling System
About This Home
Welcome to 831 Lancaster Drive—an affordable South Bend home with great potential and useful updates. A newly poured cement driveway and a large backyard provide a solid start for outdoor enjoyment, gardening, or future improvements. Inside, the home offers a simple, functional layout ready for your personal touches. New appliances—including refrigerator, microwave, range, washer, and dryer—make moving in easy and convenient. Newer roof, water heater and furnace. This property is a great opportunity for first-time buyers, investors, or anyone looking for a home they can make their own. Conveniently located near schools, shopping, and major roadways.
Home Details
Home Type
- Single Family
Est. Annual Taxes
- $1,686
Year Built
- Built in 1957
Lot Details
- 0.25 Acre Lot
- Lot Dimensions are 56x191
- Irregular Lot
Parking
- Driveway
Home Design
- Ranch Style House
- Shingle Roof
- Vinyl Construction Material
Interior Spaces
- 1,238 Sq Ft Home
- Ceiling Fan
- Fireplace With Gas Starter
- Gas Oven or Range
Flooring
- Carpet
- Laminate
Bedrooms and Bathrooms
- 3 Bedrooms
- 1 Full Bathroom
Laundry
- Laundry on main level
- Gas Dryer Hookup
Location
- Suburban Location
Schools
- Monroe Elementary School
- Jackson Middle School
- Riley High School
Utilities
- Forced Air Heating and Cooling System
- Cable TV Available
Community Details
- Miami Hills Subdivision
Listing and Financial Details
- Assessor Parcel Number 71-08-24-477-029.000-026
Map
Home Values in the Area
Average Home Value in this Area
Tax History
| Year | Tax Paid | Tax Assessment Tax Assessment Total Assessment is a certain percentage of the fair market value that is determined by local assessors to be the total taxable value of land and additions on the property. | Land | Improvement |
|---|---|---|---|---|
| 2024 | $1,686 | $142,000 | $12,400 | $129,600 |
| 2023 | $1,299 | $112,600 | $12,400 | $100,200 |
| 2022 | $1,051 | $94,400 | $12,400 | $82,000 |
| 2021 | $836 | $73,400 | $14,700 | $58,700 |
| 2020 | $809 | $70,900 | $14,200 | $56,700 |
| 2019 | $713 | $67,700 | $14,400 | $53,300 |
| 2018 | $663 | $58,800 | $12,300 | $46,500 |
| 2017 | $681 | $58,900 | $12,300 | $46,600 |
| 2016 | $691 | $58,900 | $12,300 | $46,600 |
| 2014 | $646 | $58,100 | $12,300 | $45,800 |
Property History
| Date | Event | Price | List to Sale | Price per Sq Ft | Prior Sale |
|---|---|---|---|---|---|
| 11/21/2025 11/21/25 | For Sale | $165,000 | +10.0% | $133 / Sq Ft | |
| 05/10/2023 05/10/23 | Sold | $150,000 | +11.2% | $121 / Sq Ft | View Prior Sale |
| 03/27/2023 03/27/23 | Pending | -- | -- | -- | |
| 03/03/2023 03/03/23 | For Sale | $134,900 | -10.1% | $109 / Sq Ft | |
| 02/27/2023 02/27/23 | Off Market | $150,000 | -- | -- | |
| 02/27/2023 02/27/23 | For Sale | $134,900 | +22.6% | $109 / Sq Ft | |
| 11/02/2021 11/02/21 | Sold | $110,000 | 0.0% | $89 / Sq Ft | View Prior Sale |
| 09/03/2021 09/03/21 | Pending | -- | -- | -- | |
| 09/03/2021 09/03/21 | For Sale | $110,000 | +84.9% | $89 / Sq Ft | |
| 06/24/2013 06/24/13 | Sold | $59,500 | -8.3% | $48 / Sq Ft | View Prior Sale |
| 05/24/2013 05/24/13 | Pending | -- | -- | -- | |
| 08/08/2012 08/08/12 | For Sale | $64,900 | +140.4% | $52 / Sq Ft | |
| 05/17/2012 05/17/12 | Sold | $27,000 | -14.1% | $22 / Sq Ft | View Prior Sale |
| 04/27/2012 04/27/12 | Pending | -- | -- | -- | |
| 03/22/2012 03/22/12 | For Sale | $31,415 | -- | $25 / Sq Ft |
Purchase History
| Date | Type | Sale Price | Title Company |
|---|---|---|---|
| Warranty Deed | -- | Metropolitan Title | |
| Warranty Deed | $110,000 | None Available | |
| Warranty Deed | -- | None Listed On Document | |
| Warranty Deed | -- | Meridian Title | |
| Quit Claim Deed | -- | -- | |
| Special Warranty Deed | $27,000 | None Available | |
| Sheriffs Deed | $50,624 | -- | |
| Warranty Deed | -- | Progressive Land Title |
Mortgage History
| Date | Status | Loan Amount | Loan Type |
|---|---|---|---|
| Closed | $5,250 | New Conventional | |
| Open | $147,283 | FHA | |
| Previous Owner | $100,732 | FHA | |
| Previous Owner | $100,732 | FHA | |
| Previous Owner | $58,421 | FHA | |
| Previous Owner | $61,750 | New Conventional |
Source: Indiana Regional MLS
MLS Number: 202547097
APN: 71-08-24-477-029.000-026
- 3529 Woldhaven Dr
- 1001 Lancaster Dr
- 912 Ridgedale Rd
- 1022 Amhurst Ave
- 1130 Dunrobbin Ln
- 829 Donmoyer Ave
- 901 Donmoyer Ave
- 618 Donmoyer Ave
- 1303 E Erskine Manor Hill
- 1132 Byron Dr
- 426 E Chippewa Ave
- 416 E Chippewa Ave
- 3306 Addison St
- 214 E Woodside St
- 105 E Jennings St
- 1123 E Eckman St
- 3030 S Michigan St
- 4108 Woodvale Dr
- 4120 Woodvale Dr
- 301 E Eckman St
- 907 Dover Dr
- 3809 Fellows St
- 317 E Irvington Ave
- 226 E Fairview Ave
- 202 E Ewing Ave
- 1202 E Fox St
- 1131 E Bowman St
- 1912 Miami St
- 1912 Miami St
- 1343 E Bowman St
- 1801 Leer St
- 1322 E Jackson Rd Unit ID1308953P
- 2205 S William St
- 4245 Irish Hills Dr
- 2003 S Taylor St
- 1511 Carroll St
- 1838 E Calvert St
- 2500 Topsfield Rd Unit 410
- 1310 Blossom Dr
- 1934 E Calvert St
