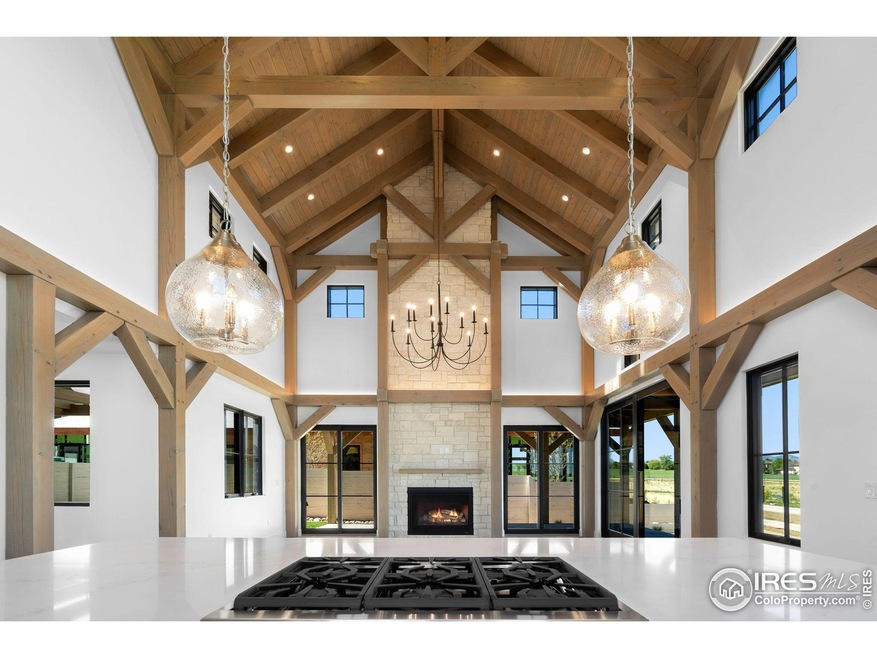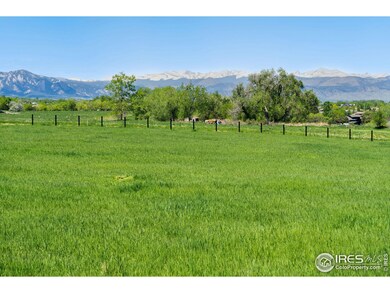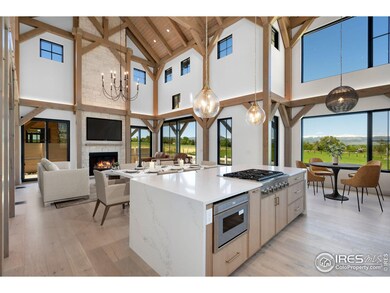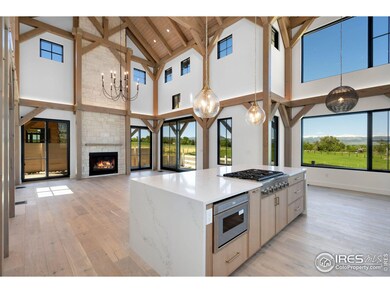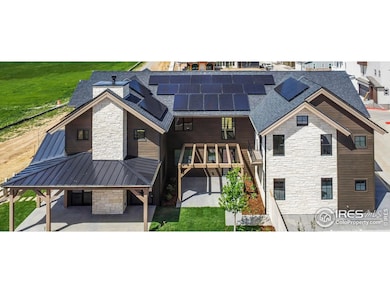
831 Latigo Loop Lafayette, CO 80026
Highlights
- New Construction
- Green Energy Generation
- Mountain View
- Lafayette Elementary School Rated A
- Open Floorplan
- Contemporary Architecture
About This Home
As of January 2025Panoramic Boulder mountain views from your NEW timber frame home! Imagine hosting memorable gatherings in this cohesive living, dining & kitchen space highlighted by Douglas Fir vaulted ceilings. The wraparound covered porch provides a seamless indoor-outdoor entertainment space to enjoy those mountain views. The attention to quality & detail in the kitchen combines an oversized Quartz waterfall island, Thermador appliances, custom cabinetry, and a large walk-in pantry. Everyone will have an ensuite bath with each of the 5 bedrooms. The upper level primary suite showcases exposed beams and a luxe 5-piece bath with heated floors, freestanding soaking tub, large rain shower, and dual walk-in closets. Enjoy morning coffee and picturesque Flatiron views from your Juliet balcony. The entertainment continues at the built-in bar in the spacious lower level family/media/game room with plenty of room for a pool table. Live green with a NET ZERO ENERGY RATING - Passive solar design with 14.4 Kw solar PV, geothermal heating/cooling, and a high-performance thermal envelope. This home is ideally located minutes from great restaurants, shopping, schools, parks and endless outdoor opportunities with tons of walking and biking trails. With BOULDER only 10 MILES AWAY and easy commuting to DIA and Denver, the City of Lafayette has been named one of the 50 best places to live in the U.S. Don't miss out on this incredible home! Schedule your private tour now.
Home Details
Home Type
- Single Family
Est. Annual Taxes
- $2,921
Year Built
- Built in 2024 | New Construction
Lot Details
- 5,663 Sq Ft Lot
- Property fronts an alley
- Open Space
- Southeast Facing Home
- Wood Fence
- Level Lot
- Sprinkler System
- Meadow
Parking
- 2 Car Attached Garage
- Alley Access
- Garage Door Opener
Home Design
- Contemporary Architecture
- Farmhouse Style Home
- Slab Foundation
- Wood Frame Construction
- Composition Roof
- Metal Roof
- Cedar
- Stone
Interior Spaces
- 4,450 Sq Ft Home
- 2-Story Property
- Open Floorplan
- Bar Fridge
- Beamed Ceilings
- Cathedral Ceiling
- Ceiling Fan
- Gas Log Fireplace
- Double Pane Windows
- Great Room with Fireplace
- Mountain Views
- Radon Detector
Kitchen
- Eat-In Kitchen
- Double Oven
- Gas Oven or Range
- Down Draft Cooktop
- Microwave
- Freezer
- Dishwasher
- Kitchen Island
- Disposal
Flooring
- Engineered Wood
- Painted or Stained Flooring
- Carpet
Bedrooms and Bathrooms
- 5 Bedrooms
- Walk-In Closet
- Primary Bathroom is a Full Bathroom
- Bathtub and Shower Combination in Primary Bathroom
Laundry
- Laundry on main level
- Sink Near Laundry
- Washer and Dryer Hookup
Basement
- Sump Pump
- Natural lighting in basement
Eco-Friendly Details
- Energy-Efficient HVAC
- Green Energy Generation
- Solar Power System
Outdoor Features
- Balcony
- Patio
- Exterior Lighting
Schools
- Lafayette Elementary School
- Angevine Middle School
- Centaurus High School
Utilities
- Humidity Control
- Forced Air Zoned Heating and Cooling System
- Heat Pump System
- Radiant Heating System
- Cable TV Available
Listing and Financial Details
- Assessor Parcel Number R0611448
Community Details
Overview
- No Home Owners Association
- Association fees include management
- Built by Cornerstone Homes
- Silo Subdivision
Recreation
- Park
- Hiking Trails
Ownership History
Purchase Details
Purchase Details
Home Financials for this Owner
Home Financials are based on the most recent Mortgage that was taken out on this home.Purchase Details
Home Financials for this Owner
Home Financials are based on the most recent Mortgage that was taken out on this home.Purchase Details
Home Financials for this Owner
Home Financials are based on the most recent Mortgage that was taken out on this home.Purchase Details
Home Financials for this Owner
Home Financials are based on the most recent Mortgage that was taken out on this home.Similar Homes in Lafayette, CO
Home Values in the Area
Average Home Value in this Area
Purchase History
| Date | Type | Sale Price | Title Company |
|---|---|---|---|
| Special Warranty Deed | $500 | None Listed On Document | |
| Special Warranty Deed | $2,365,000 | Land Title | |
| Quit Claim Deed | -- | Land Title | |
| Quit Claim Deed | -- | Land Title | |
| Special Warranty Deed | $2,412,610 | None Listed On Document | |
| Quit Claim Deed | -- | -- |
Mortgage History
| Date | Status | Loan Amount | Loan Type |
|---|---|---|---|
| Previous Owner | $292,000 | New Conventional | |
| Previous Owner | $1,800,000 | Construction |
Property History
| Date | Event | Price | Change | Sq Ft Price |
|---|---|---|---|---|
| 01/31/2025 01/31/25 | Sold | $2,365,000 | -2.5% | $531 / Sq Ft |
| 09/27/2024 09/27/24 | For Sale | $2,425,000 | +0.5% | $545 / Sq Ft |
| 05/24/2024 05/24/24 | Sold | $2,412,610 | +2.7% | $542 / Sq Ft |
| 11/10/2023 11/10/23 | For Sale | $2,350,000 | -2.6% | $528 / Sq Ft |
| 09/01/2023 09/01/23 | Off Market | $2,412,610 | -- | -- |
| 01/23/2023 01/23/23 | Off Market | $2,412,610 | -- | -- |
| 05/31/2022 05/31/22 | Price Changed | $2,350,000 | +502.6% | $528 / Sq Ft |
| 03/17/2022 03/17/22 | Pending | -- | -- | -- |
| 03/01/2022 03/01/22 | For Sale | $390,000 | -- | $88 / Sq Ft |
Tax History Compared to Growth
Tax History
| Year | Tax Paid | Tax Assessment Tax Assessment Total Assessment is a certain percentage of the fair market value that is determined by local assessors to be the total taxable value of land and additions on the property. | Land | Improvement |
|---|---|---|---|---|
| 2025 | $10,395 | $64,163 | $12,094 | $52,069 |
| 2024 | $10,395 | $64,163 | $12,094 | $52,069 |
| 2023 | $2,921 | $68,111 | $13,641 | $58,154 |
| 2022 | $2,936 | $19,691 | $19,691 | $0 |
| 2021 | $8,697 | $57,391 | $57,391 | $0 |
| 2020 | $0 | $0 | $0 | $0 |
| 2019 | $0 | $0 | $0 | $0 |
Agents Affiliated with this Home
-

Seller's Agent in 2025
Brian Avery
eXp Realty LLC
(720) 480-6063
10 Total Sales
-

Buyer's Agent in 2025
Tom Kalinski
RE/MAX
(303) 547-6132
18 Total Sales
-

Seller's Agent in 2024
Suzanne Curtin
Equity Colorado-Front Range
(303) 882-6496
11 Total Sales
Map
Source: IRES MLS
MLS Number: 1019380
APN: 1465340-83-003
- 925 Latigo Loop
- 926 Hearteye Trail
- 1642 Benjamin Ln
- 1650 Benjamin Ln
- 561 Homestead St Unit 561
- 803 W Lucerne Dr
- 710 Sedge Way
- 411 Levi Ln
- 951 Vetch Cir
- 2206 Eagles Nest Dr
- 1563 Spring Creek Crossing
- 2247 Eagles Nest Dr
- 2226 Eagles Nest Dr
- 2-Story Alley Load Duplex - Butterfly Plan at Silver Creek
- 440 Levi Ln Unit A
- 1705 Stonehenge Dr
- 133 Mesa Cir
- 2017 N Fork Dr
- 2035 N Fork Dr
- 725 Amelia Ln
