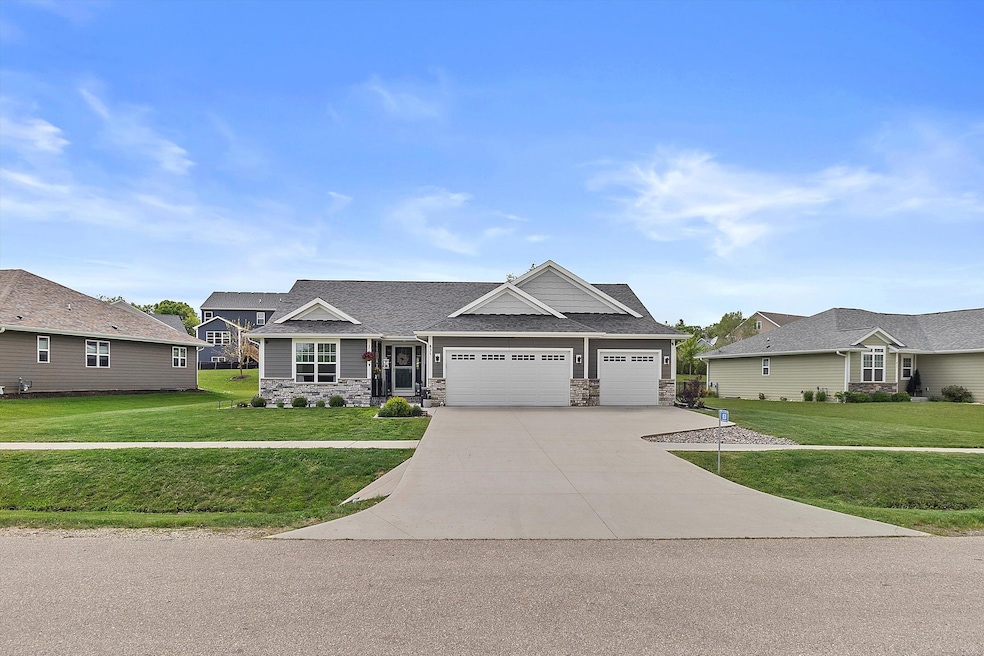
831 Meadow View Ln Twin Lakes, WI 53181
Highlights
- Vaulted Ceiling
- 3 Car Attached Garage
- Stone Flooring
- Ranch Style House
- Walk-In Closet
- Kitchen Island
About This Home
As of June 2025Tucked in the sought-after Fairway Woods neighborhood, this 4-bed, 3-bath ranch combines smart design & everyday comfort. With a split-bedroom layout & open-concept living, the main level offers generous living spaces & natural flow- perfect for both relaxing & entertaining. The great room draws you in with its tray ceiling & gas fireplace, while the kitchen offers Quartz countertops, SS appliances & a bright dining area. The primary suite is a quiet retreat, featuring crown molding, a walk-in closet & a beautifully tiled shower with dual vanities. Downstairs, the finished LL expands your living space with a large rec room, fireplace, guest suite with full bath & a bonus flex room. Tons of storage, a 3-car garage & thoughtful finishes throughout make this home a standout. Don't miss out!
Home Details
Home Type
- Single Family
Est. Annual Taxes
- $5,942
Lot Details
- 0.29 Acre Lot
Parking
- 3 Car Attached Garage
- Garage Door Opener
- Driveway
Home Design
- Ranch Style House
- Poured Concrete
- Press Board Siding
Interior Spaces
- Vaulted Ceiling
- Stone Flooring
Kitchen
- Oven
- Microwave
- Dishwasher
- Kitchen Island
- Disposal
Bedrooms and Bathrooms
- 4 Bedrooms
- Split Bedroom Floorplan
- Walk-In Closet
- 3 Full Bathrooms
Laundry
- Dryer
- Washer
Finished Basement
- Basement Fills Entire Space Under The House
- Sump Pump
- Finished Basement Bathroom
Schools
- Randall Consolidated Elementary School
- Wilmot High School
Utilities
- Forced Air Heating and Cooling System
- Heating System Uses Natural Gas
Community Details
- Property has a Home Owners Association
- Fairway Woods Subdivision
Listing and Financial Details
- Exclusions: Seller's Personal Property, Ring Doorbell, Camera System, Lights on Pergola, Water Softener, Iron Curtain, Reverse Osmosis System- all 3 rented. Black stake-in fence in yard. All TVs and Mounts, 5 Wooden Shelving Units, 2 Metal Shelving Units. Wooden Workbench in basement.
- Assessor Parcel Number 8541191535070
Ownership History
Purchase Details
Home Financials for this Owner
Home Financials are based on the most recent Mortgage that was taken out on this home.Similar Homes in Twin Lakes, WI
Home Values in the Area
Average Home Value in this Area
Purchase History
| Date | Type | Sale Price | Title Company |
|---|---|---|---|
| Warranty Deed | $379,900 | None Available |
Mortgage History
| Date | Status | Loan Amount | Loan Type |
|---|---|---|---|
| Open | $303,900 | New Conventional | |
| Closed | $303,900 | New Conventional | |
| Previous Owner | $262,400 | Commercial |
Property History
| Date | Event | Price | Change | Sq Ft Price |
|---|---|---|---|---|
| 06/23/2025 06/23/25 | Sold | $534,900 | 0.0% | $191 / Sq Ft |
| 05/30/2025 05/30/25 | For Sale | $534,900 | -- | $191 / Sq Ft |
Tax History Compared to Growth
Tax History
| Year | Tax Paid | Tax Assessment Tax Assessment Total Assessment is a certain percentage of the fair market value that is determined by local assessors to be the total taxable value of land and additions on the property. | Land | Improvement |
|---|---|---|---|---|
| 2024 | $5,942 | $455,500 | $62,500 | $393,000 |
| 2023 | $6,835 | $379,900 | $37,000 | $342,900 |
| 2022 | $7,850 | $379,900 | $37,000 | $342,900 |
| 2021 | $7,727 | $379,900 | $37,000 | $342,900 |
| 2020 | $837 | $37,000 | $37,000 | $0 |
| 2019 | $2 | $100 | $100 | $0 |
| 2018 | $2 | $100 | $100 | $0 |
| 2017 | $2 | $100 | $100 | $0 |
| 2016 | $2 | $100 | $100 | $0 |
| 2015 | $2 | $100 | $100 | $0 |
| 2014 | -- | $100 | $100 | $0 |
Agents Affiliated with this Home
-

Seller's Agent in 2025
Jennifer Landro
LPT Realty
(920) 810-5151
1 in this area
244 Total Sales
-

Buyer's Agent in 2025
Candace Black
Coldwell Banker Realty
(262) 891-2100
5 in this area
33 Total Sales
Map
Source: Metro MLS
MLS Number: 1920053
APN: 85-4-119-153-5070
- 825 Fairway Dr
- Lt79 Fairway Dr
- Lt3 Fairway Dr
- 921 Meadow View Ln
- Lt51 Meadow View Ct
- 35804 90th St
- 8933 360th Ave
- 34437 Bassett Rd
- 605 Gatewood Dr
- 937 Legion Dr
- 841 Legion Dr
- 821 Legion Dr
- Lt1 342nd Ave
- 801 Vincent Rd
- 237 E Main St
- 524 Tindall's Nest
- 624 Lake St
- 202 E Main St Unit 8
- 202 E Main St Unit 5
- 202 E Main St Unit 7
