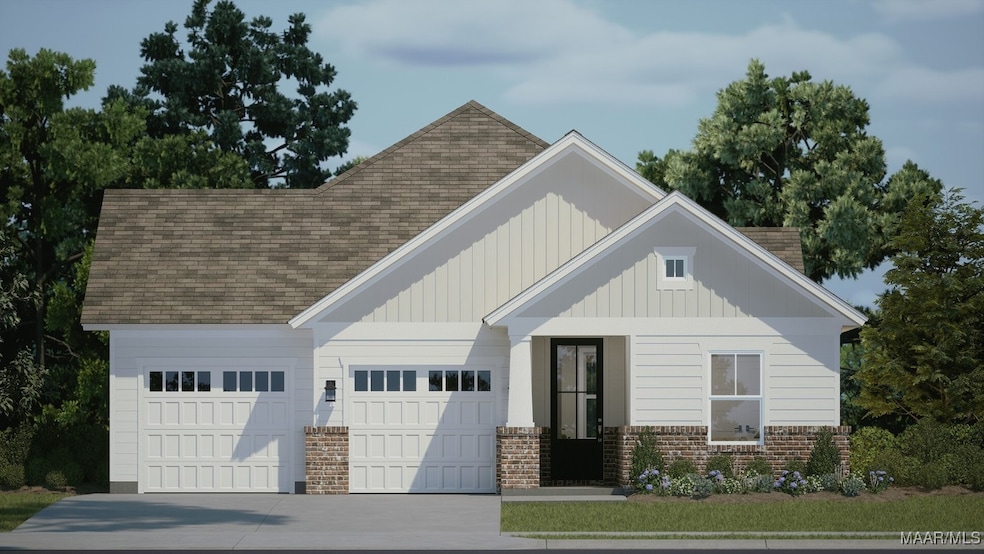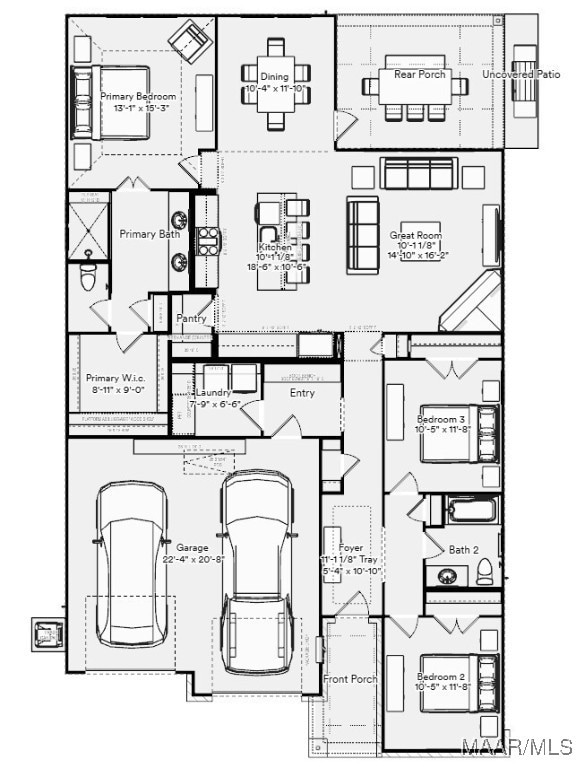831 Rua Way Pike Road, AL 36064
Estimated payment $2,382/month
Highlights
- New Construction
- Mud Room
- 2 Car Attached Garage
- High Ceiling
- Covered Patio or Porch
- Tray Ceiling
About This Home
Nestled in the heart of Pike Road, Kinsley offers more than just beautiful homes—it’s a true community designed for connection and comfort. Residents can stroll the tree-lined streets, gather in green spaces, and enjoy the perfect balance of modern convenience and Southern charm. With close proximity to shopping, dining, and highly rated schools, Kinsley provides a lifestyle that’s both inviting and effortlessly convenient. The Marion Craftsman was created with today’s active lifestyle in mind. Featuring three bedrooms and two baths, this thoughtfully designed layout provides open, functional living spaces ideal for both relaxing evenings and entertaining guests. Every detail has been considered to make daily life easier—like the mudroom-style owner’s entry that keeps clutter organized and the built-in luggage shelf in the primary closet for added functionality. The garage includes a secure package drop zone, adding a modern touch of convenience. At day’s end, the primary suite offers a peaceful retreat, highlighted by a stylish bath with a spacious walk-in shower and tasteful finishes designed for relaxation. The Marion Craftsman blends warmth, practicality, and timeless appeal—making it a home you’ll be proud to call your own. First Down to Your Dream Home This season, the winning play is a brand-new Lowder home! We’re giving you $20k {your way} to call the shots: design upgrades, rate buy-down, appliances, fence, blinds and so much more! And that’s not all, when you team up with one of our preferred lenders, you’ll score an extra $5,000 toward closing costs. That’s a total of $25,000 in game-changing savings, the {ultimate} Home Field Advantage!
Don’t wait this limited offer is for select homes only. Get in the game today!
Listing Agent
Lowder New Homes Sales Inc License #058094 Listed on: 06/29/2025
Home Details
Home Type
- Single Family
Year Built
- Built in 2025 | New Construction
HOA Fees
- Property has a Home Owners Association
Parking
- 2 Car Attached Garage
- Garage Door Opener
Home Design
- Brick Exterior Construction
- Slab Foundation
- HardiePlank Type
Interior Spaces
- 1,727 Sq Ft Home
- 1-Story Property
- Tray Ceiling
- High Ceiling
- Fireplace With Gas Starter
- Double Pane Windows
- Insulated Doors
- Mud Room
- Tile Flooring
- Pull Down Stairs to Attic
- Fire and Smoke Detector
Kitchen
- Breakfast Bar
- Self-Cleaning Oven
- Gas Range
- Microwave
- Plumbed For Ice Maker
- Dishwasher
- Kitchen Island
- Disposal
Bedrooms and Bathrooms
- 3 Bedrooms
- Linen Closet
- Walk-In Closet
- 2 Full Bathrooms
- Double Vanity
- Separate Shower
Laundry
- Laundry Room
- Washer and Dryer Hookup
Eco-Friendly Details
- Energy-Efficient Windows
- Energy-Efficient Doors
Schools
- Pike Road Elementary School
- Pike Road Middle School
- Pike Road High School
Utilities
- Central Heating and Cooling System
- Heating System Uses Gas
- Programmable Thermostat
- Tankless Water Heater
- Gas Water Heater
Additional Features
- Covered Patio or Porch
- Lot Dimensions are 50x125x50x125
- City Lot
Community Details
- Association fees include management, recreation facilities
- Built by Lowder New Homes
- Kinsley Subdivision, Marion Craftsman Floorplan
Listing and Financial Details
- Home warranty included in the sale of the property
- Assessor Parcel Number LOT6A
Map
Home Values in the Area
Average Home Value in this Area
Property History
| Date | Event | Price | List to Sale | Price per Sq Ft |
|---|---|---|---|---|
| 06/29/2025 06/29/25 | For Sale | $359,900 | -- | $208 / Sq Ft |
Source: Montgomery Area Association of REALTORS®
MLS Number: 577750
- 9520 Chattan Way
- 9035 Chattan Way
- 901 Aberfeld Ln
- 591 King's Meadow St
- 807 Rua Way
- 640 King's Meadow St
- 9510 Chattan Way
- 581 King's Meadow St
- 131 Ashling Ave
- 881 Mackin Ave
- 8995 Chattan Way
- 9001 Chattan Way
- 741 Mackin Ave
- 861 Mackin Ave
- 382 Ashling Ave
- 388 Ashling Ave
- Athens Plan at Kinsley
- Carolina Plan at Kinsley
- Jamestown Plan at Kinsley
- Florence Plan at Kinsley
- 9592 Dakota Dr
- 9954 Turtle River Rd
- 454 Sage Brook
- 9008 Black Cherry Trail
- 26 Boykin Lakes Loop
- 731 Saint Martins Dr
- 40 Boardwalk
- 160 Stone Park
- 74 Shell Stone Ct
- 4071 Fields Run
- 5206 Pike Loop
- 3336 Meriwether Dr
- 8907 Dallinger Ct
- 8740 Lindsey Ln
- 8808 Jamac Ln
- 8753 Jamac Ln
- 9124 Houndsbay Dr
- 8327 Faith Ln
- 701 Stoneybrooke Way
- 1576 Hallwood Ln



