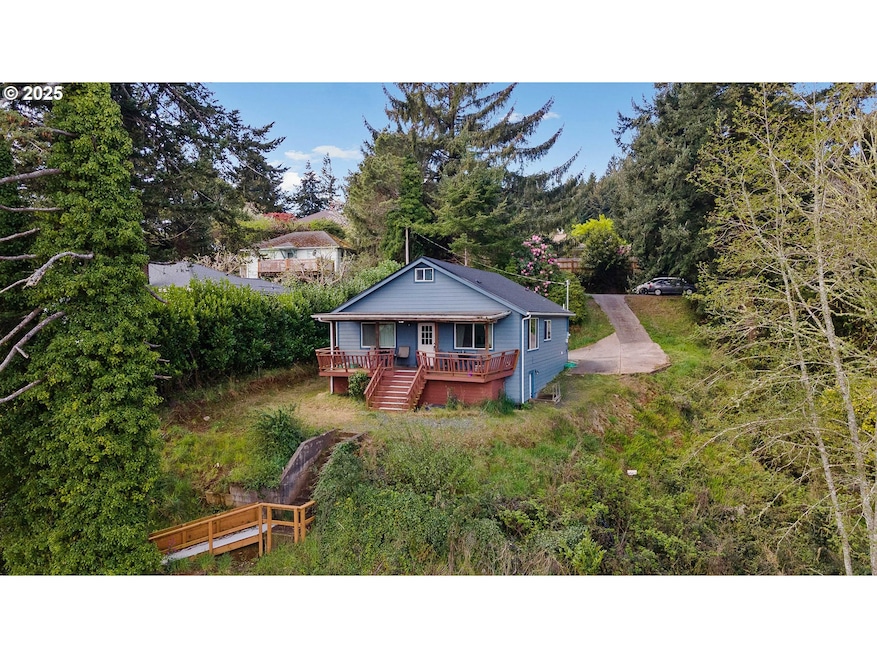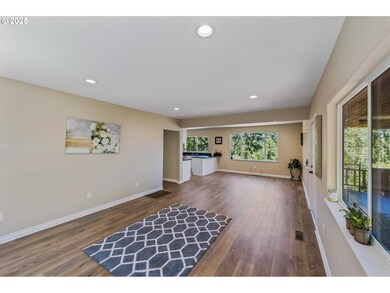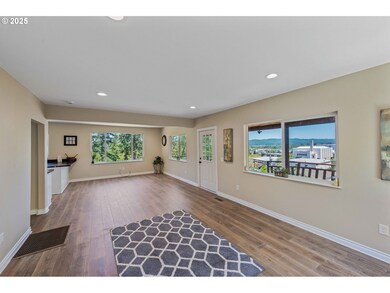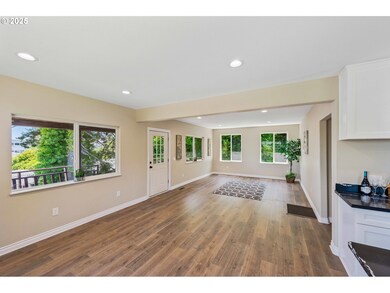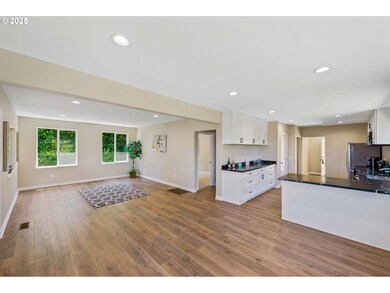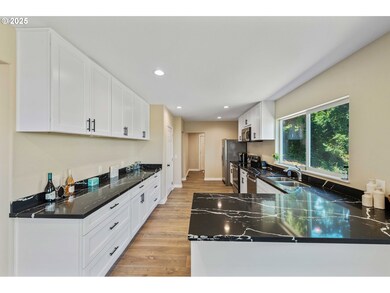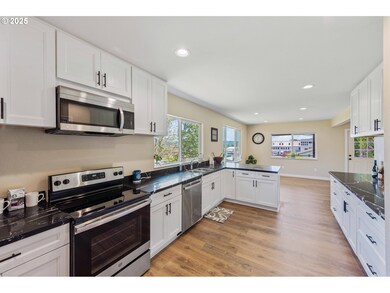831 S 11th St Coos Bay, OR 97420
Estimated payment $1,811/month
Highlights
- Bay View
- Quartz Countertops
- No HOA
- Hilly Lot
- Private Yard
- First Floor Utility Room
About This Home
This fully renovated two-story, four-bedroom home offers an open-concept layout and thoughtful design throughout. The kitchen features updated appliances, modern cabinetry, and ample counter space for all your prep needs. A spacious dining room, open to both the kitchen and living room, is filled with natural light from large windows that showcase stunning views of the city and bay, with easy access to the covered front deck. (New flooring in Kitchen, Dining area & Living room will be installed in June) Main floor also includes both the primary bedroom, bathroom and a guest room, while the upstairs provides two additional bedrooms or the perfect space for a home office. Exterior upgrades include durable cement board siding, a newer composition roof, and vinyl windows. The front deck, with its reclaimed wood ceiling, offers plenty of space for BBQs and relaxing. A large unfinished basement provides substantial storage. Nestled in a central location, this home offers easy access to downtown, schools, and all the coastal charm you could ask for. Just minutes from the bay, enjoy quick getaways to fishing spots, crabbing adventures, and beautiful beaches. Don’t miss this opportunity to make this home yours.
Listing Agent
Ocean Dunes Realty Brokerage Phone: 541-290-6431 License #201213207 Listed on: 05/08/2025
Home Details
Home Type
- Single Family
Est. Annual Taxes
- $1,693
Year Built
- Built in 1914
Lot Details
- 9,583 Sq Ft Lot
- Sloped Lot
- Hilly Lot
- Private Yard
Property Views
- Bay
- City
Home Design
- Pillar, Post or Pier Foundation
- Stem Wall Foundation
- Composition Roof
- Cement Siding
Interior Spaces
- 1,560 Sq Ft Home
- 2-Story Property
- Vinyl Clad Windows
- Family Room
- Living Room
- Dining Room
- First Floor Utility Room
- Laundry Room
Kitchen
- Free-Standing Range
- Range Hood
- Dishwasher
- Quartz Countertops
- Disposal
Flooring
- Wall to Wall Carpet
- Laminate
Bedrooms and Bathrooms
- 4 Bedrooms
- 1 Full Bathroom
Basement
- Dirt Floor
- Basement Storage
Parking
- Driveway
- On-Street Parking
Schools
- Eastside Elementary School
- Marshfield Middle School
- Marshfield High School
Utilities
- No Cooling
- Forced Air Heating System
- Heating System Uses Gas
- Electric Water Heater
Additional Features
- Accessibility Features
- Covered Deck
Community Details
- No Home Owners Association
Listing and Financial Details
- Assessor Parcel Number 7020901
Map
Home Values in the Area
Average Home Value in this Area
Tax History
| Year | Tax Paid | Tax Assessment Tax Assessment Total Assessment is a certain percentage of the fair market value that is determined by local assessors to be the total taxable value of land and additions on the property. | Land | Improvement |
|---|---|---|---|---|
| 2024 | $26 | $1,510 | -- | -- |
| 2023 | $25 | $1,470 | $0 | $0 |
| 2022 | $25 | $1,430 | $0 | $0 |
| 2021 | $25 | $1,390 | $0 | $0 |
| 2020 | $24 | $1,390 | $0 | $0 |
| 2019 | $23 | $1,320 | $0 | $0 |
Property History
| Date | Event | Price | Change | Sq Ft Price |
|---|---|---|---|---|
| 08/24/2025 08/24/25 | Price Changed | $315,000 | -3.1% | $202 / Sq Ft |
| 08/09/2025 08/09/25 | For Sale | $325,000 | 0.0% | $208 / Sq Ft |
| 07/28/2025 07/28/25 | Pending | -- | -- | -- |
| 07/08/2025 07/08/25 | Price Changed | $325,000 | -3.0% | $208 / Sq Ft |
| 05/08/2025 05/08/25 | For Sale | $335,000 | -- | $215 / Sq Ft |
Source: Regional Multiple Listing Service (RMLS)
MLS Number: 737960108
APN: 7020901
