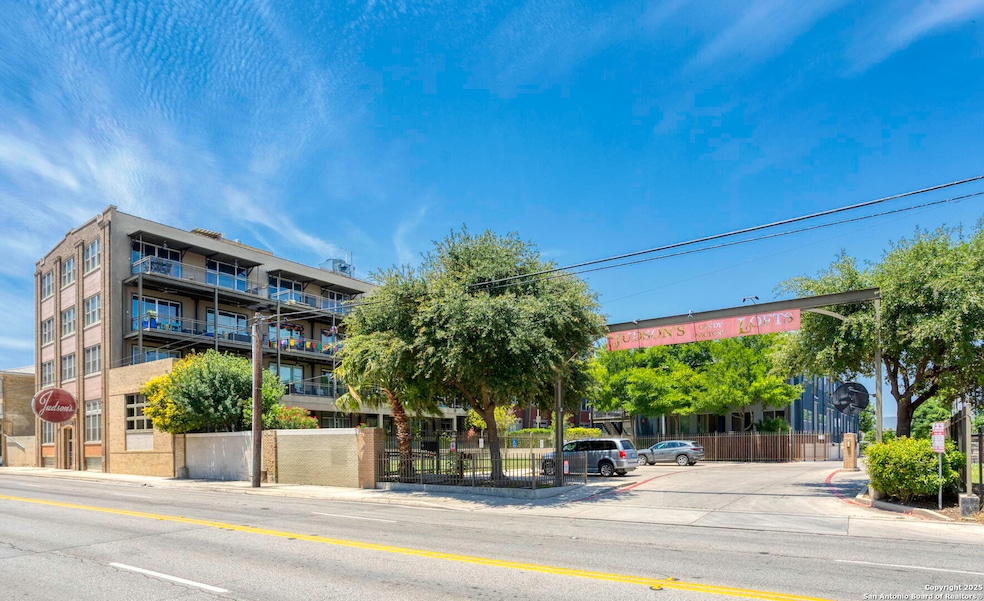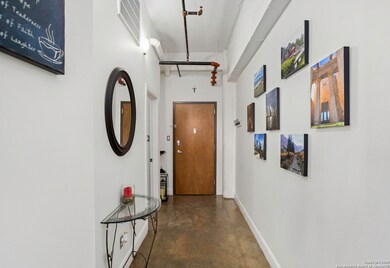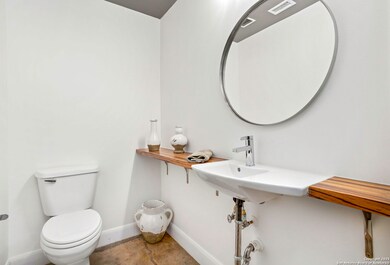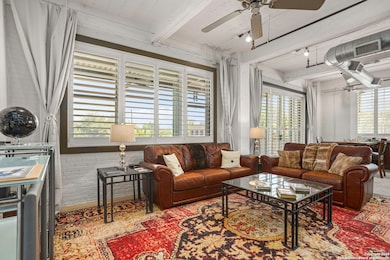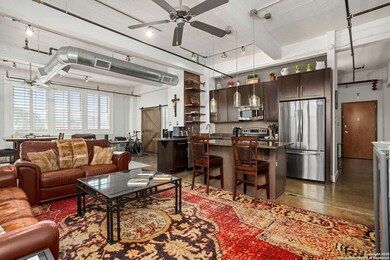Judson Candy Factory Lofts 831 S Flores St Unit 2201 Floor 1 San Antonio, TX 78204
SoFlo NeighborhoodEstimated payment $3,586/month
Highlights
- Open Floorplan
- Solid Surface Countertops
- Detached Garage
- High Ceiling
- Island without Cooktop
- 4-minute walk to Beautify San Antonio Park
About This Home
Incredible second floor corner unit in the extremely popular Judson Candy Factory Lofts. The downtown views are amazing from the 300 s/f covered terrace. This spacious 1122 s/f 1/1.5 condo offers an open floor plan (perfect for entertaining), high ceilings, concrete floors, track lighting, an abundance of natural lighting and plantation shutters. The island kitchen has hard surface countertops, stainless steel appliances, pendant lighting, filtered water system, breakfast bar and excellent cabinet space. The combination living and dining areas are open to the kitchen. The half bath is ideal for guests. The en-suite bedroom features built-ins, dual vanities, large shower, full-size stack washer & dryer and great walk-in closet. This gated community offers: swimming pool, gas grill, fitness center, indoor bike storage, pet grooming station and rooftop terrace. This condo also has 2 covered parking spaces near the rear entry door and a 8.5 X 30 climate-controlled storage unit in the basement. This loft is located in the highly coveted Southtown neighborhood, just steps from the King William section of the Riverwalk and the San Pedro Creek Cultural Park, convenient to the major interstates, HEB grocery store and some of the best restaurants and bars in the city, and all walkable!
Property Details
Home Type
- Condominium
Est. Annual Taxes
- $9,517
Year Built
- Built in 1948
HOA Fees
- $528 Monthly HOA Fees
Parking
- Detached Garage
Home Design
- Brick Exterior Construction
- Roof Vent Fans
Interior Spaces
- 1,122 Sq Ft Home
- 4-Story Property
- Open Floorplan
- High Ceiling
- Ceiling Fan
- Chandelier
- Window Treatments
- Combination Dining and Living Room
- Inside Utility
- Concrete Flooring
Kitchen
- Eat-In Kitchen
- Breakfast Bar
- Stove
- Microwave
- Ice Maker
- Dishwasher
- Island without Cooktop
- Solid Surface Countertops
- Disposal
Bedrooms and Bathrooms
- 1 Bedroom
- Walk-In Closet
Laundry
- Laundry closet
- Stacked Washer and Dryer
- Laundry Tub
Home Security
Schools
- Bonham Elementary School
- Tafolla Middle School
- Brackenrdg High School
Utilities
- Central Heating and Cooling System
- Electric Water Heater
- Private Sewer
- Cable TV Available
Listing and Financial Details
- Legal Lot and Block 2201 / BLDG
- Assessor Parcel Number 009851022201
Community Details
Overview
- $275 HOA Transfer Fee
- Judson Candy Factory Lofts HOA
- Mandatory home owners association
Security
- Fire and Smoke Detector
Map
About Judson Candy Factory Lofts
Home Values in the Area
Average Home Value in this Area
Tax History
| Year | Tax Paid | Tax Assessment Tax Assessment Total Assessment is a certain percentage of the fair market value that is determined by local assessors to be the total taxable value of land and additions on the property. | Land | Improvement |
|---|---|---|---|---|
| 2025 | $7,421 | $360,000 | $14,410 | $345,590 |
| 2024 | $7,421 | $390,000 | $14,410 | $375,590 |
| 2023 | $7,421 | $385,000 | $14,410 | $370,590 |
| 2022 | $11,411 | $421,140 | $14,410 | $406,730 |
| 2021 | $9,611 | $344,000 | $14,410 | $329,590 |
| 2020 | $9,711 | $342,630 | $14,410 | $328,220 |
| 2019 | $9,440 | $329,390 | $14,410 | $314,980 |
| 2018 | $9,384 | $330,690 | $14,410 | $316,280 |
| 2017 | $9,336 | $330,780 | $14,410 | $316,370 |
| 2016 | $8,910 | $315,700 | $14,410 | $314,720 |
| 2015 | -- | $287,000 | $14,410 | $272,590 |
| 2014 | -- | $261,700 | $0 | $0 |
Property History
| Date | Event | Price | List to Sale | Price per Sq Ft | Prior Sale |
|---|---|---|---|---|---|
| 11/08/2025 11/08/25 | Off Market | -- | -- | -- | |
| 11/05/2025 11/05/25 | For Sale | $429,000 | 0.0% | $382 / Sq Ft | |
| 10/01/2025 10/01/25 | Price Changed | $429,000 | 0.0% | $382 / Sq Ft | |
| 10/01/2025 10/01/25 | For Sale | $429,000 | -2.3% | $382 / Sq Ft | |
| 06/10/2025 06/10/25 | Off Market | -- | -- | -- | |
| 05/16/2025 05/16/25 | For Sale | $439,000 | +12.6% | $391 / Sq Ft | |
| 08/16/2022 08/16/22 | Off Market | -- | -- | -- | |
| 05/16/2022 05/16/22 | Sold | -- | -- | -- | View Prior Sale |
| 04/15/2022 04/15/22 | Pending | -- | -- | -- | |
| 03/30/2022 03/30/22 | For Sale | $390,000 | 0.0% | $348 / Sq Ft | |
| 10/12/2020 10/12/20 | Off Market | -- | -- | -- | |
| 07/13/2020 07/13/20 | Sold | -- | -- | -- | View Prior Sale |
| 06/13/2020 06/13/20 | Pending | -- | -- | -- | |
| 06/01/2020 06/01/20 | For Sale | $390,000 | -- | $348 / Sq Ft |
Purchase History
| Date | Type | Sale Price | Title Company |
|---|---|---|---|
| Warranty Deed | -- | Chicago Title Company | |
| Deed | -- | Preserve Title | |
| Vendors Lien | -- | Presidio Title | |
| Vendors Lien | -- | Stc | |
| Vendors Lien | -- | Commerce Title Company | |
| Vendors Lien | -- | Chicago Title |
Mortgage History
| Date | Status | Loan Amount | Loan Type |
|---|---|---|---|
| Previous Owner | $312,000 | New Conventional | |
| Previous Owner | $367,060 | New Conventional | |
| Previous Owner | $342,202 | VA | |
| Previous Owner | $208,000 | New Conventional | |
| Previous Owner | $232,750 | Purchase Money Mortgage |
Source: San Antonio Board of REALTORS®
MLS Number: 1867525
APN: 00985-102-2201
- 831 S Flores St Unit 2407 AND 2409
- 831 S Flores St Unit 2310
- 831 S Flores St Unit 2101
- 831 S Flores St Unit 3202
- 831 S Flores St Unit 2410
- 217 W Johnson
- 205 E Rische
- 1202 S Flores St Unit 104
- 126 Daniel St
- 35 Enia Cir
- 1401 S Flores St Unit 202
- 1401 S Flores St Unit 409
- 1401 S Flores St Unit 212
- 1401 S Flores St Unit 118
- 1401 S Flores St Unit 216
- 1401 S Flores St Unit 309
- 1331 S Flores St Unit 211
- 1331 S Flores St Unit 213
- 1339 S Flores St Unit 106
- 1339 S Flores St Unit 203
- 831 S Flores St Unit 2209
- 831 S Flores St Unit 2309
- 831 S Flores St Unit 3104
- 831 S Flores St Unit 2110
- 831 S Flores St Unit 1204
- 114 Camp Unit 204
- 216 E Rische
- 1401 S Flores St Unit 202
- 1331 S Flores St Unit 211
- 939 S Frio St Unit 3501
- 939 S Frio St Unit 4320
- 939 S Frio St Unit 4322
- 939 S Frio St Unit 2006
- 939 S Frio St Unit 2002
- 939 S Frio St Unit 2008
- 939 S Frio St Unit 2007
- 1339 S Flores St Unit 107
- 939 S Frio St
- 210 W Peden Alley Unit 102
- 210 W Peden Alley Unit 113
