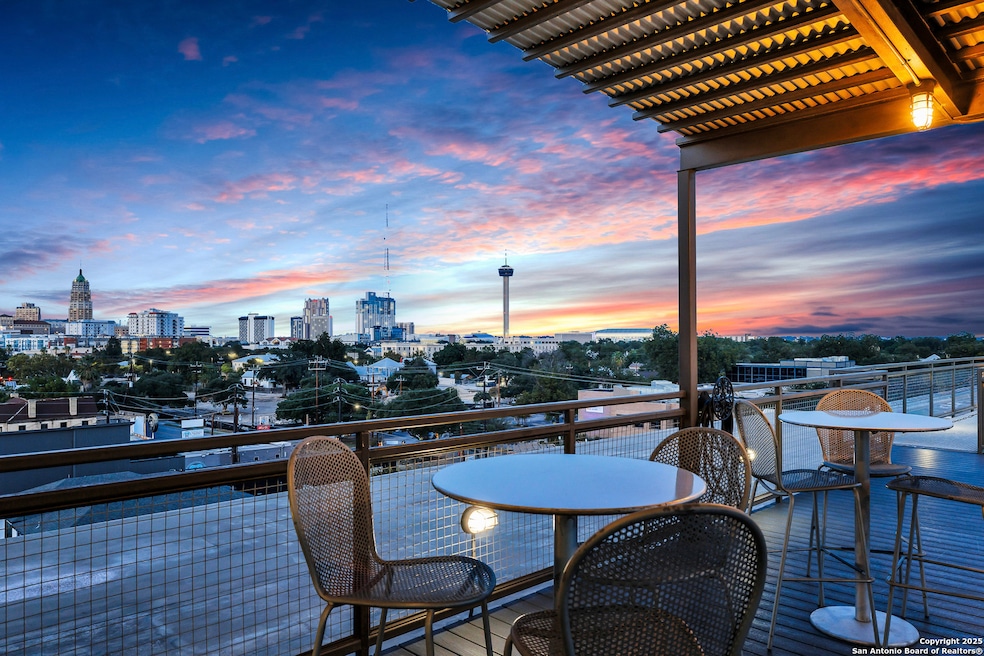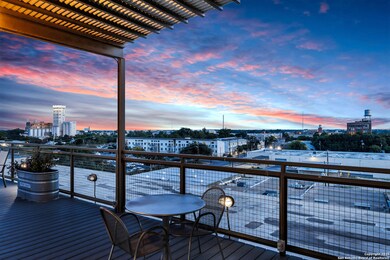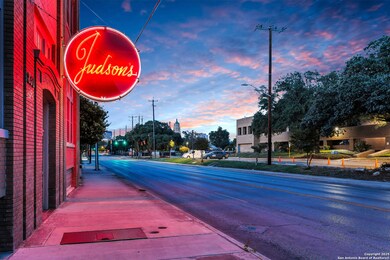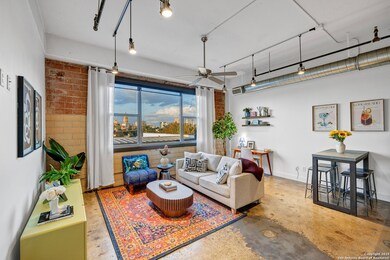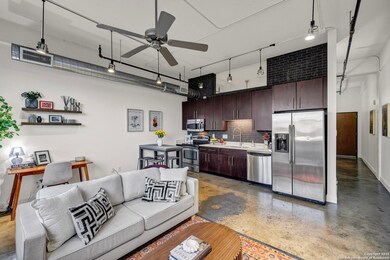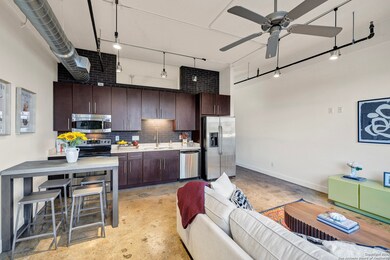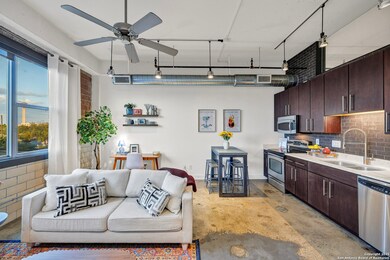Judson Candy Factory Lofts 831 S Flores St Unit 2310 Floor 1 San Antonio, TX 78204
SoFlo NeighborhoodEstimated payment $2,101/month
Highlights
- High Ceiling
- Combination Dining and Living Room
- Concrete Flooring
- Central Heating and Cooling System
- Ceiling Fan
- 4-minute walk to Beautify San Antonio Park
About This Home
*Prime Location* Freshly repainted and professionally staged, this luxury 1-bedroom, 1-bath loft in the heart of Southtown is designed to impress. With soaring ceilings, polished concrete floors, exposed brick walls, and expansive windows, you can take in breathtaking views of the city skyline right from your living room-or from the rooftop terrace.This stylish 3rd-floor loft offers the perfect blend of historic charm and modern living. Lifestyle perks include a resort-style pool and grilling stations, 24/7 fitness center, pet grooming room, two dog parks, bike storage, and controlled building access. Everyday conveniences like covered parking, a private climate-controlled storage unit, and water included in the HOA make city living seamless. Just steps away from the Riverwalk, Blue Star Arts Complex, Ruby City, Chris Park, and endless dining and shopping, this loft delivers the ultimate Southtown lifestyle. Schedule your private tour today!
Listing Agent
Leticia Gomez
Orchard Brokerage Listed on: 09/18/2025
Property Details
Home Type
- Condominium
Est. Annual Taxes
- $6,286
Year Built
- Built in 2008
HOA Fees
- $339 Monthly HOA Fees
Home Design
- Flat Roof Shape
- Brick Exterior Construction
Interior Spaces
- 723 Sq Ft Home
- 4-Story Property
- High Ceiling
- Ceiling Fan
- Combination Dining and Living Room
- Concrete Flooring
- Washer Hookup
Kitchen
- Stove
- Microwave
- Dishwasher
- Disposal
Bedrooms and Bathrooms
- 1 Bedroom
- 1 Full Bathroom
Schools
- Bonham Elementary School
- Brackenrdg High School
Utilities
- Central Heating and Cooling System
Community Details
- $375 HOA Transfer Fee
- Judson Candy Factory Lofts Condo Association
- Mandatory home owners association
Listing and Financial Details
- Legal Lot and Block 2310 / BLDG
- Assessor Parcel Number 009851022310
Map
About Judson Candy Factory Lofts
Home Values in the Area
Average Home Value in this Area
Tax History
| Year | Tax Paid | Tax Assessment Tax Assessment Total Assessment is a certain percentage of the fair market value that is determined by local assessors to be the total taxable value of land and additions on the property. | Land | Improvement |
|---|---|---|---|---|
| 2025 | $4,487 | $254,800 | $9,260 | $245,540 |
| 2024 | $4,487 | $257,600 | $9,260 | $248,340 |
| 2023 | $4,487 | $242,085 | $9,260 | $241,450 |
| 2022 | $5,963 | $220,077 | $9,260 | $239,690 |
| 2021 | $5,590 | $200,070 | $9,260 | $190,810 |
| 2020 | $5,648 | $199,260 | $9,260 | $190,000 |
| 2019 | $5,491 | $191,590 | $9,260 | $182,330 |
| 2018 | $5,430 | $191,350 | $9,260 | $182,090 |
| 2017 | $5,402 | $191,400 | $9,260 | $182,140 |
| 2016 | $5,289 | $187,381 | $9,260 | $181,200 |
| 2015 | -- | $170,346 | $9,260 | $168,740 |
| 2014 | -- | $154,860 | $0 | $0 |
Property History
| Date | Event | Price | List to Sale | Price per Sq Ft |
|---|---|---|---|---|
| 11/19/2025 11/19/25 | Pending | -- | -- | -- |
| 11/03/2025 11/03/25 | Off Market | -- | -- | -- |
| 10/27/2025 10/27/25 | Pending | -- | -- | -- |
| 10/17/2025 10/17/25 | Price Changed | $235,000 | -4.1% | $325 / Sq Ft |
| 10/02/2025 10/02/25 | Price Changed | $245,000 | -2.0% | $339 / Sq Ft |
| 09/18/2025 09/18/25 | For Sale | $249,999 | -- | $346 / Sq Ft |
Purchase History
| Date | Type | Sale Price | Title Company |
|---|---|---|---|
| Vendors Lien | -- | First American Title | |
| Vendors Lien | -- | Chicago Title |
Mortgage History
| Date | Status | Loan Amount | Loan Type |
|---|---|---|---|
| Open | $156,750 | Unknown | |
| Previous Owner | $130,400 | Unknown |
Source: San Antonio Board of REALTORS®
MLS Number: 1908660
APN: 00985-102-2310
- 831 S Flores St Unit 2407 AND 2409
- 831 S Flores St Unit 2101
- 831 S Flores St Unit 2201
- 831 S Flores St Unit 3202
- 831 S Flores St Unit 2410
- 217 W Johnson
- 205 E Rische
- 1202 S Flores St Unit 104
- 126 Daniel St
- 35 Enia Cir
- 1401 S Flores St Unit 202
- 1401 S Flores St Unit 409
- 1401 S Flores St Unit 212
- 1401 S Flores St Unit 118
- 1401 S Flores St Unit 216
- 1401 S Flores St Unit 309
- 1331 S Flores St Unit 211
- 1331 S Flores St Unit 213
- 1339 S Flores St Unit 106
- 1339 S Flores St Unit 203
