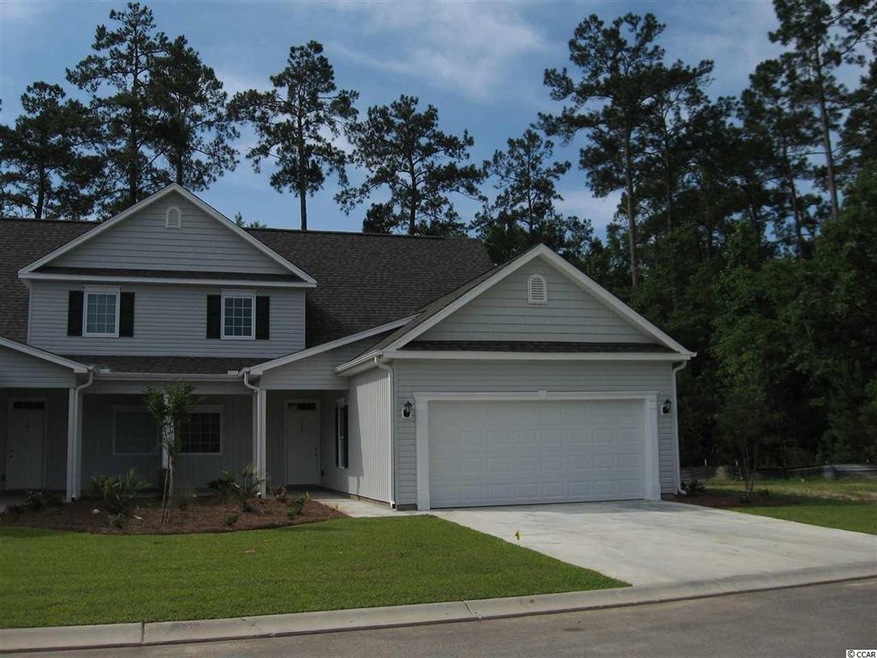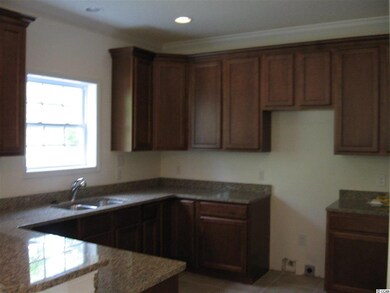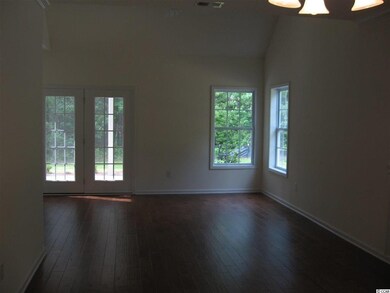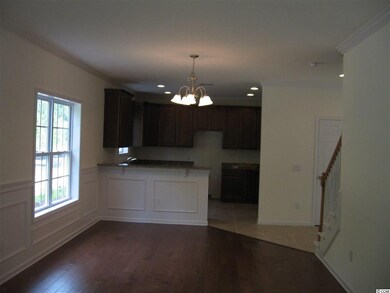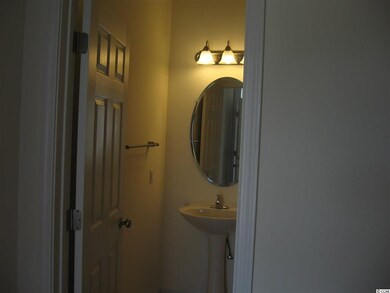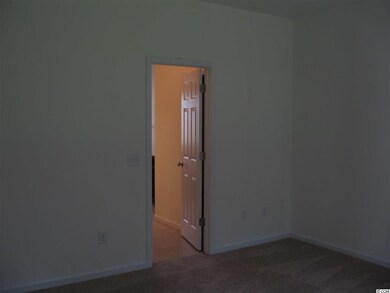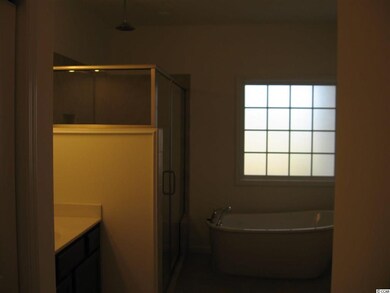
831 Sail Ln Unit 102 Murrells Inlet, SC 29576
Burgess NeighborhoodHighlights
- Home Theater
- Newly Remodeled
- Clubhouse
- St. James Elementary School Rated A
- Private Pool
- Vaulted Ceiling
About This Home
As of October 2020Brand new 2 story 1800 sq ft duplex model currently under construction with a June delivery date. You are going to love this floorplan. Natural light floods the entire unit This 3 bedrooms and 2 1/2 baths with the master bedroom down offers a large open plan. The downstairs consist of all your living space, your master bedroom and a master bath. The master bath includes at large walk-in tile shower, tub, and his and hers vanities. Upstairs you will find the other 2 large bedrooms and a very spacious loft (10x14), plus tons of storage space. This home offers the largest kitchen available at Marcliffe West, with 42 inch cabinets, granite counter tops, gas appl. (gas tankless hot water heater, gas furnace and gas cooktop stove).Builder has also installed hardwood floors inthe L/R and D/R. 2 car garage with a pull down staircase for additional floored attic space. Your screen porch backs up to a natural area that offers a private and serene place to relax at the end of the day. This home was designed to fit all of your families needs with room to spare. Drop by or contact your agent to see this lovely condo today.
Property Details
Home Type
- Condominium
Year Built
- Built in 2015 | Newly Remodeled
Lot Details
- End Unit
- Lawn
HOA Fees
- $325 Monthly HOA Fees
Home Design
- Bi-Level Home
- Slab Foundation
- Vinyl Siding
- Tile
Interior Spaces
- 1,850 Sq Ft Home
- Vaulted Ceiling
- Ceiling Fan
- Insulated Doors
- Entrance Foyer
- Combination Dining and Living Room
- Home Theater
- Screened Porch
- Carpet
Kitchen
- Breakfast Bar
- Range
- Microwave
- Dishwasher
- Stainless Steel Appliances
- Solid Surface Countertops
- Disposal
Bedrooms and Bathrooms
- 3 Bedrooms
- Primary Bedroom on Main
- Split Bedroom Floorplan
- Linen Closet
- Walk-In Closet
- Bathroom on Main Level
- Single Vanity
- Dual Vanity Sinks in Primary Bathroom
- Soaking Tub and Shower Combination in Primary Bathroom
Laundry
- Laundry Room
- Washer and Dryer Hookup
Home Security
Parking
- Garage
- Garage Door Opener
Outdoor Features
- Private Pool
- Patio
Schools
- Saint James Elementary School
- Saint James Middle School
- Saint James High School
Utilities
- Central Heating and Cooling System
- Cooling System Powered By Gas
- Heating System Uses Gas
- Underground Utilities
- Gas Water Heater
- Phone Available
- Cable TV Available
Community Details
Overview
- Association fees include electric common, water and sewer, trash pickup, pool service, landscape/lawn, insurance, manager, master antenna/cable TV, common maint/repair
- Low-Rise Condominium
Amenities
- Door to Door Trash Pickup
- Clubhouse
Recreation
- Community Pool
Pet Policy
- Only Owners Allowed Pets
Security
- Fire and Smoke Detector
Ownership History
Purchase Details
Home Financials for this Owner
Home Financials are based on the most recent Mortgage that was taken out on this home.Similar Homes in Murrells Inlet, SC
Home Values in the Area
Average Home Value in this Area
Purchase History
| Date | Type | Sale Price | Title Company |
|---|---|---|---|
| Warranty Deed | $248,000 | -- |
Property History
| Date | Event | Price | Change | Sq Ft Price |
|---|---|---|---|---|
| 10/15/2020 10/15/20 | Sold | $248,000 | 0.0% | $133 / Sq Ft |
| 08/20/2020 08/20/20 | Price Changed | $248,000 | -2.7% | $133 / Sq Ft |
| 08/20/2020 08/20/20 | For Sale | $254,900 | +23.7% | $137 / Sq Ft |
| 09/30/2015 09/30/15 | Sold | $206,000 | -1.9% | $111 / Sq Ft |
| 09/09/2015 09/09/15 | Pending | -- | -- | -- |
| 02/12/2015 02/12/15 | For Sale | $209,900 | -- | $113 / Sq Ft |
Tax History Compared to Growth
Tax History
| Year | Tax Paid | Tax Assessment Tax Assessment Total Assessment is a certain percentage of the fair market value that is determined by local assessors to be the total taxable value of land and additions on the property. | Land | Improvement |
|---|---|---|---|---|
| 2024 | -- | $14,400 | $0 | $14,400 |
| 2023 | $0 | $14,400 | $0 | $14,400 |
| 2021 | $742 | $14,400 | $0 | $14,400 |
| 2020 | $642 | $14,400 | $0 | $14,400 |
| 2019 | $642 | $14,400 | $0 | $14,400 |
| 2018 | $0 | $12,300 | $0 | $12,300 |
Agents Affiliated with this Home
-

Seller's Agent in 2020
Sitora Khaydarkulova
RCB Real Estate & Development
(843) 446-8072
11 in this area
58 Total Sales
-
D
Buyer's Agent in 2020
Drew Albert
Coastal Key Group RE Sales
(843) 424-1682
61 in this area
147 Total Sales
-
K
Seller's Agent in 2015
Keith Roman
Seaside Properties
(843) 222-4656
74 in this area
92 Total Sales
-

Buyer's Agent in 2015
Pet White
Rose Properties - Carolinas
(843) 283-4206
3 in this area
61 Total Sales
Map
Source: Coastal Carolinas Association of REALTORS®
MLS Number: 1503127
APN: 46410030110
- 1000 Red Sky Ln Unit 101
- 1018 Red Sky Ln Unit 101
- 648 Sunnyside Dr Unit 102
- 932 Jackline Place Unit 103
- 628 Grand Cypress Way
- 307 Black Oak Ln Unit 102
- 411 Mahogany Dr Unit 101
- 949 Jackline Place Unit 103
- 637 Grand Cypress Way
- 940 Jackline Place Unit 202
- 1411 Gooseneck Place Unit 202 middle
- 1411 Gooseneck Place Unit 103
- 948 Jackline Place Unit 201
- 339 Black Oak Ln Unit 201
- 314 Black Oak Ln Unit 102
- 1415 Gooseneck Place Unit 202
- 1415 Gooseneck Place Unit 102
- 1415 Gooseneck Place Unit 101
- tbd Aft Ct Unit 101
- 447 Mahogany Dr Unit 102 Marcliffe West
