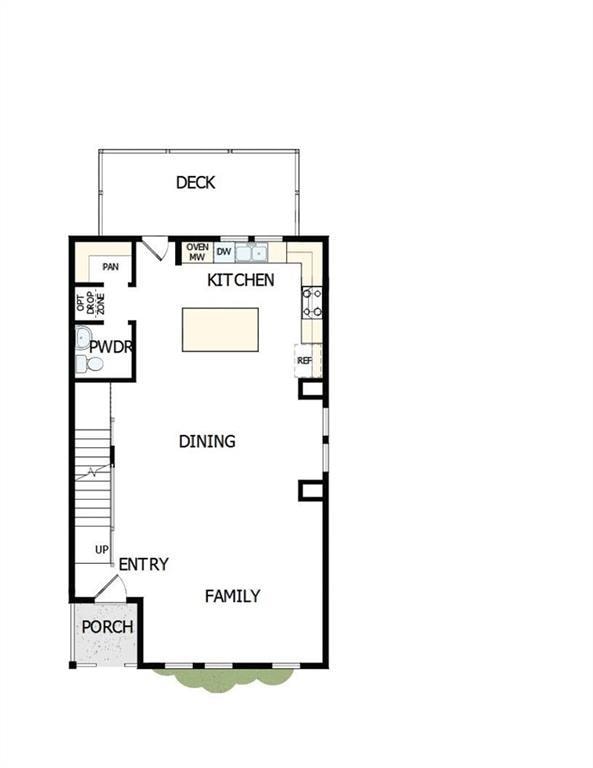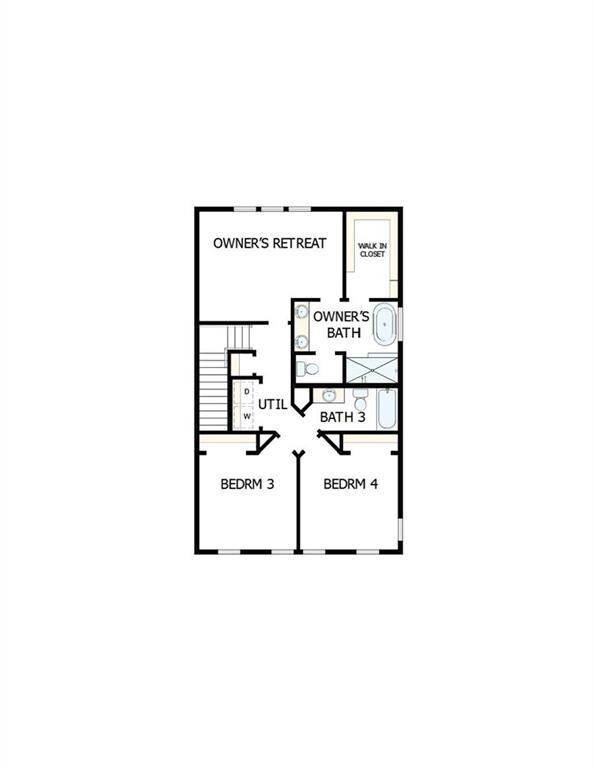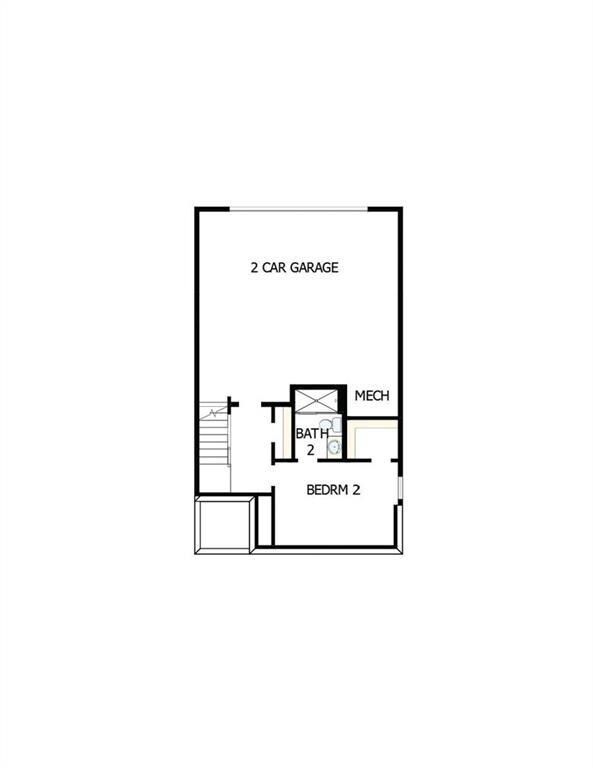831 Timbre Ln Scottdale, GA 30079
Greater Valley Brook NeighborhoodEstimated payment $4,092/month
Highlights
- Open-Concept Dining Room
- New Construction
- Home Energy Rating Service (HERS) Rated Property
- Druid Hills High School Rated A-
- Craftsman Architecture
- Deck
About This Home
Ask about our special Employee Pricing on Quick Move-in Homes in select Atlanta communities from Oct. 1–Nov. 15!
Celesta is a brand new community by David Weekley Homes and features 80 detached townhouse style homes with 2-car garages. All homes have 3 levels, with a guest bedroom on the garage level and either 2 or 3 more bedrooms on the top floor. This home is our Brexton plan END UNIT and will have 4 bedrooms and 3.5 bathrooms. Built with a focus on spacious living areas and closets, these detached craftsman style homes will ensure a quiet and comfortable place to come home to after a busy day at the office or a night out on the town. These new construction homes are being built using EnergySaver Home techniques to minimize energy consumption and reduce environmental impact. Features includes 2x6 exterior framed walls with 50% more insulation than a 2x4 wall, and tankless water heaters. Come enjoy high-end living and incredible convenience for the right price. Celesta is just minutes from Downtowns Decatur, Avondale Estates, and Toco Hills and is surrounded by endless shopping and restaurants. In Addition and coming soon, just 1 mile down the road will be the new mixed-use shopping destination called Lulah Hills.
Home Details
Home Type
- Single Family
Year Built
- Built in 2025 | New Construction
Lot Details
- Private Entrance
- Landscaped
- Level Lot
HOA Fees
- $180 Monthly HOA Fees
Parking
- 2 Car Garage
- Rear-Facing Garage
- Garage Door Opener
- Driveway
Home Design
- Craftsman Architecture
- Slab Foundation
- Shingle Roof
- Composition Roof
- Cement Siding
Interior Spaces
- 2,265 Sq Ft Home
- 3-Story Property
- Roommate Plan
- Ceiling height of 9 feet on the lower level
- Double Pane Windows
- Insulated Windows
- Entrance Foyer
- Great Room
- Living Room
- Open-Concept Dining Room
- Dining Room Seats More Than Twelve
Kitchen
- Open to Family Room
- Walk-In Pantry
- Electric Oven
- Gas Cooktop
- Range Hood
- Microwave
- Dishwasher
- Kitchen Island
- Solid Surface Countertops
- Wood Stained Kitchen Cabinets
- Disposal
Flooring
- Carpet
- Laminate
- Ceramic Tile
Bedrooms and Bathrooms
- Walk-In Closet
- Dual Vanity Sinks in Primary Bathroom
- Separate Shower in Primary Bathroom
- Soaking Tub
Laundry
- Laundry in Hall
- Laundry on upper level
- 220 Volts In Laundry
Home Security
- Smart Home
- Carbon Monoxide Detectors
- Fire and Smoke Detector
Eco-Friendly Details
- Home Energy Rating Service (HERS) Rated Property
- HERS Index Rating of 58 | Great energy performance
- ENERGY STAR Qualified Appliances
- Energy-Efficient Windows
- Energy-Efficient Lighting
- Energy-Efficient Insulation
- Energy-Efficient Thermostat
Outdoor Features
- Deck
Location
- Property is near schools
- Property is near shops
Schools
- Mclendon Elementary School
- Druid Hills Middle School
- Druid Hills High School
Utilities
- Forced Air Zoned Heating and Cooling System
- Heating System Uses Natural Gas
- Underground Utilities
- 220 Volts
- 110 Volts
- Tankless Water Heater
- Gas Water Heater
- High Speed Internet
- Phone Available
- Cable TV Available
Community Details
- Fieldstone Property Manage Association, Phone Number (404) 480-5162
- Built by David Weekley Homes
- Celesta Subdivision
- Rental Restrictions
Listing and Financial Details
- Home warranty included in the sale of the property
- Tax Lot 55
Map
Home Values in the Area
Average Home Value in this Area
Property History
| Date | Event | Price | List to Sale | Price per Sq Ft |
|---|---|---|---|---|
| 10/24/2025 10/24/25 | For Sale | $624,790 | -- | $276 / Sq Ft |
Source: First Multiple Listing Service (FMLS)
MLS Number: 7671145
- 779 Auguste Ave
- 752 Auguste Ave
- 754 Auguste Ave
- 758 Auguste Ave
- 756 Auguste Ave
- 790 Timbre Ln
- Brexton Plan at Celesta
- Beasley II Plan at Celesta
- Briggs II Plan at Celesta
- Melton Plan at Celesta
- Murphey Plan at Celesta
- 750 Auguste Ave
- 748 Auguste Ave
- 791 Auguste Ave
- 787 Auguste Ave
- 783 Auguste Ave
- 771 Auguste Ave
- 2943 Westbury Dr
- 811 Cinderella Way
- 701 Milton St
- 777 Valleybrook Crossing
- 723 Ford Place
- 784 Valley Brook Rd
- 2981 Lowrance Dr
- 2949 Judylyn Dr
- 3510 E Ponce de Leon Ave
- 779 Mclendon Dr
- 2974 Hollywood Dr
- 3324 Valley Brook Place
- 3073 Cedar Creek Pkwy
- 1108 Greenbriar Cir
- 645 Dekalb Industrial Way
- 100 Paces Park Dr
- 3145 Misty Creek Dr
- 3001 Rosebrook Dr
- 929 Creekdale Dr
- 2676 Milscott Dr Unit 526
- 2676 Milscott Dr Unit 323
- 2676 Milscott Dr Unit 108
- 455 Dekalb Industrial Way







