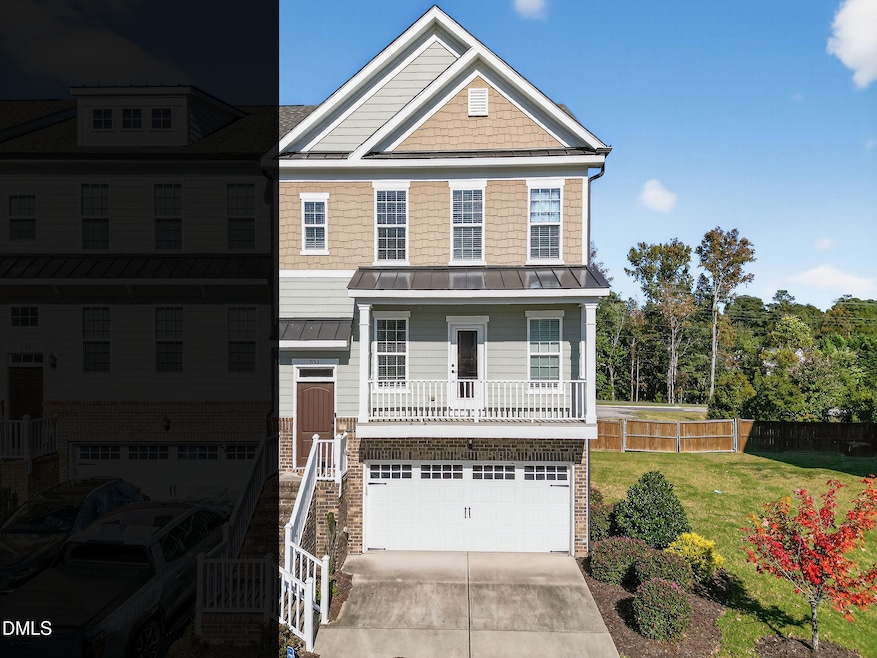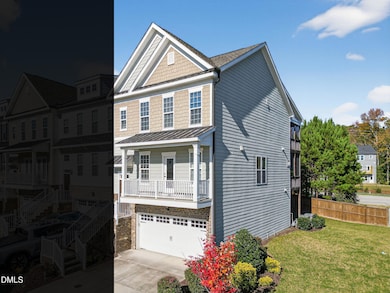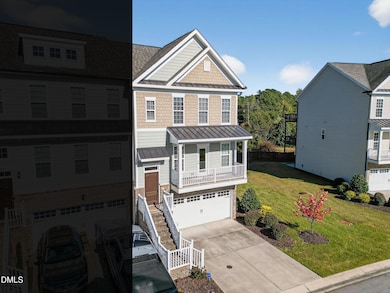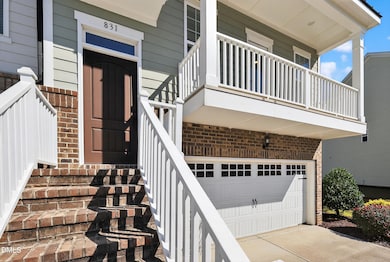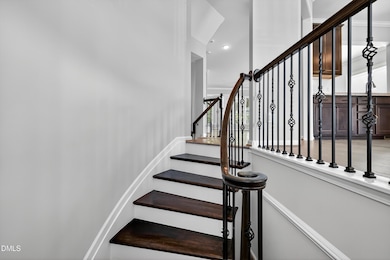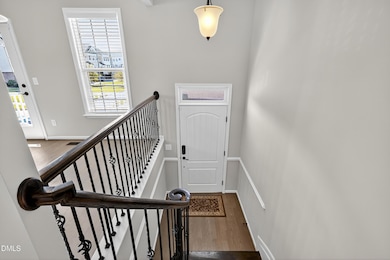831 Tunisian Dr Apex, NC 27523
Beaver Creek NeighborhoodEstimated payment $3,230/month
Highlights
- Open Floorplan
- Transitional Architecture
- Main Floor Bedroom
- Turner Creek Elementary School Rated A-
- Wood Flooring
- Sun or Florida Room
About This Home
Welcome to this rare 4-bedroom, 3.5-bath end-unit townhome that combines space, light and unbeatable convenience in one of Apex's most desirable locations. Just minutes from downtown Apex, Beaver Creek Shopping Center and I-540, this home puts everything within easy reach from local restaurants and shops to quick highway access for your daily commute. Inside, you'll find a layout that feels both open and functional. The family room is warm and inviting, perfect for everyday living or casual entertaining. The kitchen offers a gas stove and plenty of counter space and cabinetry, with room to cook, gather and stay connected to the action. A bright sunroom and an additional flex space provide versatility for a home office, playroom or reading nook, adapting easily to your lifestyle needs. Real hardwoods throughout the first floor add to the appeal. Outdoor living is a standout here. Enjoy morning coffee or quiet evenings on not one but two screened porches, unwind on the balcony or take advantage of the large yard, an uncommon find for a townhome. Whether hosting friends or simply enjoying a quiet moment, these spaces create the perfect extension of the home. This property has only had one owner, and it shows in the thoughtful upkeep and move-in-ready condition throughout. Every detail has been cared for, making it easy to settle in and start enjoying life right away. With multiple outdoor spaces, flexible living areas and a location close to everything Apex has to offer, this townhome delivers comfort, convenience and lasting value.
Open House Schedule
-
Saturday, November 01, 202512:00 to 3:00 pm11/1/2025 12:00:00 PM +00:0011/1/2025 3:00:00 PM +00:00Add to Calendar
-
Sunday, November 02, 202512:00 to 3:00 pm11/2/2025 12:00:00 PM +00:0011/2/2025 3:00:00 PM +00:00Add to Calendar
Townhouse Details
Home Type
- Townhome
Est. Annual Taxes
- $4,222
Year Built
- Built in 2017
Lot Details
- 3,920 Sq Ft Lot
- 1 Common Wall
HOA Fees
- $124 Monthly HOA Fees
Parking
- 2 Car Attached Garage
- Front Facing Garage
- 2 Open Parking Spaces
Home Design
- Transitional Architecture
- Slab Foundation
- Shingle Roof
Interior Spaces
- 2,539 Sq Ft Home
- 2-Story Property
- Open Floorplan
- Wired For Sound
- Ceiling Fan
- Living Room
- Sun or Florida Room
- Screened Porch
- Security System Owned
Flooring
- Wood
- Carpet
- Tile
Bedrooms and Bathrooms
- 4 Bedrooms
- Main Floor Bedroom
- Walk-in Shower
Laundry
- Laundry Room
- Laundry on lower level
Schools
- Turner Creek Road Year Round Elementary School
- Salem Middle School
- Green Level High School
Utilities
- Central Air
- Heat Pump System
Community Details
- Association fees include ground maintenance
- Charleston Management Association, Phone Number (919) 847-3003
- 540 Townes Subdivision
Listing and Financial Details
- Assessor Parcel Number 0742.08-78-5144.000
Map
Home Values in the Area
Average Home Value in this Area
Tax History
| Year | Tax Paid | Tax Assessment Tax Assessment Total Assessment is a certain percentage of the fair market value that is determined by local assessors to be the total taxable value of land and additions on the property. | Land | Improvement |
|---|---|---|---|---|
| 2025 | $4,222 | $481,319 | $100,000 | $381,319 |
| 2024 | $4,128 | $481,319 | $100,000 | $381,319 |
| 2023 | $3,826 | $346,982 | $55,000 | $291,982 |
| 2022 | $3,592 | $346,982 | $55,000 | $291,982 |
| 2021 | $3,455 | $346,982 | $55,000 | $291,982 |
| 2020 | $3,420 | $346,982 | $55,000 | $291,982 |
| 2019 | $3,373 | $295,245 | $55,000 | $240,245 |
| 2018 | $3,177 | $295,245 | $55,000 | $240,245 |
| 2017 | $547 | $55,000 | $55,000 | $0 |
Property History
| Date | Event | Price | List to Sale | Price per Sq Ft |
|---|---|---|---|---|
| 10/30/2025 10/30/25 | For Sale | $525,000 | -- | $207 / Sq Ft |
Purchase History
| Date | Type | Sale Price | Title Company |
|---|---|---|---|
| Special Warranty Deed | $347,000 | None Available |
Mortgage History
| Date | Status | Loan Amount | Loan Type |
|---|---|---|---|
| Open | $294,406 | New Conventional |
Source: Doorify MLS
MLS Number: 10130444
APN: 0732.01-38-3018-000
- 2123 Grouse Ski Cir
- 2115 Grouse Ski Cir
- 2127 Grouse Ski Cir
- 2122 Grouse Ski Cir
- 2124 Grouse Ski Cir
- 7242 Morris Acres Rd
- 2134 Grouse Ski Cir
- 2136 Grouse Ski Cir
- 2060 Jersey City Place
- 2106 Grubstake St
- 2124 Grubstake St
- Hutton Plan at Prestwick
- Nolen Plan at Prestwick
- Summerford Plan at Prestwick
- Continental Plan at Prestwick
- Newnan Plan at Prestwick
- 755 Bachelor Gulch Way
- 760 Bachelor Gulch Way
- 1622 Shepherds Glade Dr
- 2101 White Pond Ct
- 4001 Reedybrook Crossing
- 7224 Morris Acres Rd
- 2312 Colony Woods Dr
- 2223 Chattering Lory Ln
- 2231 Chattering Lory Ln
- 2230 Chattering Lory Ln
- 2243 Chattering Lory Ln
- 689 Maple Grove Way
- 2061 Ackerman Hill Dr
- 2015 Ackerman Hill Dr
- 100 Ranger Place
- 1126 Finch Ct
- 1000 Cameron Woods Dr
- 2546 Adams Pond Ln
- 856 Patriot Summit Ln
- 2513 Canarywood Ln
- 1531 Haywards Heath Ln
- 312 Evening Star Dr
- 1142 Lookout Ridge Rd
- 834 MacAssar Ln Unit Holden 49
