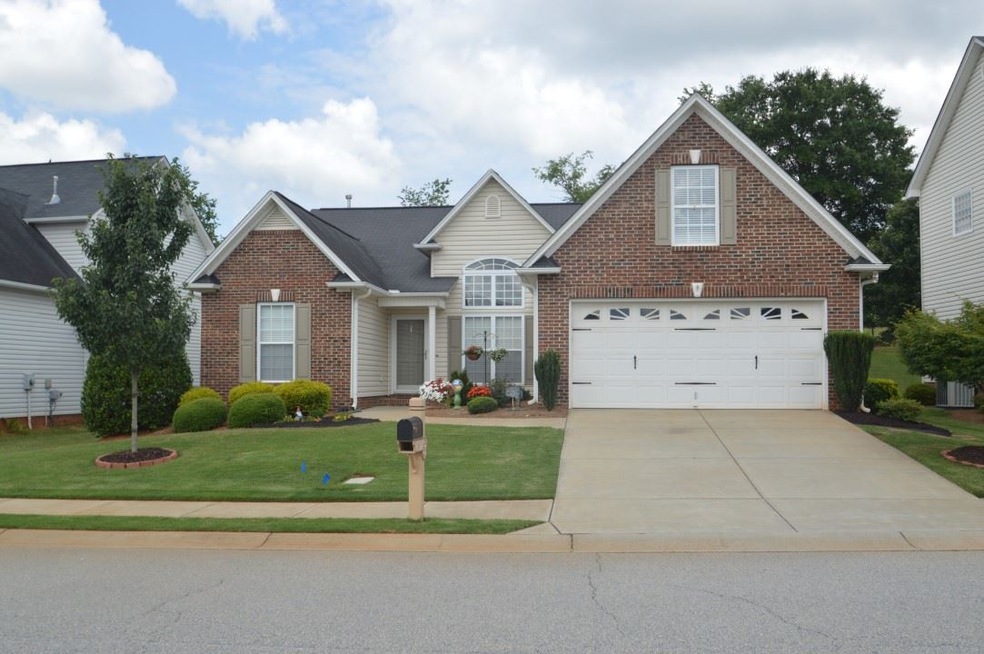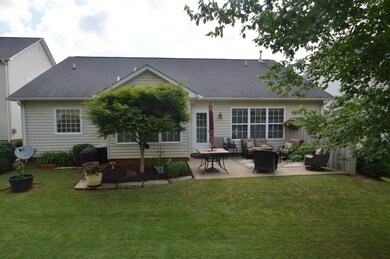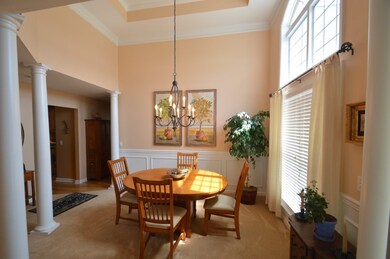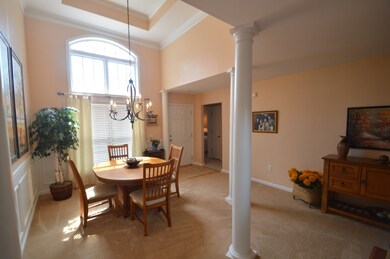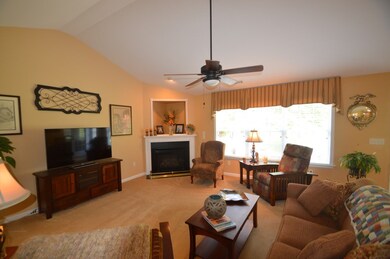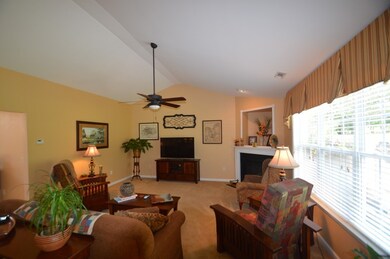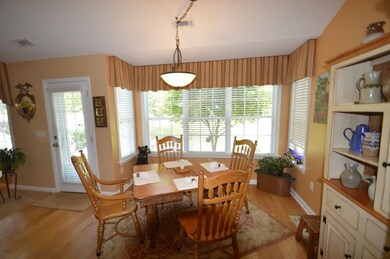
831 Vandenburg Dr Boiling Springs, SC 29316
Highlights
- Gated Community
- Open Floorplan
- Traditional Architecture
- Boiling Springs Middle School Rated A-
- Clubhouse
- Wood Flooring
About This Home
As of August 2019Lovely 3 bedroom/2 bath with bonus room is gated community. Home is in tip-top shape. From the moment you step into the dining room with tall ceilings, picture window and columns, you will grasp the beauty and warmth that this home offers. Hickory wood floors were added in the kitchen and breakfast area just two years ago. A Bosch dishwasher was recently added and all kitchen appliances convey. The master bedroom boasts trey ceilings and two walk-in-closets. The master bath has two sinks, a large whirlpool tub and separate shower. Slip away to the bonus room and enjoy a movie, work on the computer or just read a book. Outside, you will find a well manicured lawn with underground irrigation (and separate water meter). A walkway leads to the back yard where you will find a neat patio and privacy fence. The yard backs up to a nice pasture. Enjoy the neighborhood pool, playground and lots of sidewalks. Schedule your viewing today!
Last Buyer's Agent
OTHER OTHER
OTHER
Home Details
Home Type
- Single Family
Est. Annual Taxes
- $752
Year Built
- Built in 2006
Lot Details
- 8,276 Sq Ft Lot
- Level Lot
- Irrigation
- Few Trees
HOA Fees
- $38 Monthly HOA Fees
Home Design
- Traditional Architecture
- Brick Veneer
- Slab Foundation
- Composition Shingle Roof
- Vinyl Siding
- Vinyl Trim
Interior Spaces
- 2,095 Sq Ft Home
- 1-Story Property
- Open Floorplan
- Tray Ceiling
- Smooth Ceilings
- Ceiling height of 9 feet or more
- Ceiling Fan
- Gas Log Fireplace
- Tilt-In Windows
- Window Treatments
Kitchen
- Breakfast Area or Nook
- Electric Oven
- Electric Cooktop
- Microwave
- Dishwasher
- Solid Surface Countertops
Flooring
- Wood
- Carpet
- Vinyl
Bedrooms and Bathrooms
- 3 Main Level Bedrooms
- Split Bedroom Floorplan
- Walk-In Closet
- 2 Full Bathrooms
- Garden Bath
- Separate Shower
Laundry
- Dryer
- Washer
Attic
- Storage In Attic
- Pull Down Stairs to Attic
Home Security
- Storm Doors
- Fire and Smoke Detector
Parking
- 2 Car Garage
- Parking Storage or Cabinetry
- Garage Door Opener
- Driveway
Outdoor Features
- Patio
Schools
- Hendrix Elementary School
- Boiling Springs Middle School
- Boiling Springs High School
Utilities
- Forced Air Heating and Cooling System
- Heating System Uses Natural Gas
- Underground Utilities
- Gas Water Heater
- Cable TV Available
Community Details
Overview
- Association fees include common area, pool, recreational facility, street lights
- Built by Poinsett Homes
- Glen Lake Subdivision
Recreation
- Community Playground
- Community Pool
Additional Features
- Clubhouse
- Gated Community
Ownership History
Purchase Details
Home Financials for this Owner
Home Financials are based on the most recent Mortgage that was taken out on this home.Purchase Details
Home Financials for this Owner
Home Financials are based on the most recent Mortgage that was taken out on this home.Purchase Details
Similar Homes in Boiling Springs, SC
Home Values in the Area
Average Home Value in this Area
Purchase History
| Date | Type | Sale Price | Title Company |
|---|---|---|---|
| Deed | $223,000 | None Available | |
| Deed | $180,900 | None Available | |
| Survivorship Deed | $188,310 | None Available |
Mortgage History
| Date | Status | Loan Amount | Loan Type |
|---|---|---|---|
| Open | $178,400 | New Conventional |
Property History
| Date | Event | Price | Change | Sq Ft Price |
|---|---|---|---|---|
| 08/06/2019 08/06/19 | Sold | $223,000 | -0.9% | $106 / Sq Ft |
| 05/23/2019 05/23/19 | For Sale | $225,000 | +24.4% | $107 / Sq Ft |
| 07/25/2016 07/25/16 | Sold | $180,900 | -1.1% | $86 / Sq Ft |
| 06/17/2016 06/17/16 | Pending | -- | -- | -- |
| 05/31/2016 05/31/16 | For Sale | $183,000 | -- | $87 / Sq Ft |
Tax History Compared to Growth
Tax History
| Year | Tax Paid | Tax Assessment Tax Assessment Total Assessment is a certain percentage of the fair market value that is determined by local assessors to be the total taxable value of land and additions on the property. | Land | Improvement |
|---|---|---|---|---|
| 2024 | $5,497 | $15,387 | $2,481 | $12,906 |
| 2023 | $5,497 | $15,387 | $2,481 | $12,906 |
| 2022 | $4,989 | $13,380 | $1,740 | $11,640 |
| 2021 | $4,985 | $13,380 | $1,740 | $11,640 |
| 2020 | $4,958 | $13,380 | $1,740 | $11,640 |
| 2019 | $969 | $7,600 | $1,160 | $6,440 |
| 2018 | $946 | $7,600 | $1,160 | $6,440 |
| 2017 | $1,213 | $7,236 | $1,160 | $6,076 |
| 2016 | $756 | $6,352 | $1,160 | $5,192 |
| 2015 | $752 | $6,352 | $1,160 | $5,192 |
| 2014 | $741 | $6,352 | $1,160 | $5,192 |
Agents Affiliated with this Home
-

Seller's Agent in 2019
John Fravel
Keller Williams Realty
(864) 483-9818
19 in this area
543 Total Sales
-

Seller's Agent in 2016
Joseph Pettit
Cornerstone Real Estate Group
(864) 494-4195
160 Total Sales
-
O
Buyer's Agent in 2016
OTHER OTHER
OTHER
Map
Source: Multiple Listing Service of Spartanburg
MLS Number: SPN235484
APN: 2-51-00-001.23
- 273 Bridgeport Rd
- 455 Shoreline Blvd
- 636 Cordelia Ct
- 286 Bridgeport Rd
- 108 Dewfield Ln
- 4322 Remington Ave
- 109 Dewfield Ln
- 817 Culverhouse Rd
- 636 Highgarden Ln
- 845 Deepwood Ct
- 881 Deepwood Ct
- 878 Deepwood Ct
- 7011 Manse Ct
- 7027 New Horizons Ln
- 7031 New Horizons Ln
- 867 Culverhouse Rd
- 7035 New Horizons Ln
- 7026 New Horizons Ln
- 7014 New Horizons Ln
