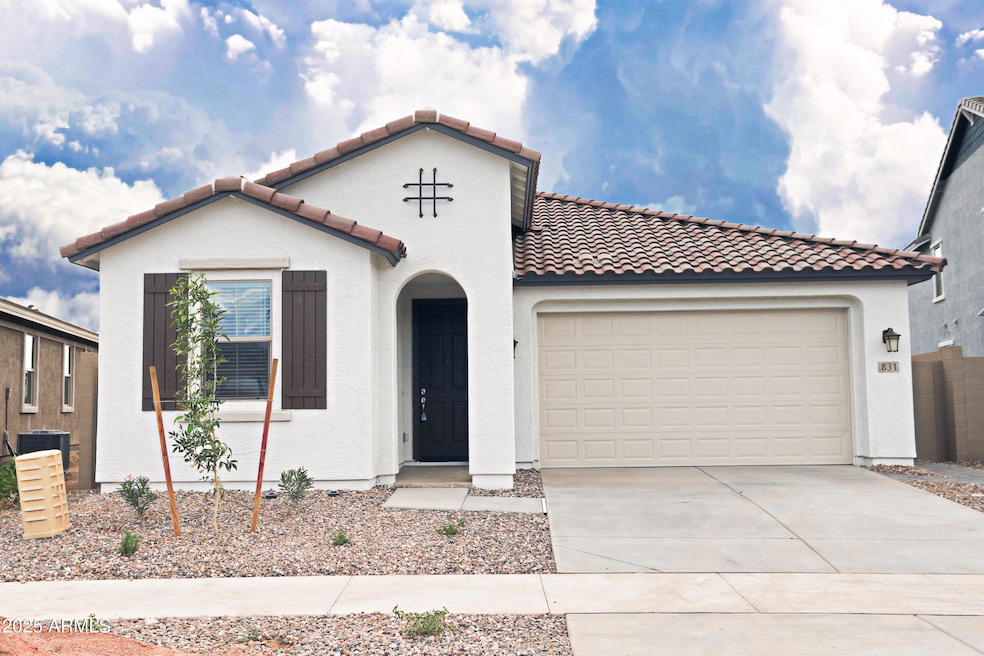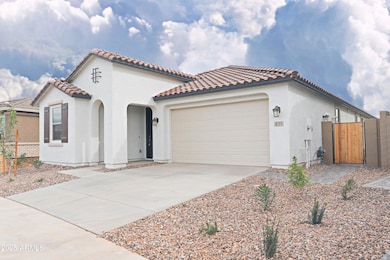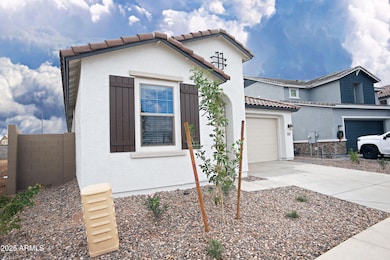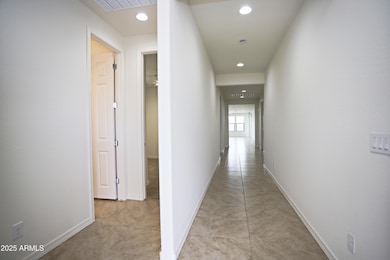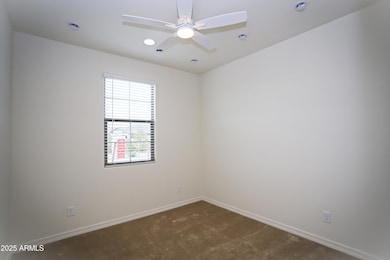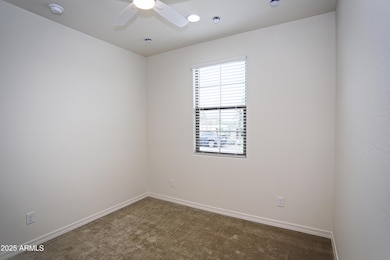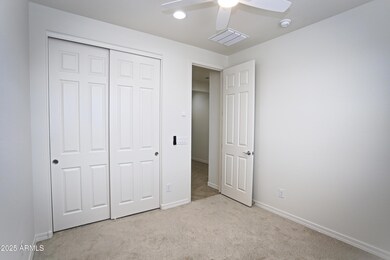831 W Finch Dr Queen Creek, AZ 85140
Superstition Vistas Neighborhood
4
Beds
3.5
Baths
2,317
Sq Ft
6,872
Sq Ft Lot
Highlights
- Spanish Architecture
- Community Pool
- Eat-In Kitchen
- Granite Countertops
- Pickleball Courts
- Double Vanity
About This Home
***Look no more!
Gorgeous brand-new 2025-built home for rent in the desirable Mesquite community. Prime location minutes from the highway with quick access to Chandler, Tempe, Gilbert, and Mesa. Home features 4 beds, 3.5 baths, an office/den, and a 2-car garage. Gourmet kitchen with stainless steel appliances, gas stove, granite counters, and custom backsplash. Includes fridge, washer, and dryer. Finished backyard with turf and covered patio. Community offers parks, pool/spa, playground, sport court, pickleball, and trails. Located across from LG Energy Solution.
Home Details
Home Type
- Single Family
Est. Annual Taxes
- $268
Year Built
- Built in 2025
Lot Details
- 6,872 Sq Ft Lot
- Desert faces the front of the property
- Block Wall Fence
- Artificial Turf
Parking
- 2 Car Garage
- 2 Carport Spaces
Home Design
- Spanish Architecture
- Wood Frame Construction
- Tile Roof
- Concrete Roof
- Stucco
Interior Spaces
- 2,317 Sq Ft Home
- 1-Story Property
Kitchen
- Eat-In Kitchen
- Breakfast Bar
- Built-In Electric Oven
- Built-In Microwave
- Kitchen Island
- Granite Countertops
Flooring
- Carpet
- Tile
Bedrooms and Bathrooms
- 4 Bedrooms
- Primary Bathroom is a Full Bathroom
- 3.5 Bathrooms
- Double Vanity
Laundry
- Dryer
- Washer
Schools
- Ranch Elementary School
- J. O. Combs Middle School
- Combs High School
Utilities
- Central Air
- Tankless Water Heater
- Water Softener
Listing and Financial Details
- Property Available on 11/21/25
- $45 Move-In Fee
- 12-Month Minimum Lease Term
- $45 Application Fee
- Tax Lot 176
- Assessor Parcel Number 104-08-264
Community Details
Overview
- Property has a Home Owners Association
- Aam Association, Phone Number (602) 957-9191
- Built by New Home Co.
- North Creek Phase I Parcel 5 Subdivision
Recreation
- Pickleball Courts
- Community Pool
- Bike Trail
Map
Source: Arizona Regional Multiple Listing Service (ARMLS)
MLS Number: 6950572
APN: 104-08-264
Nearby Homes
- 890 W Macaw Dr
- 809 W Sparrow Dr
- 792 W Sparrow Dr
- 907 W Finch Dr
- 784 W Sparrow Dr
- 987 W Macaw Dr
- 765 W Lark Dr
- 990 W Finch Dr
- 753 W Sparrow Dr
- 745 W Sparrow Dr
- 4002 Plan at North Creek - The Estates
- 4504 Plan at North Creek - The Estates
- 3505 Plan at North Creek - The Villas
- 3501 Plan at North Creek - The Villas
- 3503 Plan at North Creek - The Villas
- 4501 Plan at North Creek - The Estates
- 4503 Plan at North Creek - The Estates
- 3506 Plan at North Creek - The Villas
- 964 W Superstition Ct
- 43429 N Wollemi St
- 976 W Finch Dr
- 1254 W Sparrow Dr
- 1280 W Sparrow Dr
- 43195 N Hinoki St
- 19942 S 231st St
- 23129 E Carriage Way
- 23104 E Roundup Way
- 20896 S 231st Place
- 21469 S 231st Way
- 22621 E Lords Way
- 421 W Leatherwood Ave
- 22433 E Cattle Dr
- 22535 E Queen Creek Rd
- 22877 E Russet Rd
- 270 W Ocotillo Rd
- 190 W Ocotillo Rd
- 1172 E Elm Rd
- 270 W Ocotillo Rd Unit 2
- 270 W Ocotillo Rd Unit A1
- 1228 E Elm Rd
