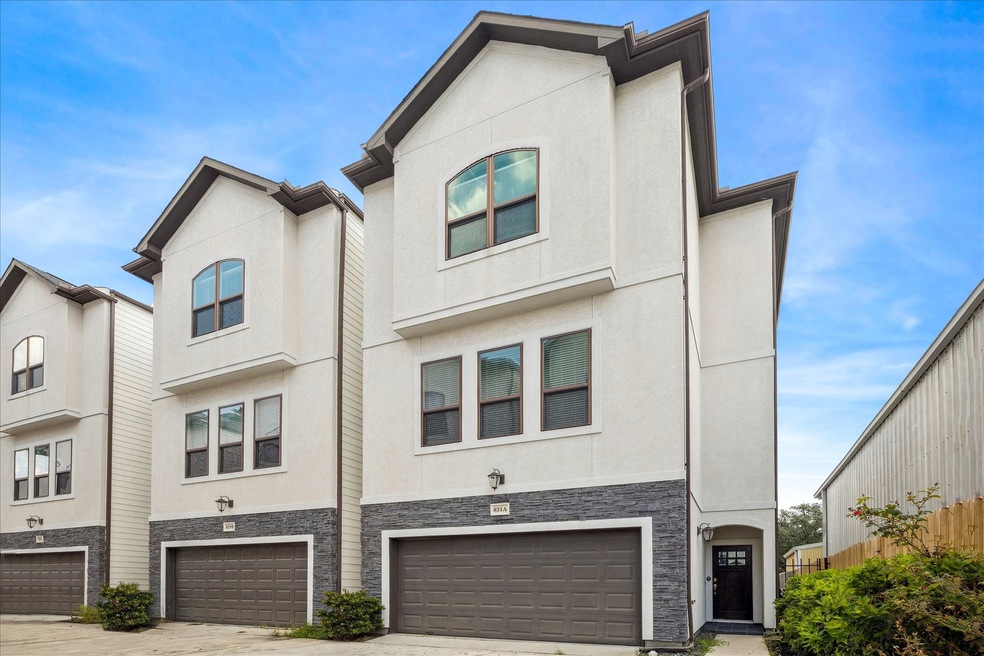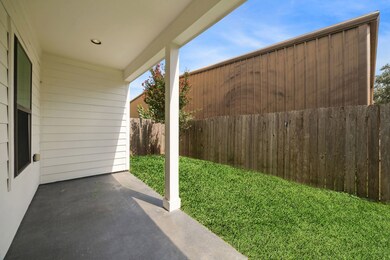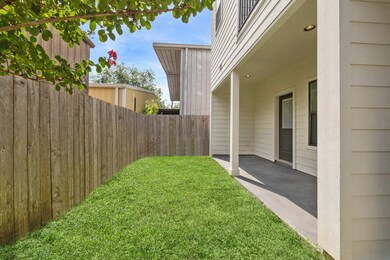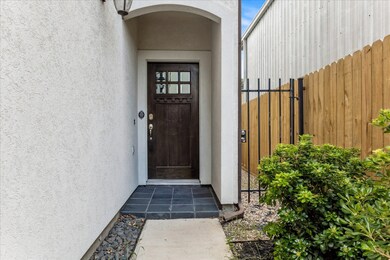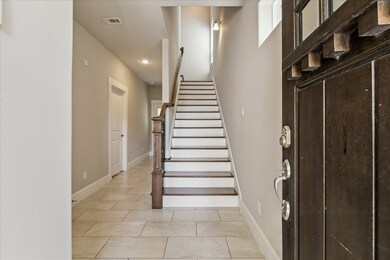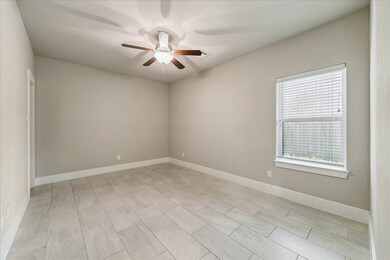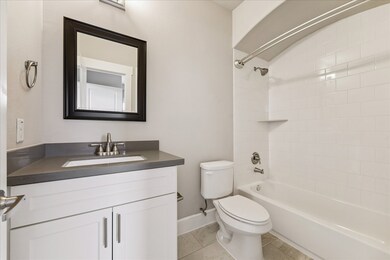831 Wakefield Dr Unit A Houston, TX 77018
Oak Forest-Garden Oaks NeighborhoodEstimated payment $3,352/month
Highlights
- Dual Staircase
- Traditional Architecture
- Soaking Tub
- Deck
- 2 Car Attached Garage
- Double Vanity
About This Home
Nestled in a gated Oak Forest community, this three-story home offers 3 bedrooms, 3.5 baths, and 2,456 sq ft of thoughtfully designed living space. A first-floor bedroom with ensuite bath provides flexibility for guests or a home office, while the second floor showcases open-concept living with hardwood floors, abundant windows, & seamless flow from the dining area to the kitchen. The chef’s kitchen features granite counters, stainless appliances, a large island, & wine bar that opens to a covered balcony for easy entertaining. The primary suite on the third floor includes custom built-ins, a walk-in closet & a spa-like bath with dual sinks, soaking tub, and glass shower. A secondary bedroom and a third-floor laundry complete this space. Outdoor living is enhanced with both a private balcony and a fenced backyard with covered patio. Enjoy close proximity to Oak Forest favorites including d’Alba Craft Kitchen & Cocktails, neighborhood parks, and quick access to major freeways.
Home Details
Home Type
- Single Family
Est. Annual Taxes
- $10,190
Year Built
- Built in 2016
Lot Details
- 1,917 Sq Ft Lot
- Back Yard Fenced
Parking
- 2 Car Attached Garage
Home Design
- Traditional Architecture
- Slab Foundation
- Composition Roof
- Wood Siding
- Cement Siding
- Stone Siding
- Radiant Barrier
- Stucco
Interior Spaces
- 2,456 Sq Ft Home
- 3-Story Property
- Dual Staircase
- Ceiling Fan
- Combination Dining and Living Room
- Utility Room
- Washer and Gas Dryer Hookup
Kitchen
- Electric Cooktop
- Microwave
- Dishwasher
- Disposal
Bedrooms and Bathrooms
- 3 Bedrooms
- Double Vanity
- Soaking Tub
Eco-Friendly Details
- ENERGY STAR Qualified Appliances
- Energy-Efficient Windows with Low Emissivity
- Energy-Efficient HVAC
- Energy-Efficient Lighting
- Energy-Efficient Insulation
- Energy-Efficient Thermostat
- Ventilation
Outdoor Features
- Deck
- Patio
Schools
- Garden Oaks Elementary School
- Black Middle School
- Waltrip High School
Utilities
- Central Heating and Cooling System
- Heating System Uses Gas
- Programmable Thermostat
Community Details
- Reserve/Wakefield Xing Subdivision
Map
Home Values in the Area
Average Home Value in this Area
Tax History
| Year | Tax Paid | Tax Assessment Tax Assessment Total Assessment is a certain percentage of the fair market value that is determined by local assessors to be the total taxable value of land and additions on the property. | Land | Improvement |
|---|---|---|---|---|
| 2025 | $9,955 | $487,000 | $189,400 | $297,600 |
| 2024 | $9,955 | $475,766 | $131,123 | $344,643 |
| 2023 | $9,955 | $462,605 | $116,554 | $346,051 |
| 2022 | $9,759 | $443,200 | $116,554 | $326,646 |
| 2021 | $8,893 | $381,577 | $116,554 | $265,023 |
| 2020 | $9,493 | $391,999 | $116,554 | $275,445 |
| 2019 | $9,705 | $383,542 | $116,554 | $266,988 |
| 2018 | $9,561 | $378,449 | $116,554 | $261,895 |
| 2017 | $10,418 | $412,000 | $116,554 | $295,446 |
| 2016 | $1,939 | $0 | $0 | $0 |
Property History
| Date | Event | Price | List to Sale | Price per Sq Ft |
|---|---|---|---|---|
| 11/13/2025 11/13/25 | For Sale | $475,000 | 0.0% | $193 / Sq Ft |
| 04/06/2023 04/06/23 | Rented | $3,100 | 0.0% | -- |
| 03/20/2023 03/20/23 | For Rent | $3,100 | +6.9% | -- |
| 02/22/2021 02/22/21 | For Rent | $2,900 | +1.8% | -- |
| 02/22/2021 02/22/21 | Rented | $2,850 | -- | -- |
Purchase History
| Date | Type | Sale Price | Title Company |
|---|---|---|---|
| Vendors Lien | -- | None Available |
Mortgage History
| Date | Status | Loan Amount | Loan Type |
|---|---|---|---|
| Open | $370,800 | No Value Available |
Source: Houston Association of REALTORS®
MLS Number: 18252398
APN: 1370810010010
- 820 Wakefield Dr Unit A
- 824 Wakefield Dr Unit A
- 3809 Brinkman St
- 833 Fisher St Unit C
- 811 Sara Rose St
- 3717 Oakroc Grove
- 765 Sue Barnett Dr
- 852 Fisher St Unit A
- 806 Fisher St Unit C
- 806 Fisher St Unit B
- 806 Fisher St Unit F
- 834 W 41st St
- 814 W 41st St
- 909 Fisher St
- 863 W 42nd St
- 915 W 35th St Unit B
- 923 Fisher St Unit A
- 925 Fisher St Unit D
- 717 Sue Barnett Dr
- 709 W 39th St
- 3809 Brinkman St
- 855 Judiway St
- 870 Wakefield Dr Unit B
- 3409 Brinkman St
- 807 1/2 Fisher St
- 812 Fisher St Unit A
- 3313 New Garden View Ln
- 1011 W 34th St
- 3405 N Shepherd Dr
- 725 W 42nd St
- 948 Fisher St Unit B
- 3018 Attridge Rd
- 1027 Stonecrest Dr
- 1005 Rosepoint St
- 726 W 30th St
- 950 Lamonte Ln
- 1415 Sue Barnett Dr
- 1207 Stonecrest Dr
- 112 Tolima Dove St
- 641 W Crosstimbers St Unit A3.518
