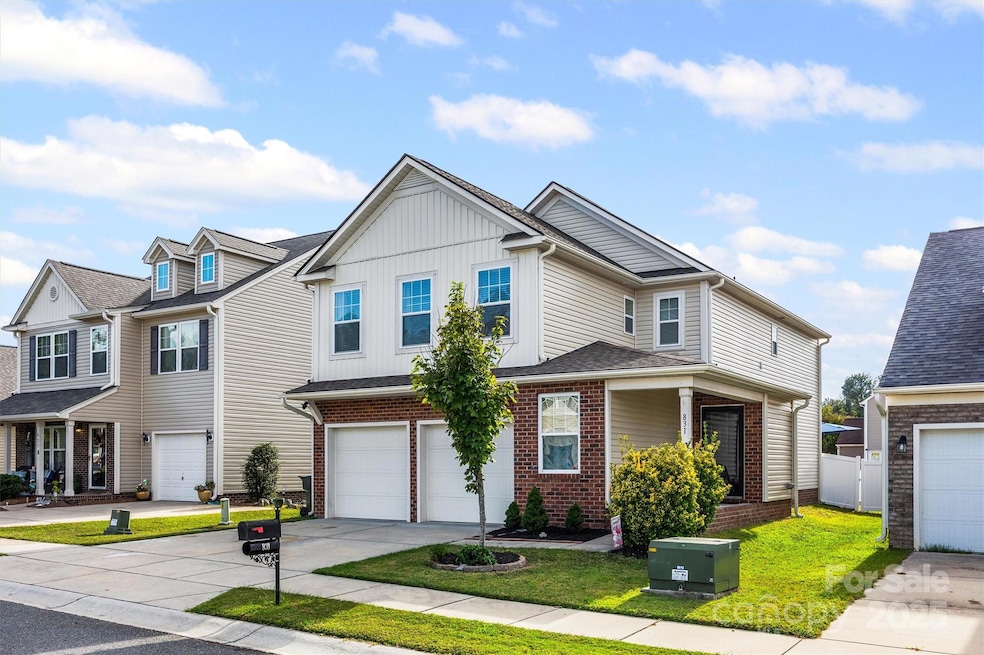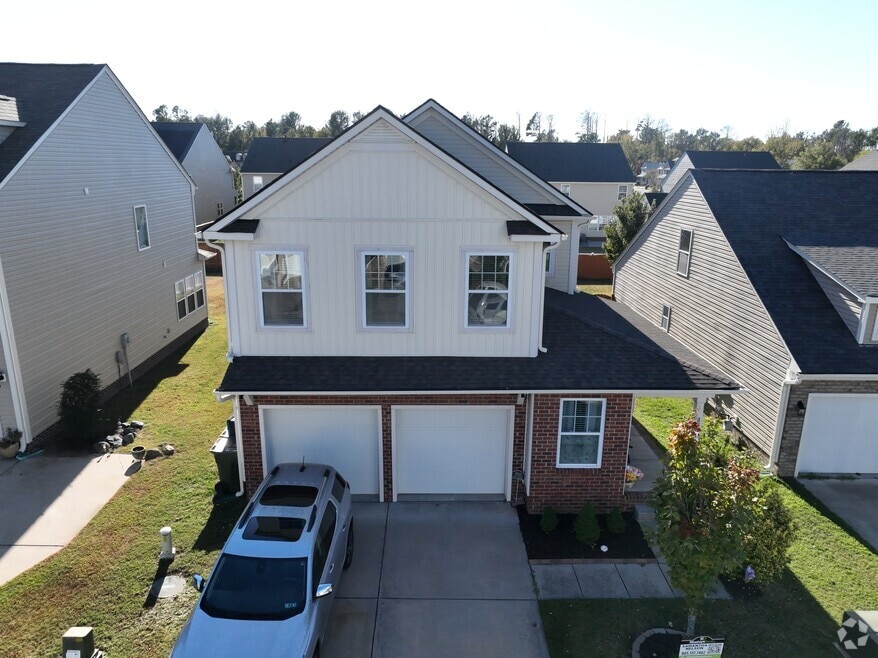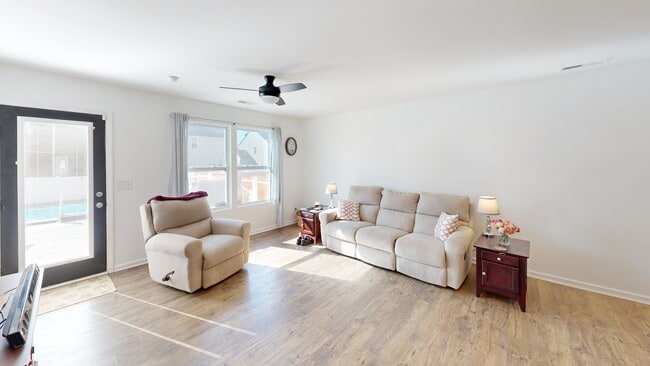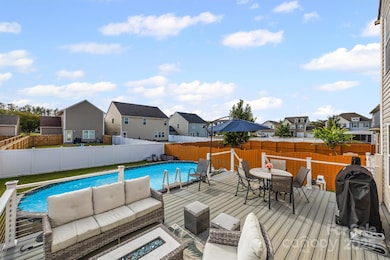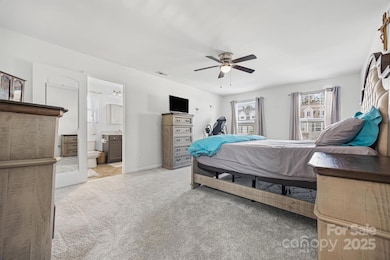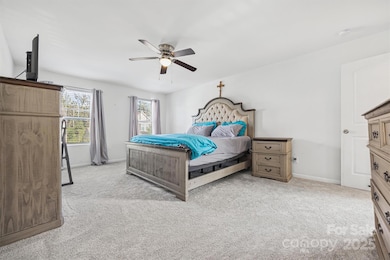
831 Yale St Unit 30 Rock Hill, SC 29730
Estimated payment $2,385/month
Highlights
- Hot Property
- Open Floorplan
- Traditional Architecture
- Above Ground Pool
- Deck
- 4-minute walk to Roddey Park Greens
About This Home
Roddey Park is one of the highly desired neighborhoods nestled in the heart of Rock Hill. 831 Yale Street is a charming residence that exudes warmth and character. This inviting home boasts a classic exterior making a great first impression. Just a few minutes from I-77, downtown Rock Hill, hospital, restaurants, golf course, shopping, and much more! Upon entering, you'll notice the beautifully maintained interior showcasing thoughtful touches throughout. The homes spacious layout is perfect for comfortable living and cozy gatherings. Having NEW UPGRADES such as plush carpet, quartz kitchen countertops, kitchen sink, light fixtures, fresh paint, deck, above ground pool, refrigerator, dishwasher, washer/dryer, siding, fence, roof and more to make it move in ready! If you like big spaces you will love the spacious Primary Bedroom and Walk in Closet. All the other bedrooms are very spacious as well. That's not it though, your laundry room is a perfect size workspace for doing your laundry and feeling like you have room to move around! The backyard is an absolute dream with the above ground pool and oversized deck. Perfect for those HOT summer days! I cannot say enough about the feel of this home except you must experience it for yourself. Spacious! Inviting! Relaxing! Your Next Home!
Listing Agent
Rinehart Realty Corporation Brokerage Email: samiamsoldit@gmail.com License #107432 Listed on: 10/11/2025
Open House Schedule
-
Friday, November 21, 20254:00 to 6:00 pm11/21/2025 4:00:00 PM +00:0011/21/2025 6:00:00 PM +00:00Add to Calendar
-
Saturday, November 22, 202510:00 am to 12:00 pm11/22/2025 10:00:00 AM +00:0011/22/2025 12:00:00 PM +00:00Add to Calendar
Home Details
Home Type
- Single Family
Est. Annual Taxes
- $2,905
Year Built
- Built in 2015
Lot Details
- Fenced
- Level Lot
- Property is zoned PUD
HOA Fees
- $35 Monthly HOA Fees
Parking
- 2 Car Attached Garage
- Driveway
Home Design
- Traditional Architecture
- Brick Exterior Construction
- Slab Foundation
- Architectural Shingle Roof
- Vinyl Siding
Interior Spaces
- 2-Story Property
- Open Floorplan
- Ceiling Fan
Kitchen
- Breakfast Bar
- Electric Range
- Microwave
- Dishwasher
Flooring
- Carpet
- Laminate
- Vinyl
Bedrooms and Bathrooms
- 4 Bedrooms
- Walk-In Closet
Laundry
- Laundry Room
- Laundry on upper level
Outdoor Features
- Above Ground Pool
- Deck
- Front Porch
Schools
- Oakdale Elementary School
- Saluda Trail Middle School
- South Pointe High School
Utilities
- Forced Air Heating and Cooling System
- Electric Water Heater
Community Details
- Ams Association, Phone Number (803) 831-7203
- Built by True Homes
- Roddey Park Subdivision
- Mandatory home owners association
Listing and Financial Details
- Assessor Parcel Number 602-09-01-030
3D Interior and Exterior Tours
Floorplans
Map
Home Values in the Area
Average Home Value in this Area
Tax History
| Year | Tax Paid | Tax Assessment Tax Assessment Total Assessment is a certain percentage of the fair market value that is determined by local assessors to be the total taxable value of land and additions on the property. | Land | Improvement |
|---|---|---|---|---|
| 2025 | $2,905 | $13,520 | $2,000 | $11,520 |
| 2024 | $2,634 | $12,004 | $1,600 | $10,404 |
| 2023 | $7,004 | $15,803 | $2,400 | $13,403 |
| 2022 | $6,675 | $15,803 | $2,400 | $13,403 |
| 2021 | -- | $7,406 | $1,347 | $6,059 |
| 2020 | $1,644 | $7,406 | $0 | $0 |
| 2019 | $1,475 | $6,440 | $0 | $0 |
| 2018 | $1,473 | $6,440 | $0 | $0 |
| 2017 | $1,419 | $6,440 | $0 | $0 |
| 2016 | $1,406 | $6,440 | $0 | $0 |
| 2014 | $87 | $1,500 | $1,500 | $0 |
| 2013 | $87 | $1,500 | $1,500 | $0 |
Property History
| Date | Event | Price | List to Sale | Price per Sq Ft | Prior Sale |
|---|---|---|---|---|---|
| 10/11/2025 10/11/25 | For Sale | $400,000 | +142.4% | $166 / Sq Ft | |
| 07/22/2015 07/22/15 | Sold | $165,000 | +0.4% | $70 / Sq Ft | View Prior Sale |
| 01/10/2015 01/10/15 | Pending | -- | -- | -- | |
| 01/10/2015 01/10/15 | For Sale | $164,400 | -- | $69 / Sq Ft |
Purchase History
| Date | Type | Sale Price | Title Company |
|---|---|---|---|
| Deed | $315,000 | South Carolina Title | |
| Warranty Deed | $280,000 | None Available | |
| Warranty Deed | $280,000 | None Available | |
| Warranty Deed | $165,000 | -- | |
| Special Warranty Deed | $60,000 | -- | |
| Limited Warranty Deed | $1,500,000 | -- |
Mortgage History
| Date | Status | Loan Amount | Loan Type |
|---|---|---|---|
| Open | $252,000 | New Conventional | |
| Previous Owner | $252,000 | New Conventional | |
| Previous Owner | $252,000 | New Conventional | |
| Previous Owner | $162,011 | FHA |
About the Listing Agent

I'm dedicated to the uppermost level of customer service. I work with my clients to determine their wants, needs, and desires. My clients need to understand just how important they are to me. I realize that every opportunity I have is a blessing. I am extremely grateful to those who have allowed me to assist them and their families with their Real Estate needs.
The past year in real estate has been remarkably rewarding as I have been able to help some amazing clients find their next home
Samantha's Other Listings
Source: Canopy MLS (Canopy Realtor® Association)
MLS Number: 4310648
APN: 6020901030
- 264 Abigail Ct
- 914 Bunker Trace
- 838 von Buren Blvd
- 753 Schuyler Dr
- 294 Bellingrath Blvd
- 299 Bellingrath Blvd
- 903 von Buren Blvd
- 846 Mallory Dr
- 805 Brunswick Dr
- 611 Mallory Dr
- 940 von Buren Blvd Unit 173
- 263 Fairway Cir
- 460 Headwaters Way Unit 75
- 288 Fairway Cir
- 1438 America St
- 706 Blake St
- Pratt II Plan at Colvin Park
- Winslow Plan at Colvin Park
- Brooks II Plan at Colvin Park
- Charlotte II Plan at Colvin Park
- 517 Braintree Terrace
- 1775 Cedar Post Ln
- 1002 Crawford Rd Unit 2
- 742 Green St
- 321 State St
- 517 Walnut St
- 660 Chestnut St
- 1813 Bloomsbury Dr
- 175 E Black St
- 108 E Main St
- 117 White St E
- 810 S York Ave
- 315 High St
- 371 Technology Centre Way
- 716 Lucas St
- 964 Constitution Blvd
- 1032 Barrow Ct
- 327 Berry St
- 449 Guiness Place
- 1310 Cypress Pointe Dr
