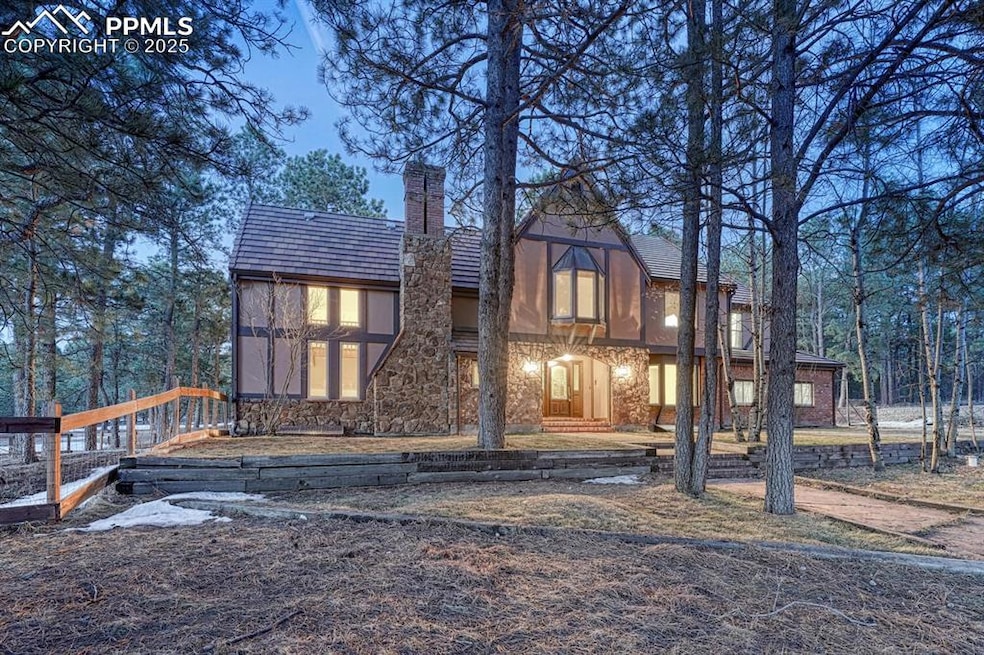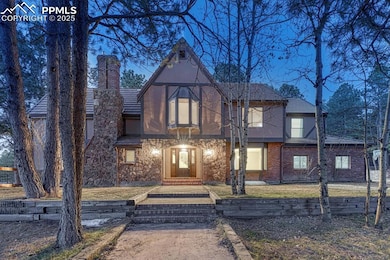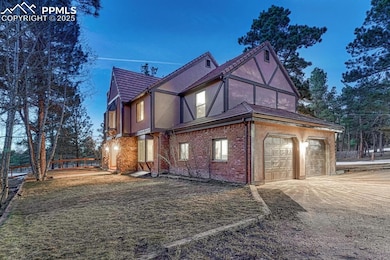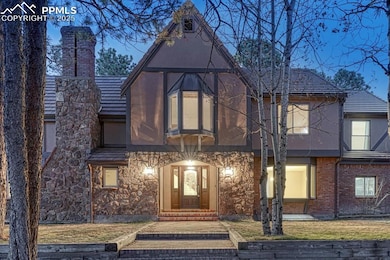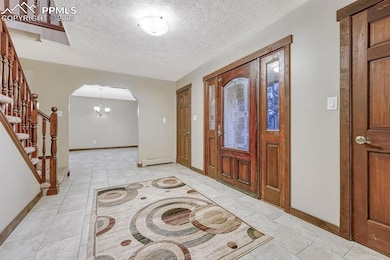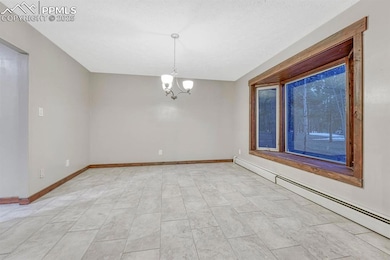8310 Windfall Way Colorado Springs, CO 80908
Estimated payment $4,661/month
Highlights
- Barn
- 5.02 Acre Lot
- Laundry Room
- Ray E Kilmer Elementary School Rated A-
- Fireplace
- Landscaped with Trees
About This Home
Nestled among the towering pines on over five acres, this fantastic 4-bedroom, 3-bathroom home offers the perfect blend of privacy and functionality. Located in quiet Wildwood Village community, this property features an expansive outbuilding and shop, fully equipped with running water, ideal for a variety of uses, from storage to a workshop or hobby space. As you enter the home, you are greeted by a spacious foyer that opens to the living room with soaring ceilings and a stone fireplace for those cool Colorado evenings. The large windows bring in the natural light and offer serene, wooded views. A large office or bonus room off the living room leads to the back deck with great west views of the property. The spacious, eat-in kitchen features stunning slab granite counters, tile backsplash, stainless appliances, pantry, custom cabinets with a butler station, and a center island with a gas stove top. The formal dining room with an inviting bay window and a convenient laundry room complete the main floor. Upstairs, you’ll find four generously sized bedrooms, including a primary suite with a wonderful retreat, large walk-in closet and luxurious ensuite bathroom. A bonus loft area adds flexible space for work or relaxation. The basement offers even more potential, with a large family room and additional storage. Outdoors, enjoy the peaceful setting, expansive deck, and the natural beauty of the treed lot. Other features include new tile roof 10-17-2024, fresh new exterior paint 2024, newer windows, new gutters 2024 and over 2 acres of fenced in yard. Whether you’re looking for space to create, explore, or unwind, this home delivers a unique opportunity to enjoy a tranquil lifestyle across from the community park and close to local conveniences.
Listing Agent
Realty ONE Group Elevations Brokerage Phone: 720-770-3770 Listed on: 03/23/2025

Home Details
Home Type
- Single Family
Est. Annual Taxes
- $3,595
Year Built
- Built in 1982
Lot Details
- 5.02 Acre Lot
- Landscaped with Trees
HOA Fees
- $4 Monthly HOA Fees
Parking
- 2 Car Garage
- Assigned Parking
Home Design
- Brick Exterior Construction
- Tile Roof
Interior Spaces
- 4,709 Sq Ft Home
- 2-Story Property
- Ceiling Fan
- Fireplace
- Partial Basement
Kitchen
- Oven
- Dishwasher
- Disposal
Flooring
- Carpet
- Ceramic Tile
- Vinyl
Bedrooms and Bathrooms
- 4 Bedrooms
Laundry
- Laundry Room
- Dryer
- Washer
Schools
- Kilmer Elementary School
- Lewis Palmer Middle School
- Lewis Palmer High School
Farming
- Barn
Utilities
- Baseboard Heating
- Hot Water Heating System
- 1 Water Well
Map
Home Values in the Area
Average Home Value in this Area
Tax History
| Year | Tax Paid | Tax Assessment Tax Assessment Total Assessment is a certain percentage of the fair market value that is determined by local assessors to be the total taxable value of land and additions on the property. | Land | Improvement |
|---|---|---|---|---|
| 2025 | $3,747 | $67,780 | -- | -- |
| 2024 | $3,595 | $63,150 | $16,800 | $46,350 |
| 2023 | $3,595 | $63,150 | $16,800 | $46,350 |
| 2022 | $2,544 | $39,890 | $12,550 | $27,340 |
| 2021 | $2,632 | $41,030 | $12,910 | $28,120 |
| 2020 | $2,316 | $34,220 | $10,780 | $23,440 |
| 2019 | $2,216 | $34,220 | $10,780 | $23,440 |
| 2018 | $2,194 | $33,150 | $9,110 | $24,040 |
| 2017 | $2,206 | $33,150 | $9,110 | $24,040 |
| 2016 | $2,182 | $31,870 | $9,000 | $22,870 |
| 2015 | $2,182 | $31,870 | $9,000 | $22,870 |
| 2014 | $2,289 | $31,870 | $8,570 | $23,300 |
Property History
| Date | Event | Price | Change | Sq Ft Price |
|---|---|---|---|---|
| 09/12/2025 09/12/25 | Pending | -- | -- | -- |
| 08/16/2025 08/16/25 | Price Changed | $825,000 | -4.1% | $175 / Sq Ft |
| 08/07/2025 08/07/25 | Price Changed | $859,950 | -4.3% | $183 / Sq Ft |
| 07/16/2025 07/16/25 | Price Changed | $899,000 | -3.3% | $191 / Sq Ft |
| 07/03/2025 07/03/25 | Price Changed | $930,000 | -2.1% | $197 / Sq Ft |
| 06/18/2025 06/18/25 | Price Changed | $950,000 | -4.9% | $202 / Sq Ft |
| 05/10/2025 05/10/25 | Price Changed | $999,000 | -4.9% | $212 / Sq Ft |
| 04/17/2025 04/17/25 | Price Changed | $1,050,000 | -4.5% | $223 / Sq Ft |
| 03/23/2025 03/23/25 | For Sale | $1,100,000 | -- | $234 / Sq Ft |
Purchase History
| Date | Type | Sale Price | Title Company |
|---|---|---|---|
| Warranty Deed | $629,000 | Stewart Title | |
| Warranty Deed | $440,000 | Chicago Title Co | |
| Deed | $155,000 | -- | |
| Deed | -- | -- | |
| Deed | -- | -- | |
| Deed | -- | -- | |
| Deed | -- | -- | |
| Deed | -- | -- | |
| Deed | -- | -- |
Mortgage History
| Date | Status | Loan Amount | Loan Type |
|---|---|---|---|
| Open | $440,300 | New Conventional | |
| Previous Owner | $82,000 | Credit Line Revolving | |
| Previous Owner | $352,000 | New Conventional | |
| Previous Owner | $309,000 | Unknown | |
| Previous Owner | $156,500 | Credit Line Revolving | |
| Previous Owner | $434,754 | Unknown | |
| Previous Owner | $300,000 | Fannie Mae Freddie Mac | |
| Previous Owner | $113,000 | Stand Alone Second | |
| Previous Owner | $252,072 | Unknown | |
| Previous Owner | $54,000 | Credit Line Revolving | |
| Previous Owner | $300,000 | Unknown | |
| Previous Owner | $300,500 | Unknown | |
| Previous Owner | $78,000 | Credit Line Revolving | |
| Previous Owner | $320,000 | Unknown | |
| Previous Owner | $63,200 | Credit Line Revolving |
Source: Pikes Peak REALTOR® Services
MLS Number: 7667072
APN: 51280-07-014
- 8360 Wranglers Way
- 7850 Wilderness Dr
- 7755 Pine Cone Rd
- 15275 Vollmer Rd
- 7560 Pine Cone Rd
- 7830 Tannenbaum Rd
- 15090 Herring Rd
- Lot G Hodgen Rd
- Lot D Hodgen Rd
- 7416 Crow Ct
- 8045 Bar x Rd
- 16256 Ridge Run Dr
- 15710 Fox Creek Ln
- 15695 Fox Creek Ln
- 15755 Fox Creek Ln
- 16650 Remington Rd
- 16560 Papago Way
- 16715 Papago Way
