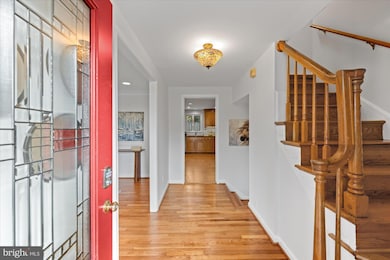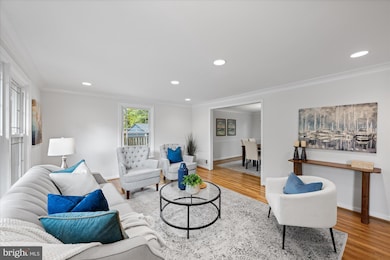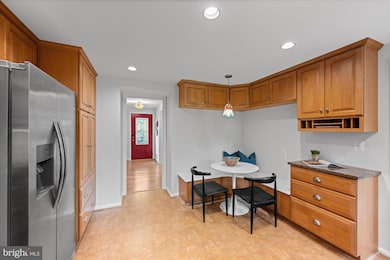8311 Aqueduct Rd Potomac, MD 20854
Estimated payment $5,764/month
Highlights
- Colonial Architecture
- Wood Flooring
- No HOA
- Ritchie Park Elementary School Rated A
- 1 Fireplace
- Formal Dining Room
About This Home
Elegant and Spacious 5-Bedroom Home with Exceptional Primary Suite. Welcome to this beautifully appointed five-bedroom, three-full, one- half bath residence, offering an ideal blend of comfort, space, and style. The main level features freshly refinished hardwood floors and a thoughtfully designed layout that flows seamlessly from the inviting living room to the spacious dining area and into the eat-in kitchen. The kitchen is equipped with stainless steel appliances and rich hardwood cabinetry, perfect for both everyday living and entertaining. Just a few steps down, a generous family room awaits—complete with a wood-burning fireplace and sliding glass doors that open to the private rear yard. This level also includes a versatile den or office space, a convenient half bath, and direct access to the attached garage. Upstairs, you’ll find four generously sized bedrooms and a well-appointed hall bath. The primary suite is a true retreat, showcasing a luxurious, recently renovated bath with dual vanities, a soaking tub, and a separate shower. A large walk-in closet with Elfa storage completes this serene space. The lower level provides additional living flexibility with a recreation area, laundry room, fifth bedroom, and full bath. Outdoors, enjoy an expansive rear yard featuring a patio, lush green space, and a private basketball court—perfect for relaxing or entertaining in style.
Listing Agent
(240) 338-9740 jordan@richteamre.com Washington Fine Properties, LLC Listed on: 10/30/2025

Open House Schedule
-
Sunday, November 02, 20252:00 to 4:00 pm11/2/2025 2:00:00 PM +00:0011/2/2025 4:00:00 PM +00:00Come take a look this Sunday!Add to Calendar
Home Details
Home Type
- Single Family
Est. Annual Taxes
- $8,552
Year Built
- Built in 1966
Lot Details
- 9,556 Sq Ft Lot
- Back Yard Fenced
- Property is zoned R90
Parking
- 1 Car Attached Garage
- Garage Door Opener
- Driveway
- On-Street Parking
- Off-Street Parking
Home Design
- Colonial Architecture
- Brick Exterior Construction
- Block Foundation
Interior Spaces
- Property has 3 Levels
- 1 Fireplace
- Formal Dining Room
- Partially Finished Basement
- Laundry in Basement
Kitchen
- Eat-In Kitchen
- Gas Oven or Range
- Built-In Range
- Stove
- Built-In Microwave
- Extra Refrigerator or Freezer
- Dishwasher
- Stainless Steel Appliances
- Disposal
Flooring
- Wood
- Carpet
Bedrooms and Bathrooms
- Soaking Tub
Laundry
- Laundry Room
- Dryer
- Washer
Outdoor Features
- Patio
Utilities
- Forced Air Heating and Cooling System
- Natural Gas Water Heater
Community Details
- No Home Owners Association
- Montgomery Square Subdivision
Listing and Financial Details
- Tax Lot 8
- Assessor Parcel Number 160400122414
Map
Home Values in the Area
Average Home Value in this Area
Tax History
| Year | Tax Paid | Tax Assessment Tax Assessment Total Assessment is a certain percentage of the fair market value that is determined by local assessors to be the total taxable value of land and additions on the property. | Land | Improvement |
|---|---|---|---|---|
| 2025 | $8,552 | $748,800 | -- | -- |
| 2024 | $8,552 | $690,100 | $0 | $0 |
| 2023 | $7,162 | $631,400 | $373,200 | $258,200 |
| 2022 | $6,722 | $623,433 | $0 | $0 |
| 2021 | $7,400 | $615,467 | $0 | $0 |
| 2020 | $7,400 | $607,500 | $373,200 | $234,300 |
| 2019 | $7,413 | $607,500 | $373,200 | $234,300 |
| 2018 | $6,405 | $607,500 | $373,200 | $234,300 |
| 2017 | $6,985 | $648,700 | $0 | $0 |
| 2016 | -- | $635,667 | $0 | $0 |
| 2015 | $6,109 | $622,633 | $0 | $0 |
| 2014 | $6,109 | $609,600 | $0 | $0 |
Property History
| Date | Event | Price | List to Sale | Price per Sq Ft |
|---|---|---|---|---|
| 10/30/2025 10/30/25 | For Sale | $965,000 | -- | $403 / Sq Ft |
Purchase History
| Date | Type | Sale Price | Title Company |
|---|---|---|---|
| Deed | -- | -- | |
| Deed | -- | None Listed On Document | |
| Interfamily Deed Transfer | -- | Michaels Title & Escrow Llc | |
| Deed | $700,000 | -- | |
| Deed | $300,000 | -- |
Mortgage History
| Date | Status | Loan Amount | Loan Type |
|---|---|---|---|
| Previous Owner | $415,000 | New Conventional | |
| Previous Owner | $270,000 | No Value Available |
Source: Bright MLS
MLS Number: MDMC2206152
APN: 04-00122414
- 1 Orchard Way S
- 3 Sunnymeade Ct
- 1700 Pasture Brook Way
- 913 White Pine Place
- 12534 Ansin Circle Dr
- Declan Plan at Northside - The Flats
- Jordan Plan at Northside - The Flats
- Graham Plan at Northside - The Flats
- The Edinburgh Plan at Northside
- Finn Plan at Northside - The Flats
- Haley Plan at Northside - The Flats
- The Nottingham Plan at Northside
- Ethan Plan at Northside - The Flats
- Kelly Plan at Northside - The Flats
- The Cambridge Plan at Northside
- Logan Plan at Northside - The Flats
- Ava Plan at Northside - The Flats
- Colton Plan at Northside - The Flats
- Brooklyn Plan at Northside - The Flats
- Matthew Plan at Northside - The Flats
- 1242 Derbyshire Rd
- 1 Orchard Way S
- 11902 Enid Dr
- 1 Tifton Ct
- 1718 Crestview Dr
- 11941 Goya Dr
- 12534 Ansin Circle Dr
- 12430 Park Potomac Ave
- 11710 Milbern Dr
- 9124 Copenhaver Dr
- 5 Charen Ct
- 11834 Goya Dr
- 8803 Tuckerman Ln
- 1071 Pipestem Place
- 12136 Bentridge Place
- 11823 Falls Rd
- 1117 Regal Oak Dr
- 1200 Treasure Oak Ct
- 3 Don Mills Ct
- 3533 Bellflower Ln






