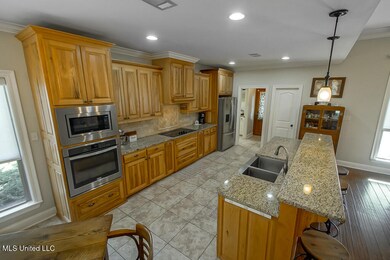Estimated payment $2,675/month
Highlights
- Open Floorplan
- Wood Flooring
- Combination Kitchen and Living
- Traditional Architecture
- Corner Lot
- Granite Countertops
About This Home
Discover the perfect blend of comfort and country living with this beautiful 3-bedroom home set on a sprawling 6.64 +/- acre corner lot in the heart of Ethel, Louisiana. Surrounded by well-manicured landscaping, this property welcomes you with a wide front porch featuring rich wood-stained columns. Inside, you'll find an open floor plan with tall ceilings, recessed lighting, triple crown molding, and beautiful laminate wood flooring. The living room features custom-built-in cabinetry and a cozy wood-burning-fireplace accented with brick, creating a warm and inviting space for family gatherings. The kitchen is a chef's dream with custom hickory wood cabinetry, granite countertops, a custom tile backsplash, stainless steel appliances, a wall oven, an electric cooktop, a pantry, and an oversized island with a sink and a raised breakfast bar, perfect for casual dining. The dining area sits just off the kitchen, ideal for hosting friends and family. The primary suite features an elegant tray ceiling, while an en suite bath boasts double vanities, a large soaking tub, a walk-in custom tile shower, and a spacious walk-in closet with built-in shelving. Step outside to enjoy your evenings under the extended covered patio or on the open patio overlooking the large, fenced-in backyard. The rear carport provides convenient parking and includes an oversized storage room. For extra storage, a 30x40 metal workshop with a roll-up door offers ample space for projects and equipment. A fully stocked pond sits on the side of the property, adding to the serene rural charm. This home combines modern amenities with peaceful country living; your private retreat awaits! Additional 4.28 +/-acre tract of land available.
Home Details
Home Type
- Single Family
Est. Annual Taxes
- $600
Year Built
- Built in 2016
Lot Details
- 6.64 Acre Lot
- Landscaped
- Corner Lot
Home Design
- Traditional Architecture
- Brick Exterior Construction
- Slab Foundation
- Architectural Shingle Roof
- Stucco
Interior Spaces
- 1,930 Sq Ft Home
- 1-Story Property
- Open Floorplan
- Bar
- Crown Molding
- Tray Ceiling
- Ceiling Fan
- Recessed Lighting
- Wood Burning Fireplace
- Living Room with Fireplace
- Combination Kitchen and Living
- Washer and Dryer
Kitchen
- Breakfast Bar
- Walk-In Pantry
- Built-In Electric Oven
- Electric Cooktop
- Dishwasher
- Stainless Steel Appliances
- Kitchen Island
- Granite Countertops
- Built-In or Custom Kitchen Cabinets
Flooring
- Wood
- Carpet
- Ceramic Tile
Bedrooms and Bathrooms
- 3 Bedrooms
- Walk-In Closet
- 2 Full Bathrooms
- Double Vanity
- Soaking Tub
- Bathtub Includes Tile Surround
- Separate Shower
Parking
- 1 Carport Space
- Driveway
Outdoor Features
- Rain Gutters
Utilities
- Central Heating and Cooling System
- Electric Water Heater
- Cable TV Available
Community Details
- No Home Owners Association
- Metes And Bounds Subdivision
Listing and Financial Details
- Assessor Parcel Number 2200063901
Map
Home Values in the Area
Average Home Value in this Area
Property History
| Date | Event | Price | List to Sale | Price per Sq Ft |
|---|---|---|---|---|
| 11/06/2025 11/06/25 | For Sale | $499,000 | -- | $259 / Sq Ft |
Source: MLS United
MLS Number: 4130889
- 3869 Turner Rd
- 3645 Turner Rd
- 4097 Kleinpeter Ln
- TBD Turner Rd
- 7430-D Lane Rd
- 7430-B Lane Rd
- 7430-C Lane Rd
- 7430-A Lane Rd
- 7430 Lane Rd
- 11342 Louisiana 955
- X7B Louisiana 955
- X7A Louisiana 955
- 8311 La Hwy 955
- 29.22 acres Battle Rd
- Tract X3D2 La Hwy 955
- 7080 Louisiana 19
- 11342 E Highway 955
- TBD La Hwy 67
- 2581 La Hwy 67
- 2453 La Hwy 67
- 21331 Wj Wicker Rd
- 3020 Twin Lakes Ct
- 2582 Boudreaux Ave
- 3031 Audubon Ct
- 2701 Old Towne Rd
- 2568 Middle Towne Rd
- 5631 Emmie Dr
- 4910 Bob Odom Dr
- 4150 Mchugh Rd
- 4158 Florida St
- 2452 Creek Hollow Ave
- 4252 Wilderness Run Dr
- 20822 Great Plains Ave
- 4546 Lupine St
- 20051 Old Scenic Hwy
- 1307 Americana Blvd
- 1185 Americana Blvd
- 1833 Marshall Jones Sr Ave
- 1832 Marshall Jones Sr Ave
- 1274 Haymarket St







