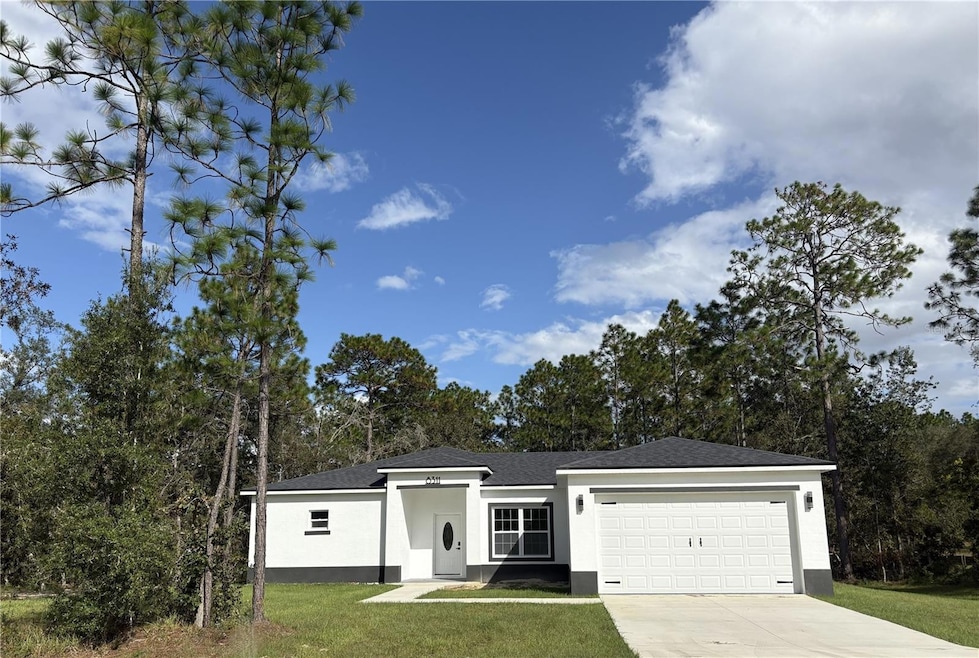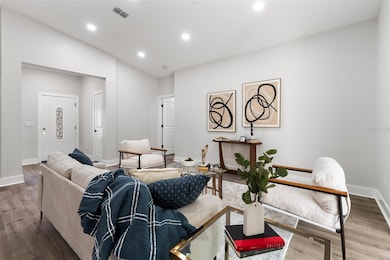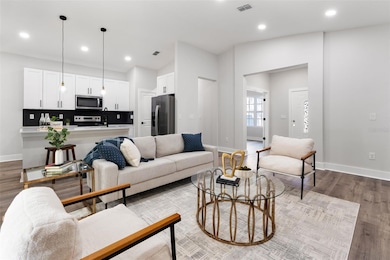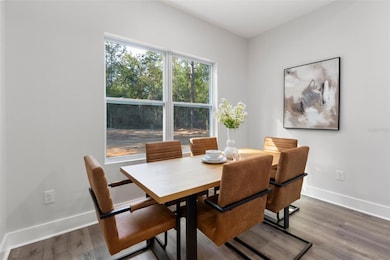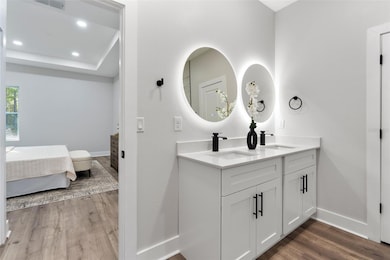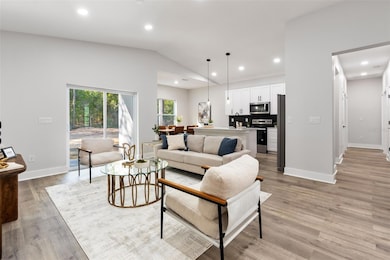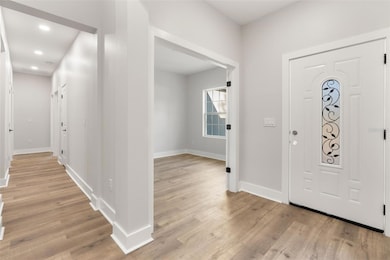8311 SW 136th Terrace Dunnellon, FL 34432
Rolling Hills NeighborhoodEstimated payment $2,006/month
Highlights
- Oak Trees
- View of Trees or Woods
- Contemporary Architecture
- New Construction
- Open Floorplan
- Vaulted Ceiling
About This Home
1+ ACRE LOT | HUGE BUYER INCENTIVES | NO HOA | PROPERTY QUALIFIES FOR USDA NO DOWN PAYMENT PROGRAM Own This Brand-New 3BR/2BA + Office Home with Modern Finishes, Spacious Land! * $15,000 in Upgrades Included * 2-10 Home Warranty Provided by Builder (Covers systems and structure for up to 10 years) * Free Stainless Steel Appliance Package (~$3,000 value) * Large Laundry Room, Multiple Storage Closets, and Covered Back Patio for Entertaining. Buy More, Save More Investor or second-home buyer? Ask about a bundle discount if purchasing multiple properties—perfect for portfolio growth in a high-demand, no-HOA area. Broker Friendly — Generous Agent Incentives Available Ask listing agent about enhanced opportunities and exclusive bonuses for buyer’s agents. Multiple sales and quick closings may qualify for additional perks. Discover the perfect blend of peaceful country living and contemporary design in this beautifully finished new construction home nestled on 1.16 acres in the serene Rolling Hills community of Dunnellon, FL. With no HOA, expansive green space, and thoughtfully designed interiors, this property is an exceptional opportunity for first time homeowners, downsizing, or investors. Step inside to find an open-concept layout filled with natural light, luxury vinyl plank flooring throughout, and soaring vaulted ceilings. The heart of the home is the designer kitchen featuring quartz countertops, a large center island, 42” soft-close shaker cabinets, stainless steel appliances, a walk-in pantry, and a cozy breakfast nook. The primary suite is a relaxing retreat complete with a spa-inspired bathroom: dual vanities with anti-fog LED mirrors, a luxury walk-in rain head shower with European drain, private toilet room, and a large walk-in closet. Two guest bedrooms, a stylish full bath with waterfall faucets, and a bonus room (ideal as a 4th bedroom or office) provide flexibility for families or remote work needs. Location perks: Minutes to WEC, Rainbow Springs State Park, and quick access to Ocala, Gainesville, and Orlando’s world-class attractions. Whether you love trail riding, kayaking, or quiet evenings under the stars—this location has it all. * No HOA | Acre+ Lots | Builder Incentives | Modern Finishes | Move-In Ready * LIMITED-TIME BUILDER & LENDER INCENTIVE PACKAGE – ACT FAST! Seller will entertain property exchange or proceeds paid in Bitcoin.
Listing Agent
NORTHSTAR REAL ESTATE LLC Brokerage Phone: 352-617-9616 License #3343059 Listed on: 03/14/2025
Home Details
Home Type
- Single Family
Est. Annual Taxes
- $212
Year Built
- Built in 2025 | New Construction
Lot Details
- 1.08 Acre Lot
- Lot Dimensions are 154x305
- Dirt Road
- West Facing Home
- Mature Landscaping
- Oversized Lot
- Oak Trees
- Wooded Lot
- Property is zoned R1
Parking
- 2 Car Attached Garage
Home Design
- Home is estimated to be completed on 3/28/25
- Contemporary Architecture
- Slab Foundation
- Shingle Roof
- Block Exterior
Interior Spaces
- 1,648 Sq Ft Home
- Open Floorplan
- Vaulted Ceiling
- Ceiling Fan
- Sliding Doors
- Great Room
- Family Room Off Kitchen
- Combination Dining and Living Room
- Bonus Room
- Inside Utility
- Laundry Room
- Luxury Vinyl Tile Flooring
- Views of Woods
Kitchen
- Breakfast Area or Nook
- Eat-In Kitchen
- Walk-In Pantry
- Range
- Microwave
- Dishwasher
- Solid Surface Countertops
- Disposal
Bedrooms and Bathrooms
- 3 Bedrooms
- Primary Bedroom on Main
- Walk-In Closet
- 2 Full Bathrooms
Outdoor Features
- Covered Patio or Porch
- Exterior Lighting
Utilities
- Central Heating and Cooling System
- Thermostat
- 1 Water Well
- Electric Water Heater
- 1 Septic Tank
- Private Sewer
Community Details
- No Home Owners Association
- Built by Improved Property Concepts LLC
- Rolling Hills Un 01 Subdivision
Listing and Financial Details
- Home warranty included in the sale of the property
- Visit Down Payment Resource Website
- Legal Lot and Block 9 / 40
- Assessor Parcel Number 3490-040-109
Map
Home Values in the Area
Average Home Value in this Area
Property History
| Date | Event | Price | List to Sale | Price per Sq Ft |
|---|---|---|---|---|
| 08/07/2025 08/07/25 | Price Changed | $379,000 | +1.1% | $230 / Sq Ft |
| 05/28/2025 05/28/25 | Price Changed | $375,000 | -3.8% | $228 / Sq Ft |
| 03/14/2025 03/14/25 | For Sale | $389,900 | -- | $237 / Sq Ft |
Source: Stellar MLS
MLS Number: G5094230
- 8258 SW 136th Terrace
- 8361 SW 135th Ave
- 8346 SW 134th Ave
- 13452 SW 80th St
- 8372 SW 134th Ave
- Tbd SW 104th St
- 0 SW 136th Terrace Unit Lot 4 MFRO6320971
- 13359 SW 80th St
- 8459 SW 138th Terrace
- 13274 SW 82nd Ln
- 13977 SW 81st St
- 8544 SW 134th Ave
- 00 SW 80th St
- 8055 SW 140th Ave
- TBA SW 78 Place
- 8660 SW 137th Ct
- 13868 SW 78th Place
- 13245 SW 85th Place
- 8669 SW 138th Terrace
- 0 SW 136 Terrace Unit OM636592
- 13740 SW 89th St
- 8264 SW 128th Terrace
- 12871 SW 85th Place
- 13120 SW 90th St
- 6805 SW 131st Cir
- 12569 SW 73rd St
- 12948 SW 62nd Street Rd
- 5615 SW 138th Terrace
- 13810 SW 102 St
- 12412 SW 98th St
- 12248 SW 96th Ln
- 12255 SW 98th St
- 13187 SW 103rd Place
- 10426 SW 133 Ave
- 12896 SW 48th Lane Rd
- 15028 SW 24th Place
- 13589 SW 107th Place
- 13688 SW 113th Ln
- 13770 SW 113th Ln
- 13640 SW 114th Ln
