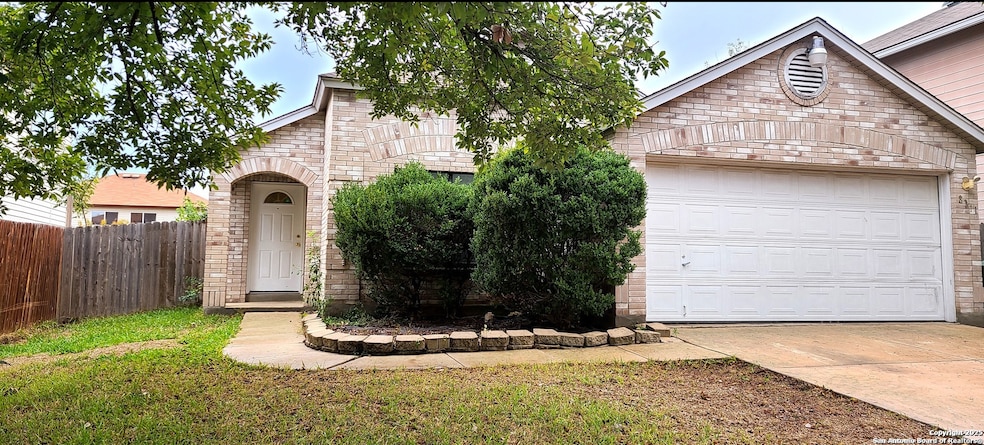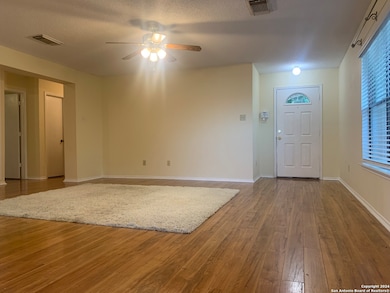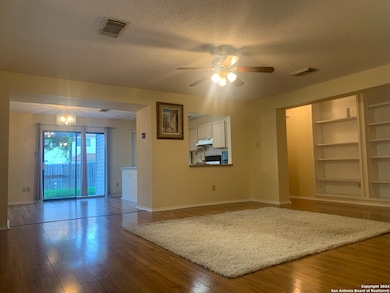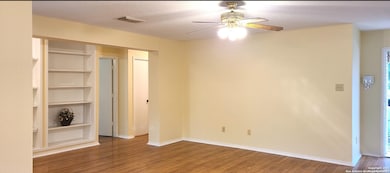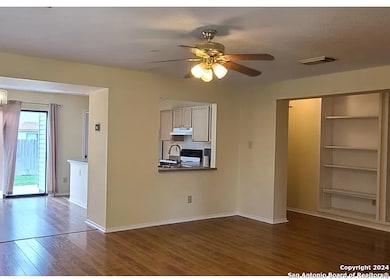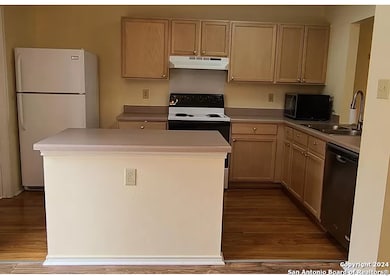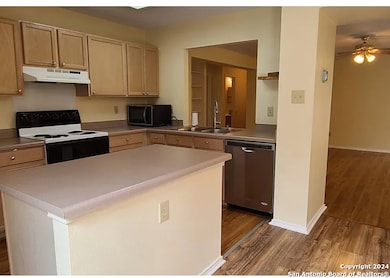8311 Tavern Point San Antonio, TX 78254
Bridgewood NeighborhoodHighlights
- Walk-In Pantry
- Walk-In Closet
- Chandelier
- Eat-In Kitchen
- Laundry Room
- Central Heating and Cooling System
About This Home
Charming 3 bedroom, 2 full bath single story home in Bridgewood. Open floor plan with high ceilings and new wood laminate flooring. Peaceful backyard with a privacy fence and covered patio, great for relaxing or entertaining. Freshly painted and attached 2 car garage. Move- in ready and conveniently located near LAFB, UTSA, USAA, Alamo Ranch, shopping, Sea World, and within walking distance to area schools. Credit score over 600 is required, and monthly income must be 3x the rent amount. Pets under 30 pounds are allowed (non aggressive breeds).
Listing Agent
Aida Ebadeh Ahvazi
San Antonio Elite Realty Listed on: 11/08/2025
Home Details
Home Type
- Single Family
Est. Annual Taxes
- $4,774
Year Built
- Built in 2001
Home Design
- Slab Foundation
- Composition Roof
- Asbestos Siding
Interior Spaces
- 1,688 Sq Ft Home
- 1-Story Property
- Ceiling Fan
- Chandelier
- Window Treatments
- Combination Dining and Living Room
- Fire and Smoke Detector
Kitchen
- Eat-In Kitchen
- Walk-In Pantry
- Stove
- Microwave
- Dishwasher
- Disposal
Bedrooms and Bathrooms
- 3 Bedrooms
- Walk-In Closet
- 2 Full Bathrooms
Laundry
- Laundry Room
- Laundry on main level
- Washer Hookup
Parking
- 2 Car Garage
- Garage Door Opener
Schools
- Ward Elementary School
- Jefferson Middle School
- Taft High School
Utilities
- Central Heating and Cooling System
- Water Softener is Owned
- Private Sewer
- Phone Available
- Cable TV Available
Community Details
- Bridgewood Subdivision
Map
Source: San Antonio Board of REALTORS®
MLS Number: 1921674
APN: 04449-303-0520
- 10702 Expedition Creek
- 8335 Tavern Point
- 10622 Cavelier Point
- 10614 Emory Quinn
- 10732 Juniper Pass
- 10727 Shaencrossing
- 7919 Dueling Oak
- 8515 Shaenfield Place
- 8611 Shaenfield Place
- 7834 Gideon Rock
- 8116 Sonora Cavern
- 7819 Gideon Rock
- 10430 Rhyder Ridge
- 11020 Monahan Park
- 7838 Cortland Oak
- 10422 Stampede Stead
- 8615 Emerald Sky Dr
- 7527 Escada Crest
- 7514 Escada Crest
- 10630 Shaenview
- 8319 Tavern Point
- 10646 Cavelier Point
- 10515 Talon Point
- 10729 Shaenfield Rd
- 8110 Stagwood Hill
- 10418 Shaenfield Rd
- 8507 Shaenfield Place
- 10411 Reckless
- 8531 Shaenfield Place
- 10542 Elderpond
- 7830 Fossil Banks
- 10603 N Shaenridge
- 8619 Shooter Cove
- 11030 Vollmer Ln
- 10550 Rhyder Ridge
- 8719 Shaenwest
- 10614 Shaenmeadow
- 10415 Rhyder Ridge
- 11010 Victors Hill
- 10407 Rhyder Ridge
